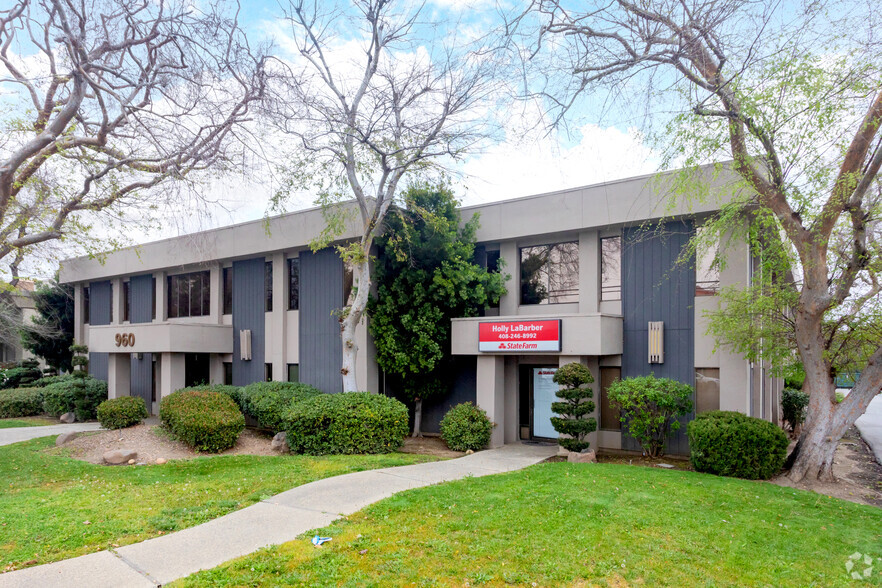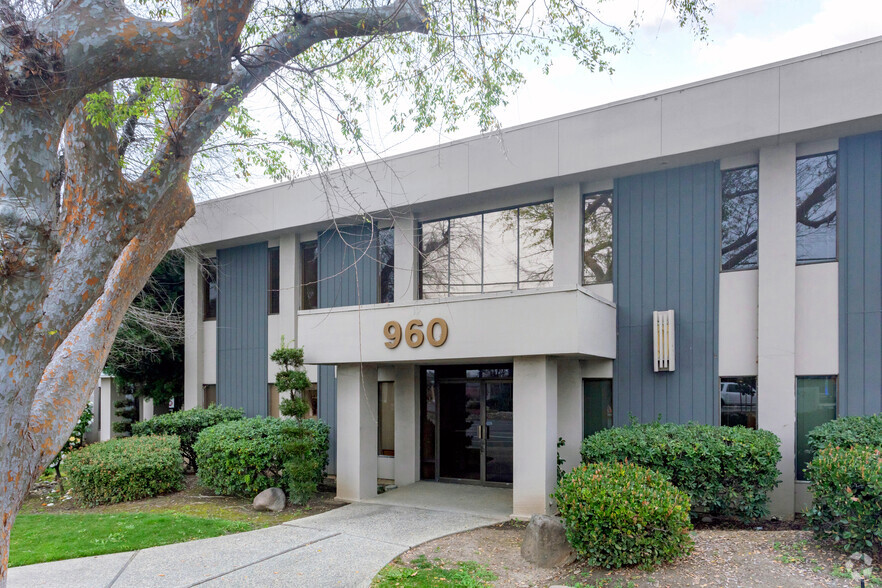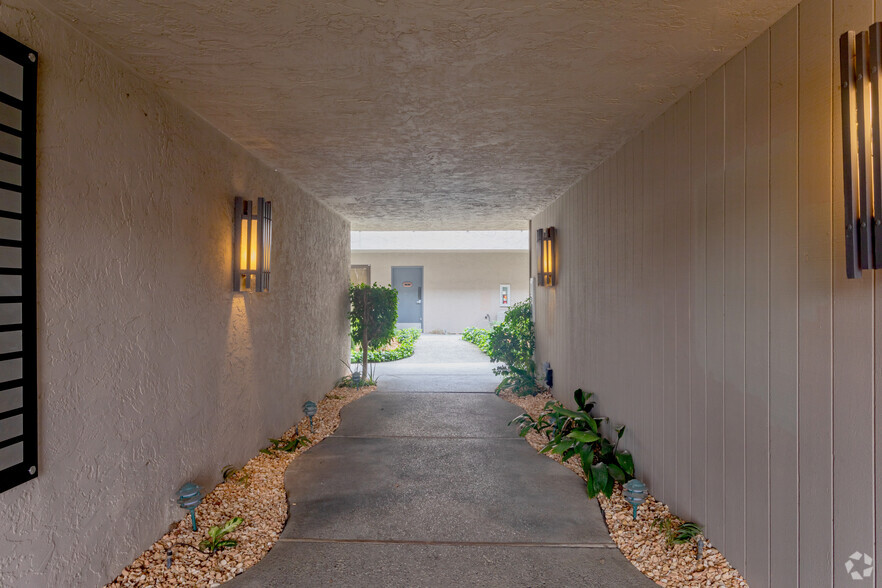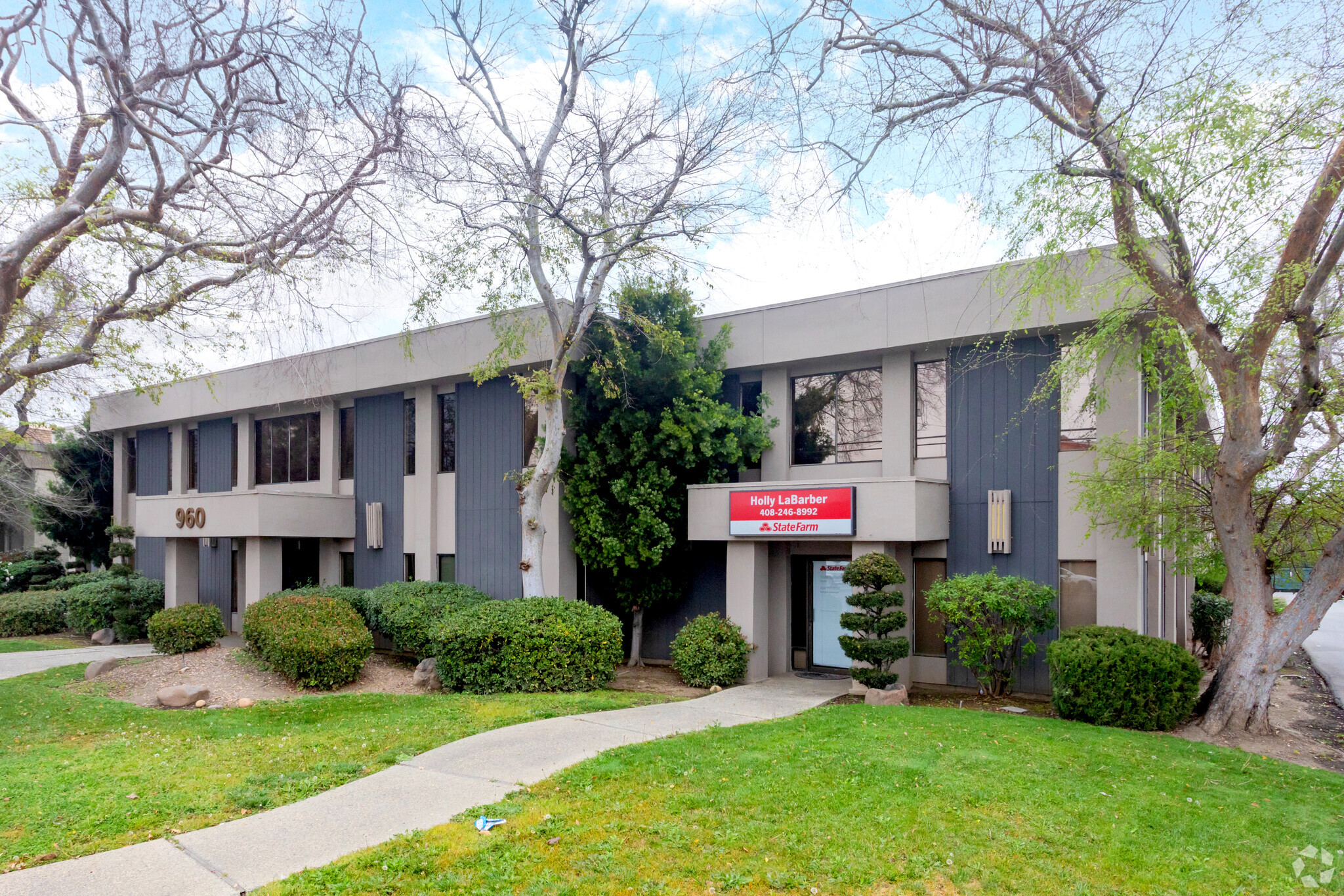960 Saratoga Ave 613 - 5,576 SF of Office Space Available in San Jose, CA 95129



HIGHLIGHTS
- Property features a meticulously manicured garden courtyard.
- Ample parking with over 70 dedicated parking spaces and a newly installed bathroom on the first floor.
- Modern amenities include fully secured building with cameras and 24-hour access.
- Diverse tenant mix includes notable local businesses such as ASAP Appraisals and Guggenheim Realty Group.
ALL AVAILABLE SPACES(6)
Display Rent as
- SPACE
- SIZE
- TERM
- RENT
- SPACE USE
- CONDITION
- AVAILABLE
Spacious downstairs office in a garden like setting. This office includes a large foyer with a large private office. Also features fresh paint and carpet or laminate flooring. Utilities and janitorial included.
- Rate includes utilities, building services and property expenses
- Mostly Open Floor Plan Layout
- Space is in Excellent Condition
- Fully Built-Out as Standard Office
- 1 Private Office
- Drop Ceilings
Spacious upstairs office in a garden like setting. This office includes a large foyer with 2 large private offices. The office comes with fresh paint and carpet or laminate flooring. Utilities and janitorial provided.
- Rate includes utilities, building services and property expenses
- Mostly Open Floor Plan Layout
- Space is in Excellent Condition
- Fully Built-Out as Standard Office
- 1 Private Office
- Drop Ceilings
Spacious upstairs office in a garden like setting. This office includes a large foyer with 5 large rooms which can be private offices, copy room, break room, or conference room. The office comes can come with fresh paint and carpet or laminate flooring depending on lease term. Utilities and janitorial included.
- Rate includes utilities, building services and property expenses
- Mostly Open Floor Plan Layout
- Space is in Excellent Condition
- Drop Ceilings
- Fully Built-Out as Standard Office
- 5 Private Offices
- Central Air Conditioning
Spacious upstairs office in a garden like setting. This office includes a large foyer with 3 private offices and a large foyer entry. The office can come with fresh paint and carpet or laminate flooring depending on lease term. Utilities and janitorial included.
- Rate includes utilities, building services and property expenses
- 3 Private Offices
- Central Air Conditioning
- Fully Built-Out as Standard Office
- Space is in Excellent Condition
- Drop Ceilings
Spacious upstairs office in a garden like setting. This office includes a reception area with 4 private offices and an additional conference/break/copy room. The office comes with fresh paint and carpet or laminate flooring. Utilities and janitorial provided.
- Rate includes utilities, building services and property expenses
- Mostly Open Floor Plan Layout
- 1 Conference Room
- Central Air Conditioning
- Fully Built-Out as Standard Office
- 4 Private Offices
- Space is in Excellent Condition
Spacious upstairs office in a garden like setting. The Office includes a reception with 3 private offices. The office comes with fresh paint and carpet or laminate flooring. Utilities and janitorial included.
- Rate includes utilities, building services and property expenses
- 3 Private Offices
- Drop Ceilings
- Fully Built-Out as Standard Office
- Space is in Excellent Condition
| Space | Size | Term | Rent | Space Use | Condition | Available |
| 1st Floor, Ste 117 | 613 SF | Negotiable | £22.61 /SF/PA | Office | Full Build-Out | Now |
| 2nd Floor, Ste 203 | 748 SF | Negotiable | £21.71 /SF/PA | Office | Full Build-Out | Now |
| 2nd Floor, Ste 206 | 1,160 SF | Negotiable | £21.71 /SF/PA | Office | Full Build-Out | Now |
| 2nd Floor, Ste 207 | 1,121 SF | Negotiable | £21.71 /SF/PA | Office | Full Build-Out | Now |
| 2nd Floor, Ste 208 | 1,049 SF | Negotiable | £21.71 /SF/PA | Office | Full Build-Out | Now |
| 2nd Floor, Ste 218 | 885 SF | Negotiable | £21.71 /SF/PA | Office | Full Build-Out | Now |
1st Floor, Ste 117
| Size |
| 613 SF |
| Term |
| Negotiable |
| Rent |
| £22.61 /SF/PA |
| Space Use |
| Office |
| Condition |
| Full Build-Out |
| Available |
| Now |
2nd Floor, Ste 203
| Size |
| 748 SF |
| Term |
| Negotiable |
| Rent |
| £21.71 /SF/PA |
| Space Use |
| Office |
| Condition |
| Full Build-Out |
| Available |
| Now |
2nd Floor, Ste 206
| Size |
| 1,160 SF |
| Term |
| Negotiable |
| Rent |
| £21.71 /SF/PA |
| Space Use |
| Office |
| Condition |
| Full Build-Out |
| Available |
| Now |
2nd Floor, Ste 207
| Size |
| 1,121 SF |
| Term |
| Negotiable |
| Rent |
| £21.71 /SF/PA |
| Space Use |
| Office |
| Condition |
| Full Build-Out |
| Available |
| Now |
2nd Floor, Ste 208
| Size |
| 1,049 SF |
| Term |
| Negotiable |
| Rent |
| £21.71 /SF/PA |
| Space Use |
| Office |
| Condition |
| Full Build-Out |
| Available |
| Now |
2nd Floor, Ste 218
| Size |
| 885 SF |
| Term |
| Negotiable |
| Rent |
| £21.71 /SF/PA |
| Space Use |
| Office |
| Condition |
| Full Build-Out |
| Available |
| Now |
PROPERTY OVERVIEW
This building has a garden like setting with a beautiful courtyard, secured entry at night, remodeled bathrooms, and janitorial service. Lots of parking and utilities included with flexible lease options. Other tenants include insurance, real estate, medical supply company, optometry, an art studio, and property management company. The building has a professional office setting and is located in a desirable part of West San Jose with easy access to the 280 freeway, San Tomas Expressway and is conveniently located near local food, dining, banks, grocery store, and Westgate mall. Cal DRE# 01998337
- Bus Route
- Courtyard
- Accent Lighting
- Outdoor Seating
- Air Conditioning

















