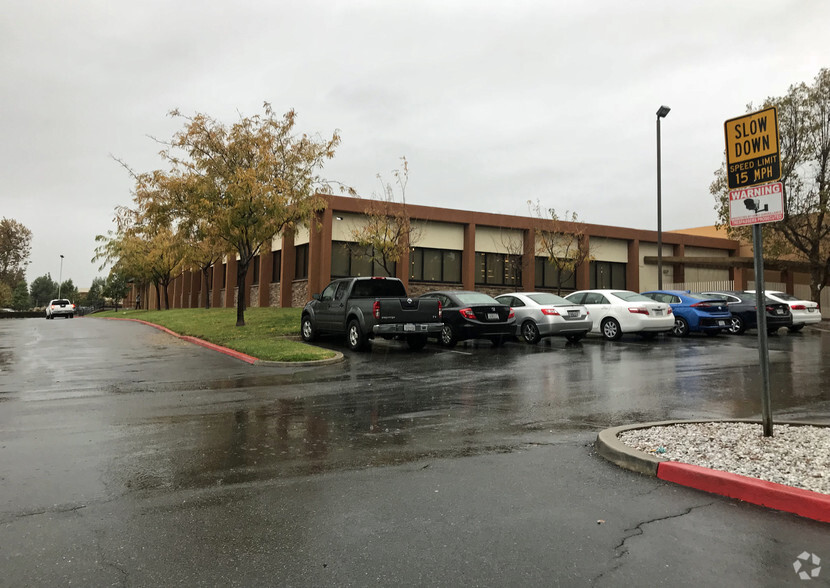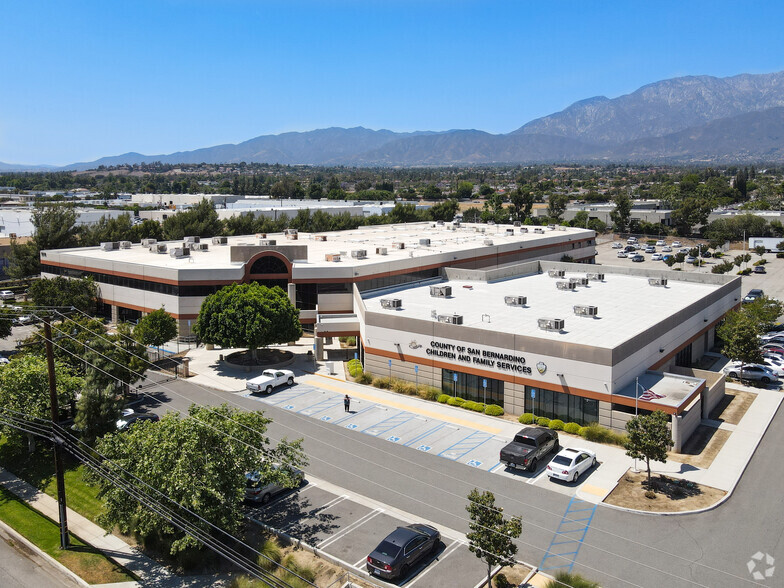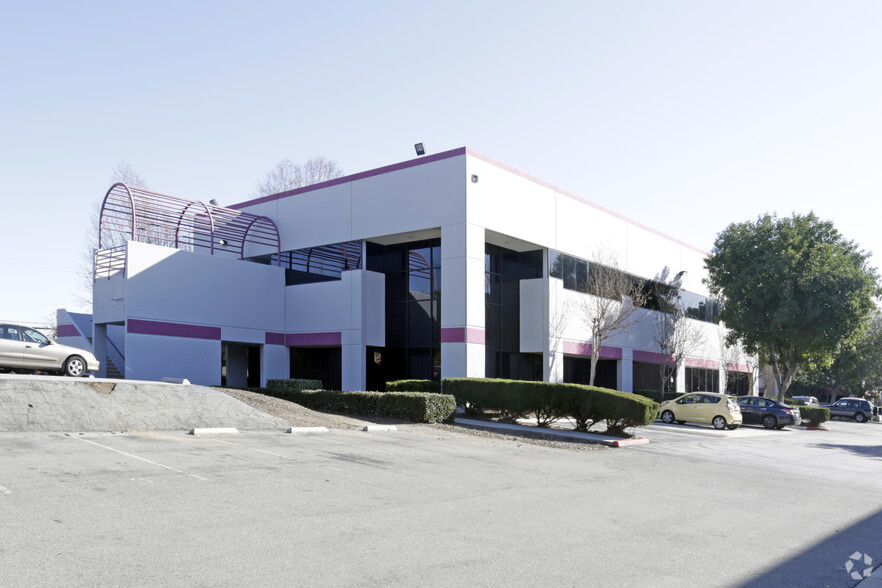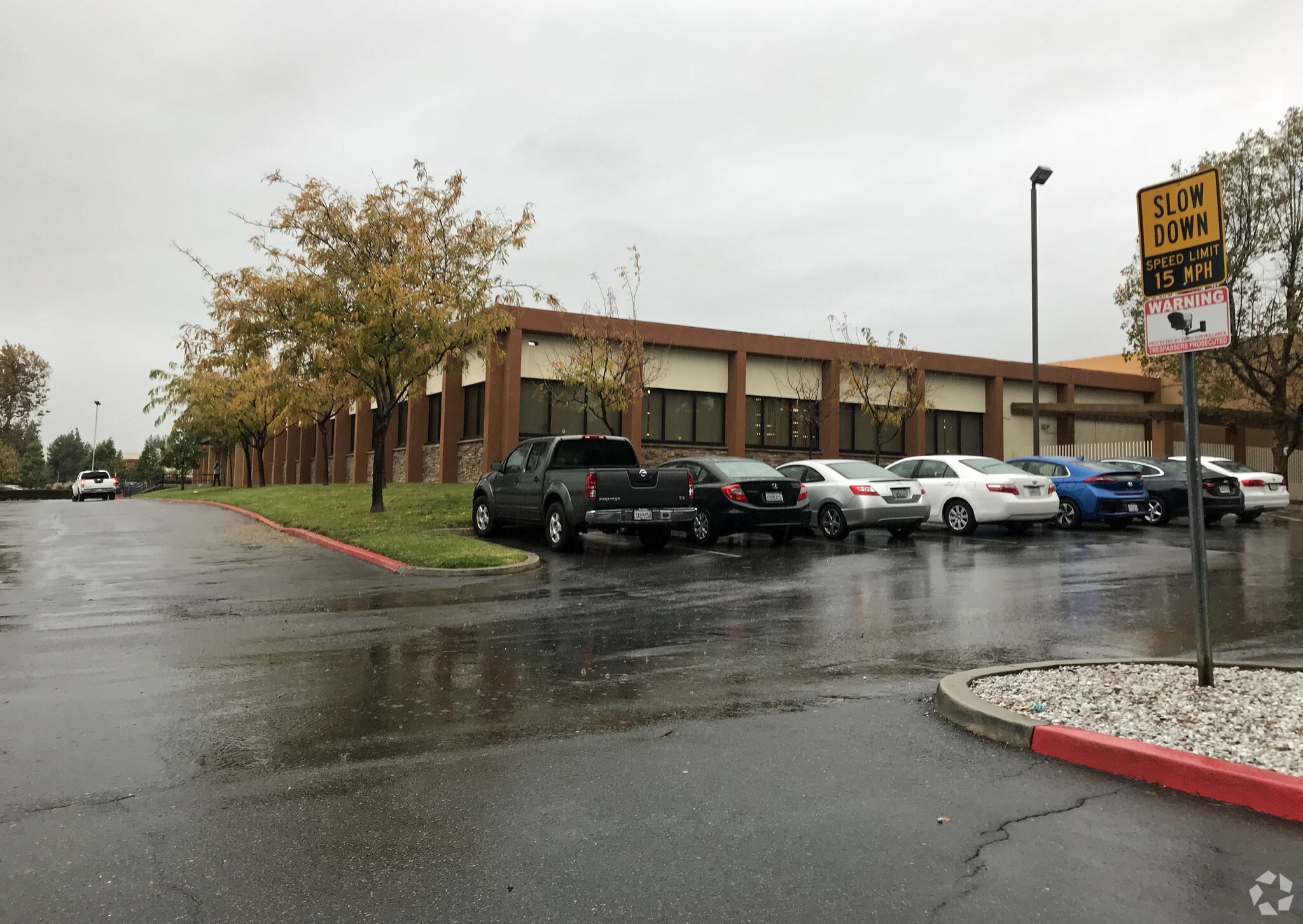Rancho Technology Center Rancho Cucamonga, CA 91730 1,000 - 54,490 SF of Space Available



PARK FACTS
| Total Space Available | 54,490 SF |
| Park Type | Industrial Park |
ALL AVAILABLE SPACES(3)
Display Rent as
- SPACE
- SIZE
- TERM
- RENT
- SPACE USE
- CONDITION
- AVAILABLE
10 True Dock High doors, 1 GL door1, Concrete tilt-up, fire sprinklered 5 additional truck staging spots
- Listed rate may not include certain utilities, building services and property expenses
- 1 Level Access Door
- Includes 320 SF of dedicated office space
- 10 Loading Docks
| Space | Size | Term | Rent | Space Use | Condition | Available |
| 1st Floor - G | 52,360 SF | Negotiable | £8.59 /SF/PA | Industrial | Full Build-Out | 30 Days |
9650 9th St - 1st Floor - G
- SPACE
- SIZE
- TERM
- RENT
- SPACE USE
- CONDITION
- AVAILABLE
Reception, 3 private offices, large office, conference room, corner unit with lots of glass
- Listed rate may not include certain utilities, building services and property expenses
- Fits 3 - 10 People
- 1 Conference Room
- Space is in Excellent Condition
- Fully Built-Out as Standard Office
- 3 Private Offices
- 2 Workstations
Large open space. owner will consider building 2 offices along glass line for a 3 year lease with qualified tenant.
- Listed rate may not include certain utilities, building services and property expenses
- Open Floor Plan Layout
- Fully Built-Out as Call Center
- Fits 3 - 8 People
| Space | Size | Term | Rent | Space Use | Condition | Available |
| 2nd Floor, Ste 200 | 1,130 SF | Negotiable | £12.21 /SF/PA | Office | Full Build-Out | Now |
| 2nd Floor, Ste 206 | 1,000 SF | Negotiable | £12.21 /SF/PA | Office | Full Build-Out | Now |
8632 Archibald Ave - 2nd Floor - Ste 200
8632 Archibald Ave - 2nd Floor - Ste 206
SELECT TENANTS AT THIS PROPERTY
- FLOOR
- TENANT NAME
- 2nd
- Allstar Health Providers, Inc
- 1st
- Church of Christ of Chino
- 1st
- Consolidated Logistics Solutions, Inc.
- 2nd
- Dase, Inc.
- 2nd
- Life Comfort Care
- 1st
- Mia's Homes Foster Family Agency, Inc.
- 1st
- Positive Attitude
- 1st
- Precision Gymnastics Inc
- 1st
- San Bernardino County Children And Family Services
- 2nd
- Trifytt Sports






