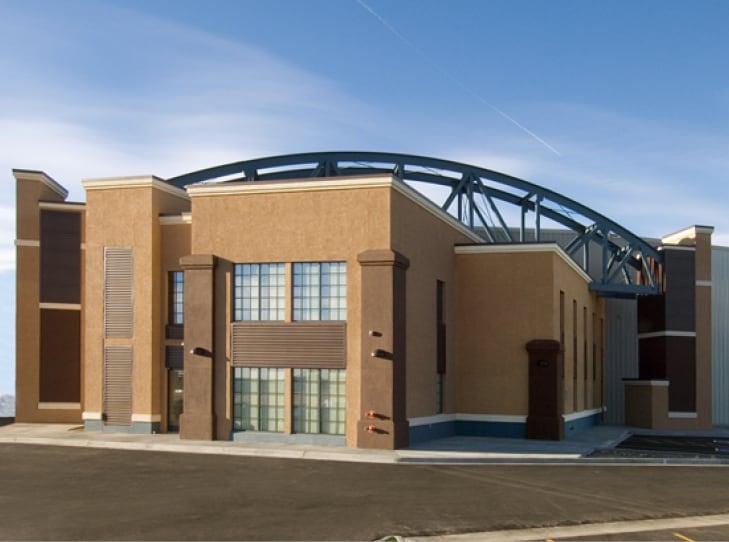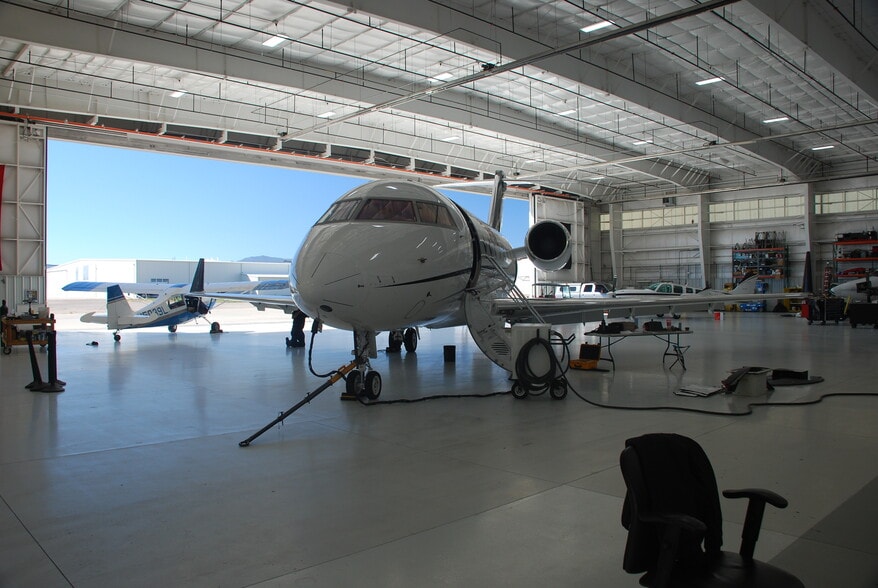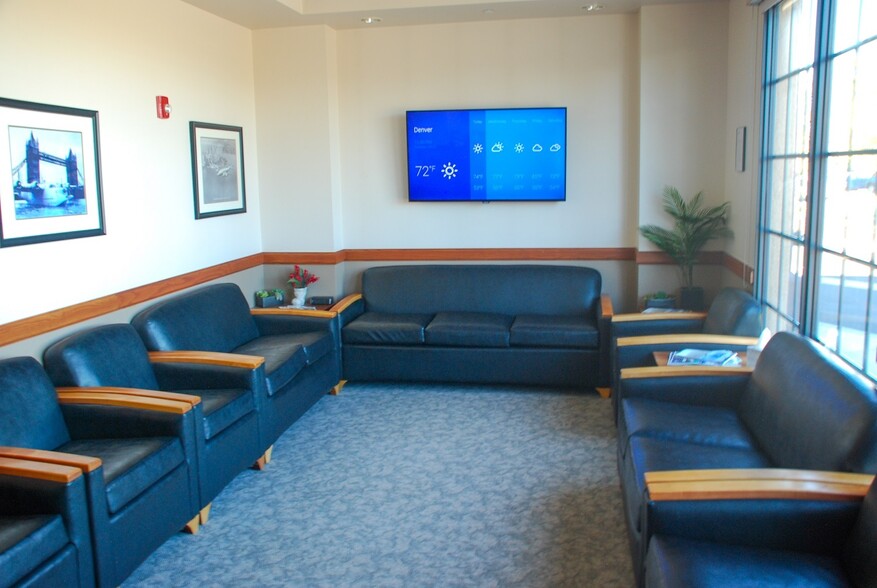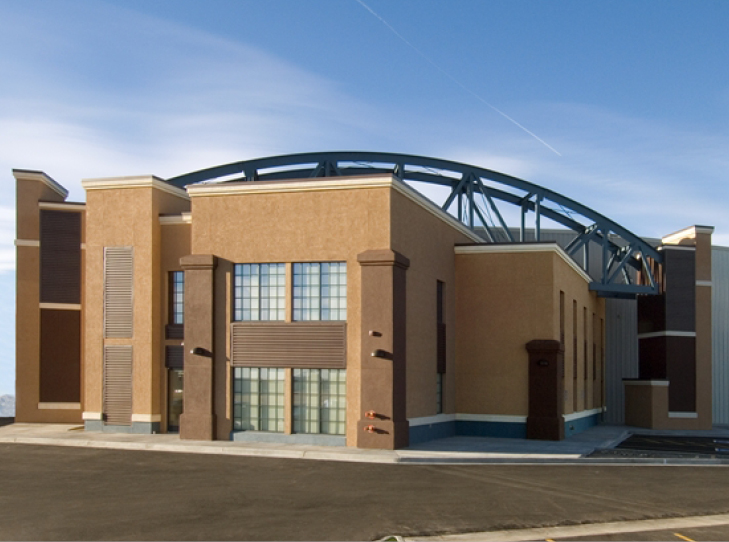Rocky Mountain Aviation Facility 9656 Metro Airport Ave 19,250 SF of Industrial Space Available in Broomfield, CO 80021



SUBLEASE HIGHLIGHTS
- Large Executive Hanagr
- Totally setup for a Charter Company
- Executive offices
ALL AVAILABLE SPACE(1)
Display Rent as
- SPACE
- SIZE
- TERM
- RENT
- SPACE USE
- CONDITION
- AVAILABLE
Set up for a flight department or charter operator. Sign the below market lease and start your charter business at RMMA tomorrow!
- Sublease space available from current tenant
- Includes 6,249 SF of dedicated office space
- Central Air Conditioning
- Kitchen
- Plug & Play
- Lease rate does not include utilities, property expenses or building services
- Space is in Excellent Condition
- Reception Area
- Private Restrooms
- Well maintained - gorgeous hangr and offices
| Space | Size | Term | Rent | Space Use | Condition | Available |
| 1st Floor | 19,250 SF | Negotiable | Upon Application | Industrial | Full Build-Out | Now |
1st Floor
| Size |
| 19,250 SF |
| Term |
| Negotiable |
| Rent |
| Upon Application |
| Space Use |
| Industrial |
| Condition |
| Full Build-Out |
| Available |
| Now |
ABOUT THE PROPERTY
This exclusive 25,499 SF aircraft hangar facility at the Rocky Mountain Metropolitan Airport offers a premium leasing opportunity just 20 minutes northwest of Denver. Built in 2008 and in excellent condition. Ideal for any aviation businesses, the space accommodates various uses such as MROs, FBO extra hangar space, flight departments, and aircraft service centers and is of sufficient size to hangar multiple light or medium size jets or two to three large cabin size aircraft. Key Features Location: Prime airport location with direct runway access; 15 minutes to Boulder, 25 minutes to Longmont. Hangar Specifications: 25,499 SF total – 19,250 SF hangar bay and 6,249 SF office/shop. Hangar Bay: 175 ft. wide x 110 ft. deep Hangar Door: 140 ft. wide x 28 ft. tall Capacity: Suitable for multiple light or medium jets, or up to two or three Gulfstream 450s. Design: 34 ft. hangar ceiling height, 140 ft. x 28 ft. bi-directional sliding doors. Additional Amenities: High-gloss epoxy flooring in excellent condition. Fire room for secure storage. Independently cooled IT room. Air compressor for large cabin pressurization testing. Site Details: 63,000 SF lot with a 17,660 SF concrete apron and 90 ft. asphalt taxilane. Utilities: 208/120 VAC three-phase electrical, infrared heat in the hangar, a/c and heat for offices, and compressed air throughout. Zoning: I-3 with FAA and Jefferson County jurisdiction. Fuel: 14,000-gallon Jet-A tank at community fuel farm included. Parking: 39 spaces
PROPERTY FACTS
| Total Space Available | 19,250 SF |
| Property Type | Specialty |
| Property Subtype | Airplane Hangar |
| Building Size | 25,499 SF |
| Year Built | 2008 |
FEATURES AND AMENITIES
- Air Conditioning








