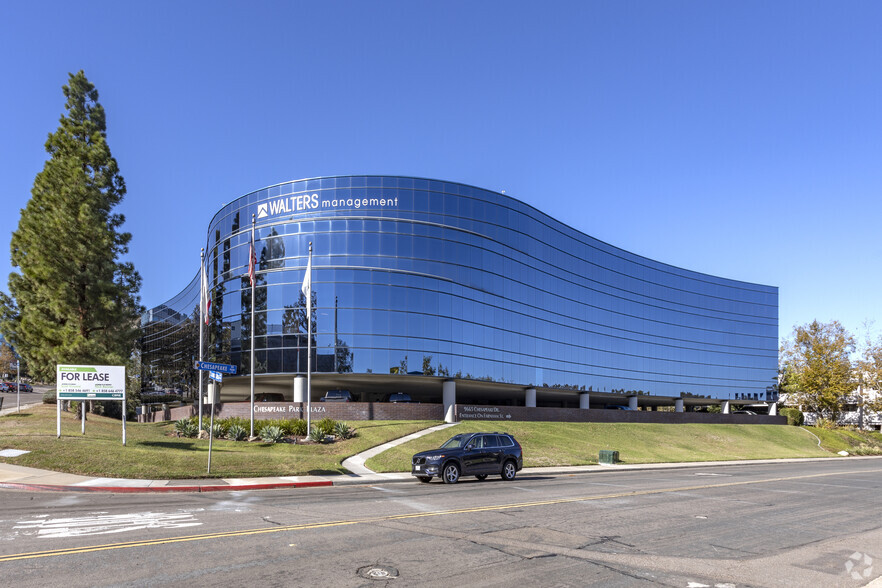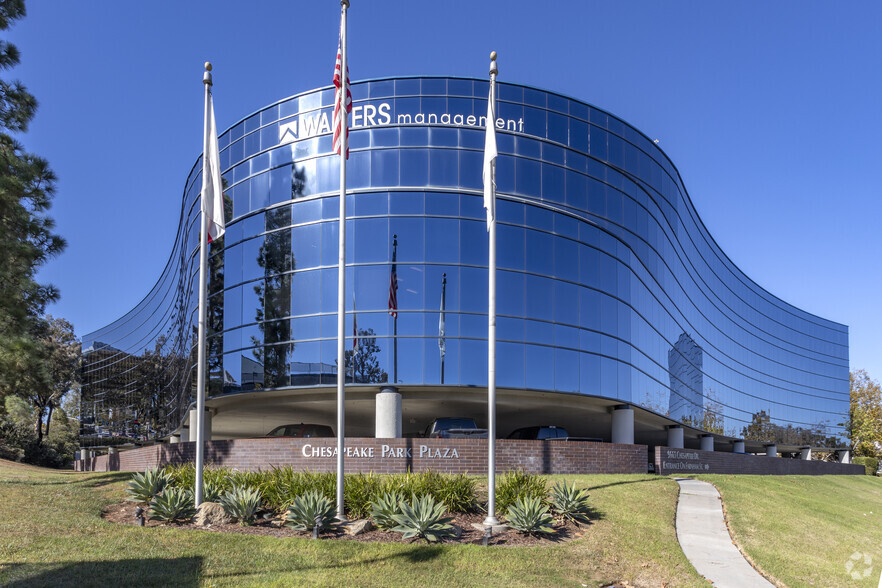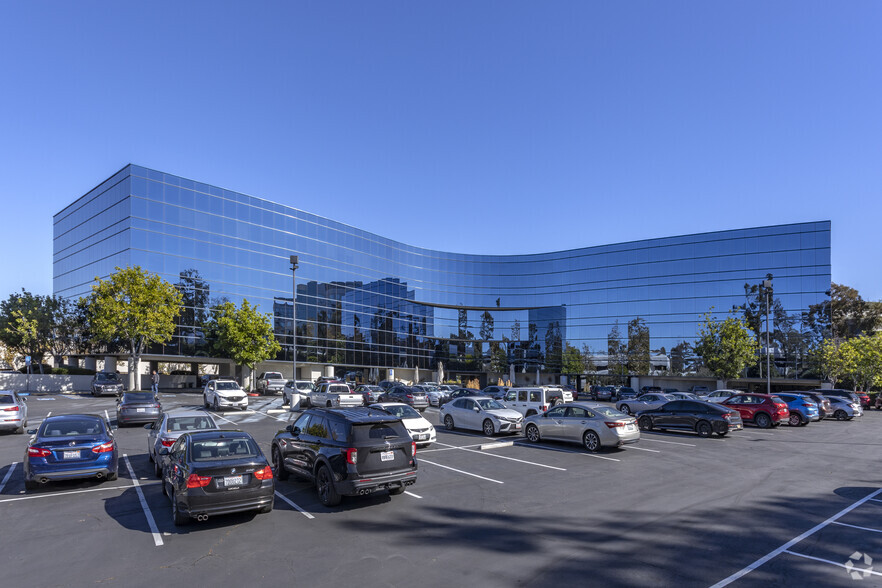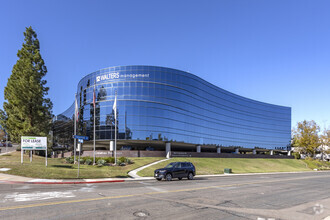
This feature is unavailable at the moment.
We apologize, but the feature you are trying to access is currently unavailable. We are aware of this issue and our team is working hard to resolve the matter.
Please check back in a few minutes. We apologize for the inconvenience.
- LoopNet Team
thank you

Your email has been sent!
Chesapeake Park Plaza 9665 Chesapeake Dr
713 - 27,823 SF of 4-Star Office Space Available in San Diego, CA 92123



Highlights
- Club style fitness center with men’s and women’s shower and locker rooms.
- Nearby retail and food service within walking distance.
- Upgraded common area lobbies, and corridors, new lighting, carpet, paint, and art work.
all available spaces(8)
Display Rent as
- Space
- Size
- Term
- Rent
- Space Use
- Condition
- Available
Suite features reception, 4 private offices, 2 conference rooms, break room, server room, work room and open office area.
- Rate includes utilities, building services and property expenses
- 4 Private Offices
- Can be combined with additional space(s) for up to 5,037 SF of adjacent space
- Fully Built-Out as Standard Office
- 1 Conference Room
- Reception Area
Suite features an open floor plan.
- Rate includes utilities, building services and property expenses
- Open Floor Plan Layout
- Fully Built-Out as Standard Office
- Can be combined with additional space(s) for up to 5,037 SF of adjacent space
Suite features double door entry, reception area, 2 conference rooms, break room, 9 offices, large open area, a private patio and 3 skylights that allow/open for fresh air
- Rate includes utilities, building services and property expenses
- 9 Private Offices
- Can be combined with additional space(s) for up to 20,807 SF of adjacent space
- Fully Built-Out as Standard Office
- 2 Conference Rooms
Suite features reception, 9 private offices, conference room, storage/work area, IT/server room and open office area.
- Rate includes utilities, building services and property expenses
- Mostly Open Floor Plan Layout
- 1 Conference Room
- Reception Area
- Fully Built-Out as Standard Office
- 9 Private Offices
- Can be combined with additional space(s) for up to 20,807 SF of adjacent space
- Secure Storage
Suite features reception, break area and open office area.
- Rate includes utilities, building services and property expenses
- Open Floor Plan Layout
- Kitchen
- Fully Built-Out as Standard Office
- Reception Area
Double door entry off main elevator lobby, reception, conference room, 5 offices, breakroom, and large open area.
- Fully Built-Out as Standard Office
- 1 Conference Room
- LVT Flooring
- 5 Private Offices
- Can be combined with additional space(s) for up to 20,807 SF of adjacent space
Suite features reception, 5 private offices, conference room and open office area.
- Rate includes utilities, building services and property expenses
- 5 Private Offices
- Can be combined with additional space(s) for up to 20,807 SF of adjacent space
- Print/Copy Room
- Fully Built-Out as Standard Office
- 1 Conference Room
- Kitchen
- Secure Storage
Corner suite. Reception area, conference room, 7 private offices, storage room, breakroom and open office area
- Rate includes utilities, building services and property expenses
- 7 Private Offices
- Can be combined with additional space(s) for up to 20,807 SF of adjacent space
- Secure Storage
- Fully Built-Out as Standard Office
- 1 Conference Room
- Reception Area
- Wooden Floors
| Space | Size | Term | Rent | Space Use | Condition | Available |
| 3rd Floor, Ste 350 | 4,324 SF | Negotiable | £30.81 /SF/PA £2.57 /SF/MO £331.64 /m²/PA £27.64 /m²/MO £133,224 /PA £11,102 /MO | Office | Full Build-Out | Now |
| 3rd Floor, Ste 375 | 713 SF | Negotiable | £30.81 /SF/PA £2.57 /SF/MO £331.64 /m²/PA £27.64 /m²/MO £21,968 /PA £1,831 /MO | Office | Full Build-Out | Now |
| 4th Floor, Ste 401 | 6,639 SF | Negotiable | £30.81 /SF/PA £2.57 /SF/MO £331.64 /m²/PA £27.64 /m²/MO £204,550 /PA £17,046 /MO | Office | Full Build-Out | Now |
| 4th Floor, Ste 435 | 7,292 SF | Negotiable | £30.81 /SF/PA £2.57 /SF/MO £331.64 /m²/PA £27.64 /m²/MO £224,669 /PA £18,722 /MO | Office | Full Build-Out | Now |
| 4th Floor, Ste 440 | 1,979 SF | Negotiable | £30.81 /SF/PA £2.57 /SF/MO £331.64 /m²/PA £27.64 /m²/MO £60,974 /PA £5,081 /MO | Office | Full Build-Out | Now |
| 4th Floor, Ste 455 | 2,354 SF | Negotiable | Upon Application Upon Application Upon Application Upon Application Upon Application Upon Application | Office | Full Build-Out | 03/01/2025 |
| 4th Floor, Ste 460 | 1,516 SF | Negotiable | £30.81 /SF/PA £2.57 /SF/MO £331.64 /m²/PA £27.64 /m²/MO £46,709 /PA £3,892 /MO | Office | Full Build-Out | Now |
| 4th Floor, Ste 470 | 3,006 SF | Negotiable | £30.81 /SF/PA £2.57 /SF/MO £331.64 /m²/PA £27.64 /m²/MO £92,616 /PA £7,718 /MO | Office | Full Build-Out | 01/01/2025 |
3rd Floor, Ste 350
| Size |
| 4,324 SF |
| Term |
| Negotiable |
| Rent |
| £30.81 /SF/PA £2.57 /SF/MO £331.64 /m²/PA £27.64 /m²/MO £133,224 /PA £11,102 /MO |
| Space Use |
| Office |
| Condition |
| Full Build-Out |
| Available |
| Now |
3rd Floor, Ste 375
| Size |
| 713 SF |
| Term |
| Negotiable |
| Rent |
| £30.81 /SF/PA £2.57 /SF/MO £331.64 /m²/PA £27.64 /m²/MO £21,968 /PA £1,831 /MO |
| Space Use |
| Office |
| Condition |
| Full Build-Out |
| Available |
| Now |
4th Floor, Ste 401
| Size |
| 6,639 SF |
| Term |
| Negotiable |
| Rent |
| £30.81 /SF/PA £2.57 /SF/MO £331.64 /m²/PA £27.64 /m²/MO £204,550 /PA £17,046 /MO |
| Space Use |
| Office |
| Condition |
| Full Build-Out |
| Available |
| Now |
4th Floor, Ste 435
| Size |
| 7,292 SF |
| Term |
| Negotiable |
| Rent |
| £30.81 /SF/PA £2.57 /SF/MO £331.64 /m²/PA £27.64 /m²/MO £224,669 /PA £18,722 /MO |
| Space Use |
| Office |
| Condition |
| Full Build-Out |
| Available |
| Now |
4th Floor, Ste 440
| Size |
| 1,979 SF |
| Term |
| Negotiable |
| Rent |
| £30.81 /SF/PA £2.57 /SF/MO £331.64 /m²/PA £27.64 /m²/MO £60,974 /PA £5,081 /MO |
| Space Use |
| Office |
| Condition |
| Full Build-Out |
| Available |
| Now |
4th Floor, Ste 455
| Size |
| 2,354 SF |
| Term |
| Negotiable |
| Rent |
| Upon Application Upon Application Upon Application Upon Application Upon Application Upon Application |
| Space Use |
| Office |
| Condition |
| Full Build-Out |
| Available |
| 03/01/2025 |
4th Floor, Ste 460
| Size |
| 1,516 SF |
| Term |
| Negotiable |
| Rent |
| £30.81 /SF/PA £2.57 /SF/MO £331.64 /m²/PA £27.64 /m²/MO £46,709 /PA £3,892 /MO |
| Space Use |
| Office |
| Condition |
| Full Build-Out |
| Available |
| Now |
4th Floor, Ste 470
| Size |
| 3,006 SF |
| Term |
| Negotiable |
| Rent |
| £30.81 /SF/PA £2.57 /SF/MO £331.64 /m²/PA £27.64 /m²/MO £92,616 /PA £7,718 /MO |
| Space Use |
| Office |
| Condition |
| Full Build-Out |
| Available |
| 01/01/2025 |
3rd Floor, Ste 350
| Size | 4,324 SF |
| Term | Negotiable |
| Rent | £30.81 /SF/PA |
| Space Use | Office |
| Condition | Full Build-Out |
| Available | Now |
Suite features reception, 4 private offices, 2 conference rooms, break room, server room, work room and open office area.
- Rate includes utilities, building services and property expenses
- Fully Built-Out as Standard Office
- 4 Private Offices
- 1 Conference Room
- Can be combined with additional space(s) for up to 5,037 SF of adjacent space
- Reception Area
3rd Floor, Ste 375
| Size | 713 SF |
| Term | Negotiable |
| Rent | £30.81 /SF/PA |
| Space Use | Office |
| Condition | Full Build-Out |
| Available | Now |
Suite features an open floor plan.
- Rate includes utilities, building services and property expenses
- Fully Built-Out as Standard Office
- Open Floor Plan Layout
- Can be combined with additional space(s) for up to 5,037 SF of adjacent space
4th Floor, Ste 401
| Size | 6,639 SF |
| Term | Negotiable |
| Rent | £30.81 /SF/PA |
| Space Use | Office |
| Condition | Full Build-Out |
| Available | Now |
Suite features double door entry, reception area, 2 conference rooms, break room, 9 offices, large open area, a private patio and 3 skylights that allow/open for fresh air
- Rate includes utilities, building services and property expenses
- Fully Built-Out as Standard Office
- 9 Private Offices
- 2 Conference Rooms
- Can be combined with additional space(s) for up to 20,807 SF of adjacent space
4th Floor, Ste 435
| Size | 7,292 SF |
| Term | Negotiable |
| Rent | £30.81 /SF/PA |
| Space Use | Office |
| Condition | Full Build-Out |
| Available | Now |
Suite features reception, 9 private offices, conference room, storage/work area, IT/server room and open office area.
- Rate includes utilities, building services and property expenses
- Fully Built-Out as Standard Office
- Mostly Open Floor Plan Layout
- 9 Private Offices
- 1 Conference Room
- Can be combined with additional space(s) for up to 20,807 SF of adjacent space
- Reception Area
- Secure Storage
4th Floor, Ste 440
| Size | 1,979 SF |
| Term | Negotiable |
| Rent | £30.81 /SF/PA |
| Space Use | Office |
| Condition | Full Build-Out |
| Available | Now |
Suite features reception, break area and open office area.
- Rate includes utilities, building services and property expenses
- Fully Built-Out as Standard Office
- Open Floor Plan Layout
- Reception Area
- Kitchen
4th Floor, Ste 455
| Size | 2,354 SF |
| Term | Negotiable |
| Rent | Upon Application |
| Space Use | Office |
| Condition | Full Build-Out |
| Available | 03/01/2025 |
Double door entry off main elevator lobby, reception, conference room, 5 offices, breakroom, and large open area.
- Fully Built-Out as Standard Office
- 5 Private Offices
- 1 Conference Room
- Can be combined with additional space(s) for up to 20,807 SF of adjacent space
- LVT Flooring
4th Floor, Ste 460
| Size | 1,516 SF |
| Term | Negotiable |
| Rent | £30.81 /SF/PA |
| Space Use | Office |
| Condition | Full Build-Out |
| Available | Now |
Suite features reception, 5 private offices, conference room and open office area.
- Rate includes utilities, building services and property expenses
- Fully Built-Out as Standard Office
- 5 Private Offices
- 1 Conference Room
- Can be combined with additional space(s) for up to 20,807 SF of adjacent space
- Kitchen
- Print/Copy Room
- Secure Storage
4th Floor, Ste 470
| Size | 3,006 SF |
| Term | Negotiable |
| Rent | £30.81 /SF/PA |
| Space Use | Office |
| Condition | Full Build-Out |
| Available | 01/01/2025 |
Corner suite. Reception area, conference room, 7 private offices, storage room, breakroom and open office area
- Rate includes utilities, building services and property expenses
- Fully Built-Out as Standard Office
- 7 Private Offices
- 1 Conference Room
- Can be combined with additional space(s) for up to 20,807 SF of adjacent space
- Reception Area
- Secure Storage
- Wooden Floors
Property Overview
Chesapeake Park Plaza is a four story, 92,321 square foot Class A building, centrally located in the Kearny Mesa office submarket in Central San Diego, with immediate access to I-15, SR-52 and SR-16. Recent upgrades to the building include: Redesigned & refinished ground floor lobby New Herculite Glass doors at lobby entrance from reserved parking structure Outdoor plaza at main entry with seating New finishes at main entrance and parking entrance, and entire building exterior has been repainted Upgraded finishes to Fitness Center with new fitness equipment Upgraded finishes to 2nd, 3rd, and 4th floor corridors New landscaping at front entrance New artwork and signage added throughout common areas On-site Fitness Center, lockers and showers On-site cafe - Chesapeake Park Deli & Catering Parking ratio 3.6/1,000 (approx. 22% covered) Newly installed fiber provided by AT&T and Cox Cable Retail and food services nearby within walking distance
- Bus Route
- Fitness Centre
- Food Service
- Security System
PROPERTY FACTS
Presented by

Chesapeake Park Plaza | 9665 Chesapeake Dr
Hmm, there seems to have been an error sending your message. Please try again.
Thanks! Your message was sent.













