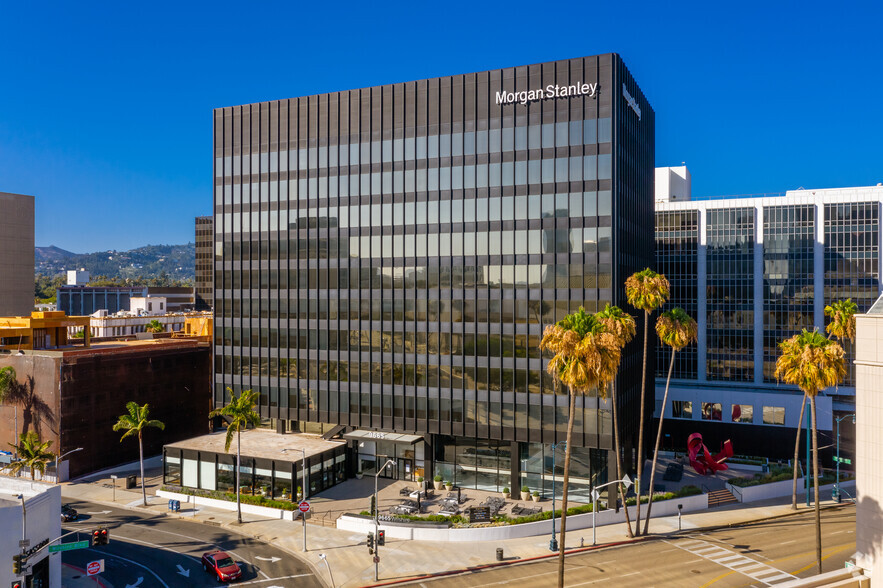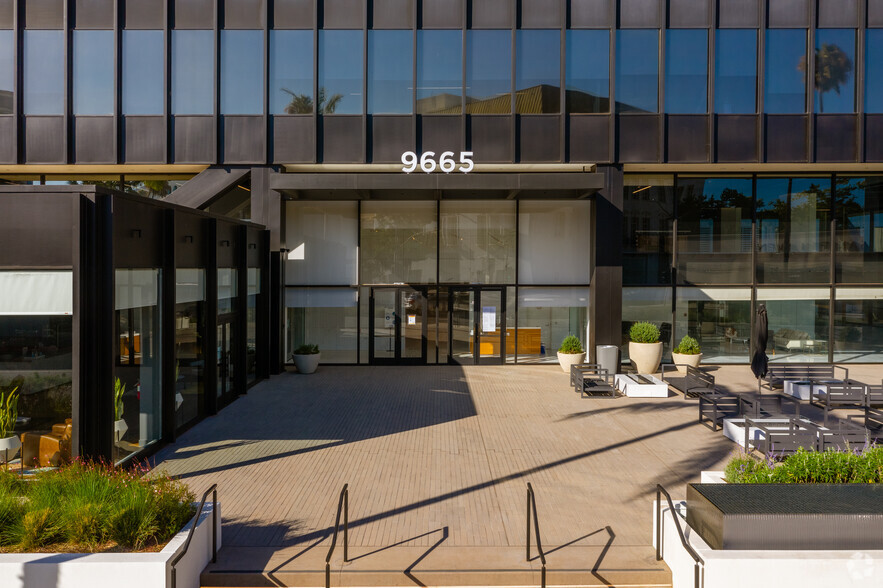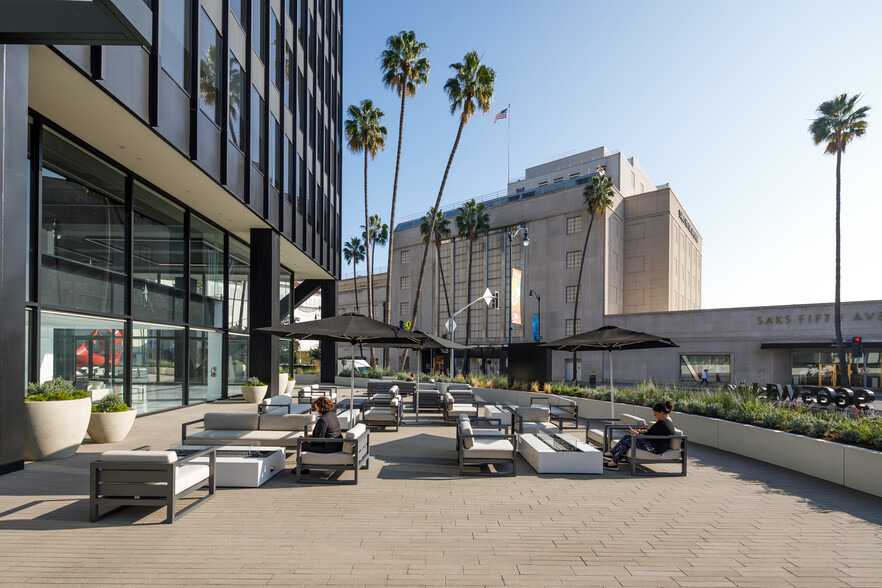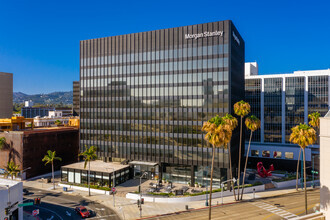
This feature is unavailable at the moment.
We apologize, but the feature you are trying to access is currently unavailable. We are aware of this issue and our team is working hard to resolve the matter.
Please check back in a few minutes. We apologize for the inconvenience.
- LoopNet Team
thank you

Your email has been sent!
9665 Wilshire 9665 Wilshire Blvd
2,900 - 17,657 SF of 4-Star Office Space Available in Beverly Hills, CA 90212



Highlights
- Impressive views of the Hollywood Hills, Beverly Hills, Century City and Downtown Los Angeles!
- Unrivaled location in the world famous Golden Triangle of Beverly Hills!
- Outdoor patio with shaded tables and seating for tenants.
- Walking distance to an abundance of eateries, shopping and various amenities.
- Underwent significant remodeling in 2019 including renovated lobby, landscaping and outside courtyard
- Valet services available.
all available spaces(3)
Display Rent as
- Space
- Size
- Term
- Rent
- Space Use
- Condition
- Available
Corner suite! Double door entry, 18 window offices, 2 interior offices, 2 windowline conference rooms, 1 interior conference room, IT/copy room, 3 storage closets, 2 kitchens, open work area and reception area.
- Fully Built-Out as Standard Office
- 20 Private Offices
- Space is in Excellent Condition
- Secure Storage
- Mostly Open Floor Plan Layout
- 3 Conference Rooms
- Kitchen
Light and Bright Creative Space! Double door entry, exposed ceilings, 6 window offices, 5 interior offices, window line conference room, copy/print area and reception area.
- Partially Built-Out as Standard Office
- 11 Private Offices
- Reception Area
- Mostly Open Floor Plan Layout
- Conference Rooms
- Exposed Ceiling
9 window offices, 3 interior offices, windowline conference room, large open work area, kitchen, and reception area.
- Fully Built-Out as Standard Office
- 12 Private Offices
- Space is in Excellent Condition
- Kitchen
- Mostly Open Floor Plan Layout
- 1 Conference Room
- Reception Area
| Space | Size | Term | Rent | Space Use | Condition | Available |
| 2nd Floor, Ste 200 | 10,393 SF | Negotiable | Upon Application Upon Application Upon Application Upon Application | Office | Full Build-Out | 01/02/2025 |
| 2nd Floor, Ste 250 | 2,900 SF | Negotiable | Upon Application Upon Application Upon Application Upon Application | Office | Partial Build-Out | Now |
| 4th Floor, Ste 430 | 4,364 SF | Negotiable | Upon Application Upon Application Upon Application Upon Application | Office | Full Build-Out | Now |
2nd Floor, Ste 200
| Size |
| 10,393 SF |
| Term |
| Negotiable |
| Rent |
| Upon Application Upon Application Upon Application Upon Application |
| Space Use |
| Office |
| Condition |
| Full Build-Out |
| Available |
| 01/02/2025 |
2nd Floor, Ste 250
| Size |
| 2,900 SF |
| Term |
| Negotiable |
| Rent |
| Upon Application Upon Application Upon Application Upon Application |
| Space Use |
| Office |
| Condition |
| Partial Build-Out |
| Available |
| Now |
4th Floor, Ste 430
| Size |
| 4,364 SF |
| Term |
| Negotiable |
| Rent |
| Upon Application Upon Application Upon Application Upon Application |
| Space Use |
| Office |
| Condition |
| Full Build-Out |
| Available |
| Now |
2nd Floor, Ste 200
| Size | 10,393 SF |
| Term | Negotiable |
| Rent | Upon Application |
| Space Use | Office |
| Condition | Full Build-Out |
| Available | 01/02/2025 |
Corner suite! Double door entry, 18 window offices, 2 interior offices, 2 windowline conference rooms, 1 interior conference room, IT/copy room, 3 storage closets, 2 kitchens, open work area and reception area.
- Fully Built-Out as Standard Office
- Mostly Open Floor Plan Layout
- 20 Private Offices
- 3 Conference Rooms
- Space is in Excellent Condition
- Kitchen
- Secure Storage
2nd Floor, Ste 250
| Size | 2,900 SF |
| Term | Negotiable |
| Rent | Upon Application |
| Space Use | Office |
| Condition | Partial Build-Out |
| Available | Now |
Light and Bright Creative Space! Double door entry, exposed ceilings, 6 window offices, 5 interior offices, window line conference room, copy/print area and reception area.
- Partially Built-Out as Standard Office
- Mostly Open Floor Plan Layout
- 11 Private Offices
- Conference Rooms
- Reception Area
- Exposed Ceiling
4th Floor, Ste 430
| Size | 4,364 SF |
| Term | Negotiable |
| Rent | Upon Application |
| Space Use | Office |
| Condition | Full Build-Out |
| Available | Now |
9 window offices, 3 interior offices, windowline conference room, large open work area, kitchen, and reception area.
- Fully Built-Out as Standard Office
- Mostly Open Floor Plan Layout
- 12 Private Offices
- 1 Conference Room
- Space is in Excellent Condition
- Reception Area
- Kitchen
Property Overview
Discover the epitome of Beverly Hills office space at 9665 Wilshire, situated in the heart of the esteemed Golden Triangle. This distinguished property offers impressive views of the Hollywood Hills and Century City, creating an inspiring work environment in one of the most sought-after business districts. In 2019, 9665 Wilshire underwent a significant transformation with a lobby and landscaping renovation, enhancing the property's aesthetic appeal and modernizing its amenities. The building's presence along Wilshire Blvd is unmistakable, marked by the iconic red Charles Perry sculpture near the entrance, adding a touch of artistry to its recognition. Elevate your business presence at 9665 Wilshire, where the perfect blend of prime location, panoramic views, and artistic recognition redefine the office experience.
- Bus Route
- Courtyard
- Property Manager on Site
- Reception
- Outdoor Seating
PROPERTY FACTS
Presented by

9665 Wilshire | 9665 Wilshire Blvd
Hmm, there seems to have been an error sending your message. Please try again.
Thanks! Your message was sent.










