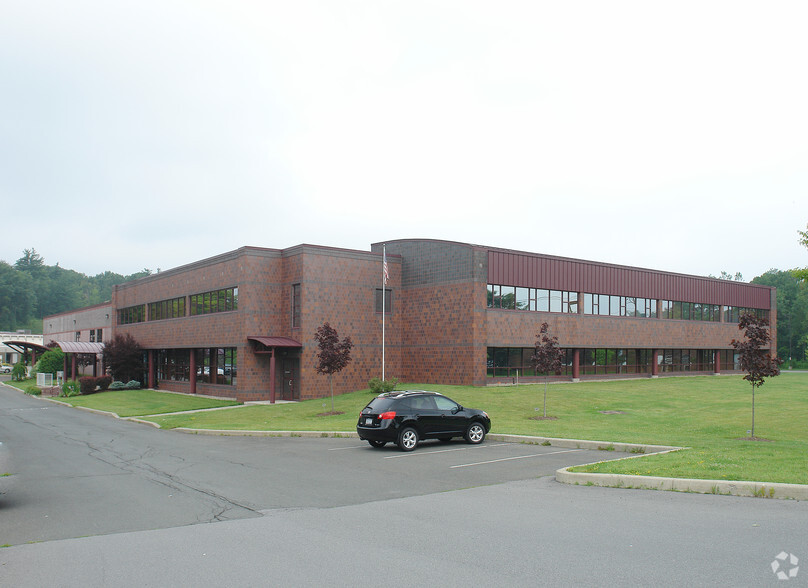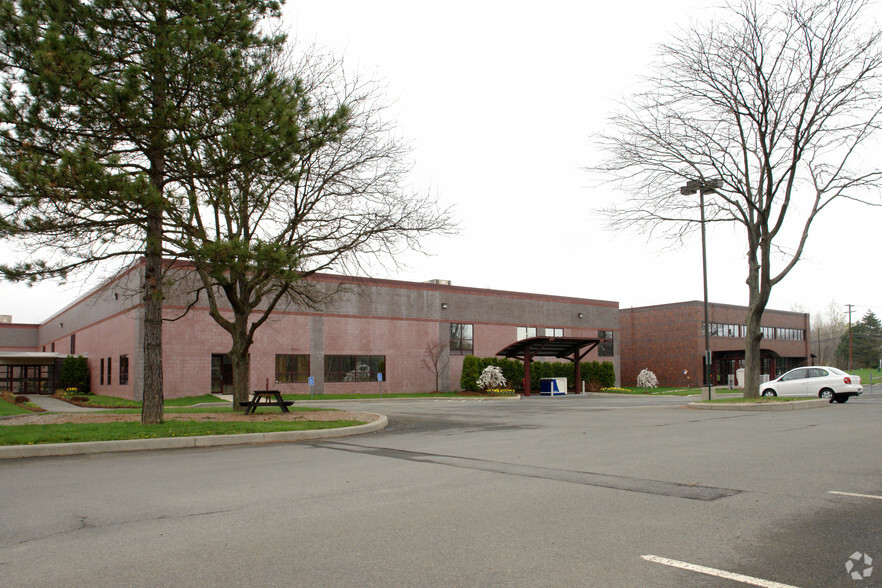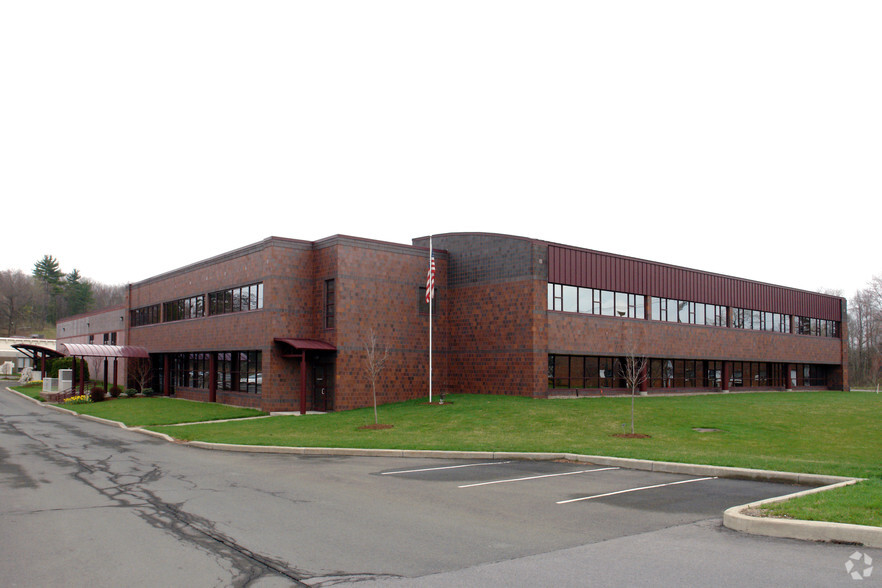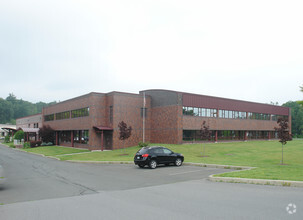
This feature is unavailable at the moment.
We apologize, but the feature you are trying to access is currently unavailable. We are aware of this issue and our team is working hard to resolve the matter.
Please check back in a few minutes. We apologize for the inconvenience.
- LoopNet Team
thank you

Your email has been sent!
Plug Power Building 1 968 Albany Shaker Rd
33,405 - 141,405 SF of Space Available in Latham, NY 12110



Sublease Highlights
- The campus has room for additional buildings and Building 3 has an Expansion Plan for an additional +/-50,000 SF
- Key card access throughout and full temperature controlled data/server room in Building 1.
- Elevator access and other accessibility features.
- Up to 24’ ceilings heights in lab/manufacturing/warehouse space
Features
all available spaces(3)
Display Rent as
- Space
- Size
- Term
- Rent
- Space Use
- Condition
- Available
Building 1 Features First Floor - 89 Workstations First Floor - 16 Offices First Floor - 3 Conference Rooms 1 Elevator - ADA Compliant Second Floor - 28 Workstations Second Floor - 37 Offices 3 large offices into 6 smaller offices Second Floor - 3 Conference Rooms Second Floor - 1 Board Room Sprinklered Throughout Electric - MDP 1 & 2 - 480/277v 800amp MDP 3 - 480/277v 600 amp Ceiling height - First Floor to second floor deck 11' 6", to ceiling varies from 8' 0" to 9' 10"
- Sublease space available from current tenant
- Fully Built-Out as Standard Office
- 16 Private Offices
- 89 Workstations
- Central Air and Heating
- Kitchen
- Listed rate may not include certain utilities, building services and property expenses
- Mostly Open Floor Plan Layout
- 3 Conference Rooms
- Space is in Excellent Condition
- Reception Area
- Print/Copy Room
- Sublease space available from current tenant
- 4 Loading Docks
- Lease rate does not include utilities, property expenses or building services
- Sublease space available from current tenant
- Lease rate does not include utilities, property expenses or building services
| Space | Size | Term | Rent | Space Use | Condition | Available |
| 1st Floor | 33,405 SF | Negotiable | £9.35 /SF/PA £0.78 /SF/MO £100.65 /m²/PA £8.39 /m²/MO £312,346 /PA £26,029 /MO | Office | Full Build-Out | Now |
| 1st Floor | 49,500 SF | Negotiable | £7.00 /SF/PA £0.58 /SF/MO £75.38 /m²/PA £6.28 /m²/MO £346,645 /PA £28,887 /MO | Industrial | - | Now |
| 1st Floor | 58,500 SF | Negotiable | £4.66 /SF/PA £0.39 /SF/MO £50.11 /m²/PA £4.18 /m²/MO £272,351 /PA £22,696 /MO | Light Industrial | - | Now |
1st Floor
| Size |
| 33,405 SF |
| Term |
| Negotiable |
| Rent |
| £9.35 /SF/PA £0.78 /SF/MO £100.65 /m²/PA £8.39 /m²/MO £312,346 /PA £26,029 /MO |
| Space Use |
| Office |
| Condition |
| Full Build-Out |
| Available |
| Now |
1st Floor
| Size |
| 49,500 SF |
| Term |
| Negotiable |
| Rent |
| £7.00 /SF/PA £0.58 /SF/MO £75.38 /m²/PA £6.28 /m²/MO £346,645 /PA £28,887 /MO |
| Space Use |
| Industrial |
| Condition |
| - |
| Available |
| Now |
1st Floor
| Size |
| 58,500 SF |
| Term |
| Negotiable |
| Rent |
| £4.66 /SF/PA £0.39 /SF/MO £50.11 /m²/PA £4.18 /m²/MO £272,351 /PA £22,696 /MO |
| Space Use |
| Light Industrial |
| Condition |
| - |
| Available |
| Now |
1st Floor
| Size | 33,405 SF |
| Term | Negotiable |
| Rent | £9.35 /SF/PA |
| Space Use | Office |
| Condition | Full Build-Out |
| Available | Now |
Building 1 Features First Floor - 89 Workstations First Floor - 16 Offices First Floor - 3 Conference Rooms 1 Elevator - ADA Compliant Second Floor - 28 Workstations Second Floor - 37 Offices 3 large offices into 6 smaller offices Second Floor - 3 Conference Rooms Second Floor - 1 Board Room Sprinklered Throughout Electric - MDP 1 & 2 - 480/277v 800amp MDP 3 - 480/277v 600 amp Ceiling height - First Floor to second floor deck 11' 6", to ceiling varies from 8' 0" to 9' 10"
- Sublease space available from current tenant
- Listed rate may not include certain utilities, building services and property expenses
- Fully Built-Out as Standard Office
- Mostly Open Floor Plan Layout
- 16 Private Offices
- 3 Conference Rooms
- 89 Workstations
- Space is in Excellent Condition
- Central Air and Heating
- Reception Area
- Kitchen
- Print/Copy Room
1st Floor
| Size | 49,500 SF |
| Term | Negotiable |
| Rent | £7.00 /SF/PA |
| Space Use | Industrial |
| Condition | - |
| Available | Now |
- Sublease space available from current tenant
- Lease rate does not include utilities, property expenses or building services
- 4 Loading Docks
1st Floor
| Size | 58,500 SF |
| Term | Negotiable |
| Rent | £4.66 /SF/PA |
| Space Use | Light Industrial |
| Condition | - |
| Available | Now |
- Sublease space available from current tenant
- Lease rate does not include utilities, property expenses or building services
Property Overview
Offered for sublease is ±142,405 SF facility in Latham, NY on approximately +/- 25 acres. This property is currently utilized by Plug Power for its office and manufacturing headquarters. The Campus consists of four separate buildings and includes a parcel of developable land with the possibility for expansion.
Manufacturing FACILITY FACTS
Presented by

Plug Power Building 1 | 968 Albany Shaker Rd
Hmm, there seems to have been an error sending your message. Please try again.
Thanks! Your message was sent.









