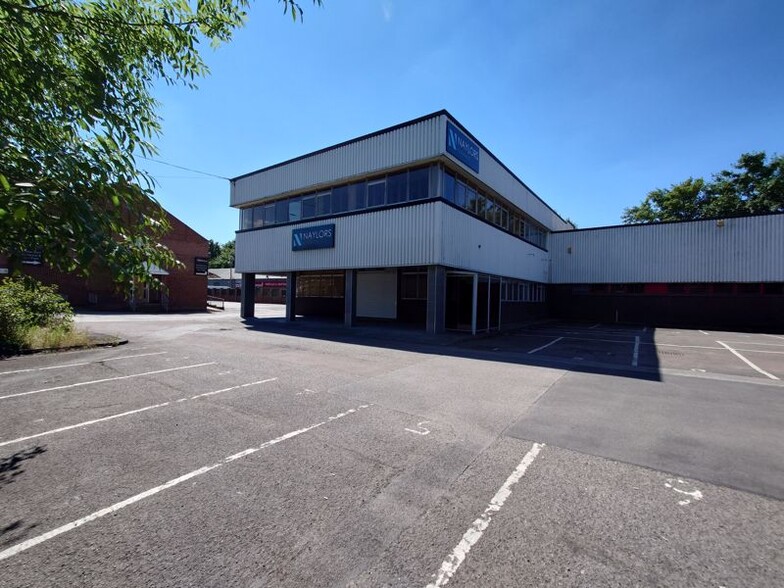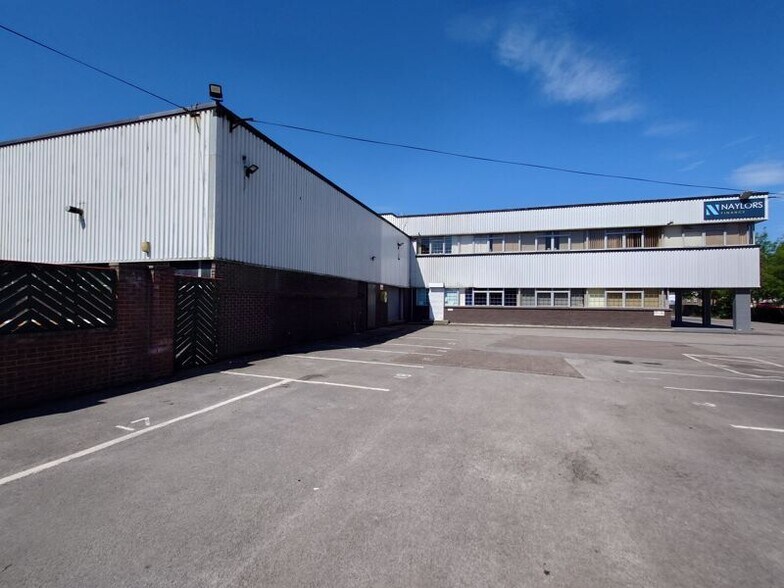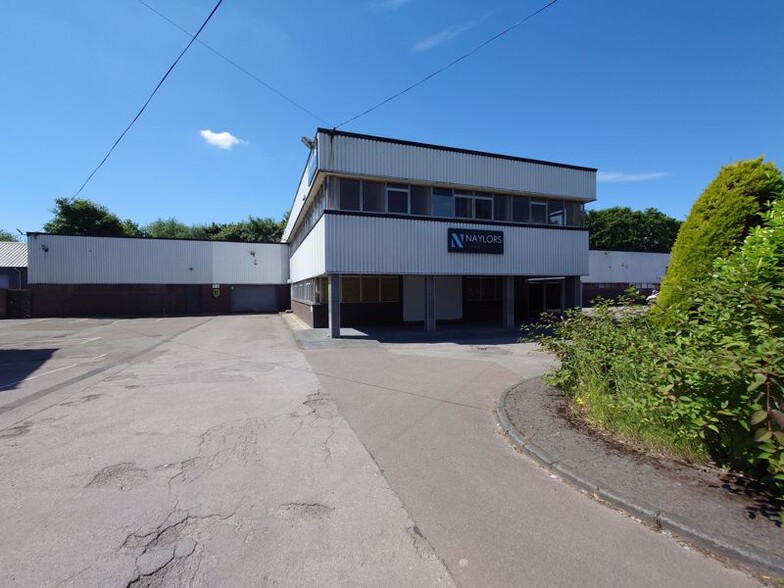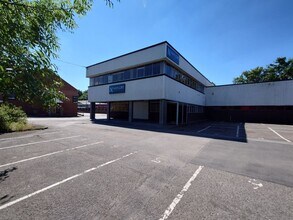
This feature is unavailable at the moment.
We apologize, but the feature you are trying to access is currently unavailable. We are aware of this issue and our team is working hard to resolve the matter.
Please check back in a few minutes. We apologize for the inconvenience.
- LoopNet Team
thank you

Your email has been sent!
97 Bridge Rd
12,213 SF Industrial Building Horbury WF4 5NN £800,000 (£66/SF)



Investment Highlights
- Warehousing, workshop and office space over 2 floors
- Prominent main road position on outskirts of Wakefield
- Includes 30 parking spaces
- Versatile and adaptable layout
- Ideal company headquarters or regional office
- Options available for further parking on adjacent areas
Executive Summary
Property Facts
| Price | £800,000 | Lot Size | 0.36 AC |
| Price Per SF | £66 | Rentable Building Area | 12,213 SF |
| Sale Type | Investment or Owner User | Number of Floors | 2 |
| Tenure | Freehold | Year Built | 1980 |
| Property Type | Industrial | Tenancy | Single |
| Property Subtype | Warehouse | Parking Ratio | 3.26/1,000 SF |
| Building Class | B |
| Price | £800,000 |
| Price Per SF | £66 |
| Sale Type | Investment or Owner User |
| Tenure | Freehold |
| Property Type | Industrial |
| Property Subtype | Warehouse |
| Building Class | B |
| Lot Size | 0.36 AC |
| Rentable Building Area | 12,213 SF |
| Number of Floors | 2 |
| Year Built | 1980 |
| Tenancy | Single |
| Parking Ratio | 3.26/1,000 SF |
Amenities
- Yard
- EPC - D
- Storage Space
Utilities
- Lighting
- Gas
- Water
- Sewer
- Heating
Space Availability
- Space
- Size
- Space Use
- Condition
- Available
The front part of the ground floor is accessed via an open reception area, leading through to 5 spacious private offices, one of which has previously been used as a board room. There are dedicated kitchen and male/ female toilet facilities for this area which could allow this section of the property to be used as a self contained office seperate from the rest of the premises. There is an additional entrance to the side of the building leading through to the main central staircase which could be used to allow the first floor offices to be subdivided from the rest of the property for multiple occupational use. Towards the rear of the ground floor there are 2 large interconnecting rooms which have previously been used as a staff canteen and a bar / function room. These rooms could easlily be adapted as useful workspace or for further office use.
With access from a wide centrally located staircase. The first floor comprises a number of offices, some of which have been further sub-divided into smaller private workstations. These smaller partitions could easily be removed or adapted to open up the available space.
| Space | Size | Space Use | Condition | Available |
| Ground | 6,555 SF | Industrial | Partial Build-Out | Now |
| 1st Floor | 5,658 SF | Industrial | Partial Build-Out | Now |
Ground
| Size |
| 6,555 SF |
| Space Use |
| Industrial |
| Condition |
| Partial Build-Out |
| Available |
| Now |
1st Floor
| Size |
| 5,658 SF |
| Space Use |
| Industrial |
| Condition |
| Partial Build-Out |
| Available |
| Now |
Ground
| Size | 6,555 SF |
| Space Use | Industrial |
| Condition | Partial Build-Out |
| Available | Now |
The front part of the ground floor is accessed via an open reception area, leading through to 5 spacious private offices, one of which has previously been used as a board room. There are dedicated kitchen and male/ female toilet facilities for this area which could allow this section of the property to be used as a self contained office seperate from the rest of the premises. There is an additional entrance to the side of the building leading through to the main central staircase which could be used to allow the first floor offices to be subdivided from the rest of the property for multiple occupational use. Towards the rear of the ground floor there are 2 large interconnecting rooms which have previously been used as a staff canteen and a bar / function room. These rooms could easlily be adapted as useful workspace or for further office use.
1st Floor
| Size | 5,658 SF |
| Space Use | Industrial |
| Condition | Partial Build-Out |
| Available | Now |
With access from a wide centrally located staircase. The first floor comprises a number of offices, some of which have been further sub-divided into smaller private workstations. These smaller partitions could easily be removed or adapted to open up the available space.
Presented by

97 Bridge Rd
Hmm, there seems to have been an error sending your message. Please try again.
Thanks! Your message was sent.




