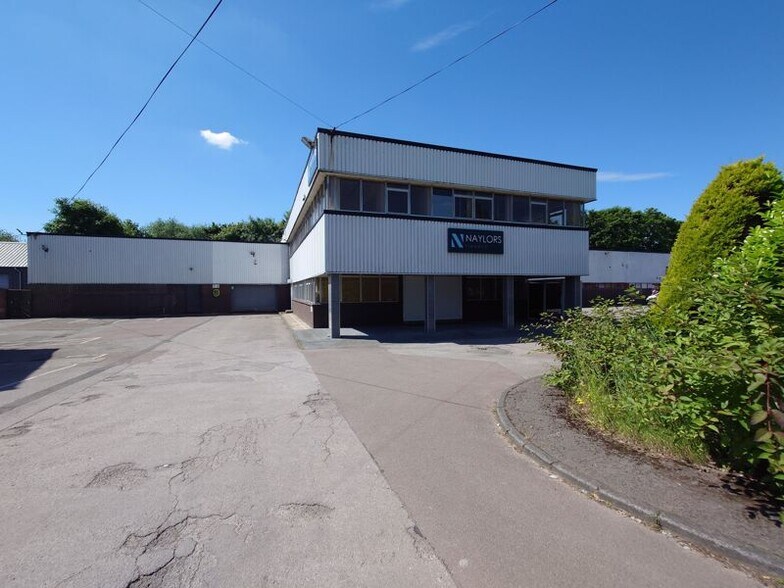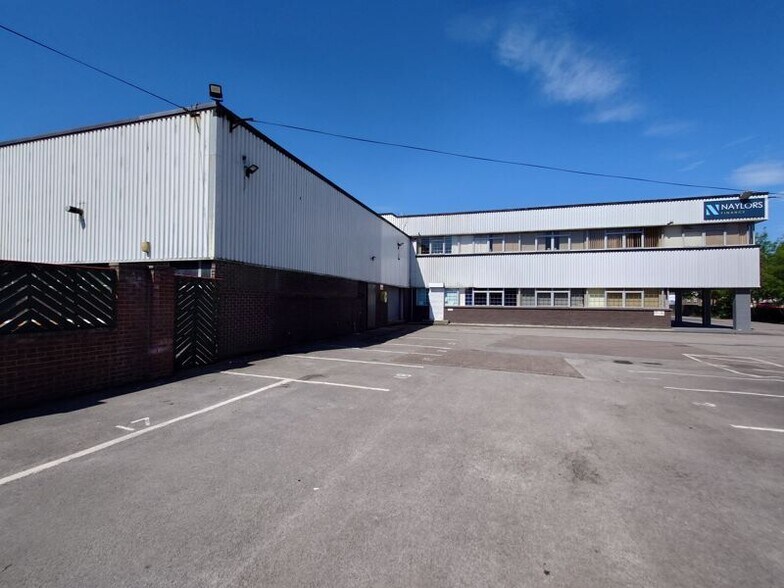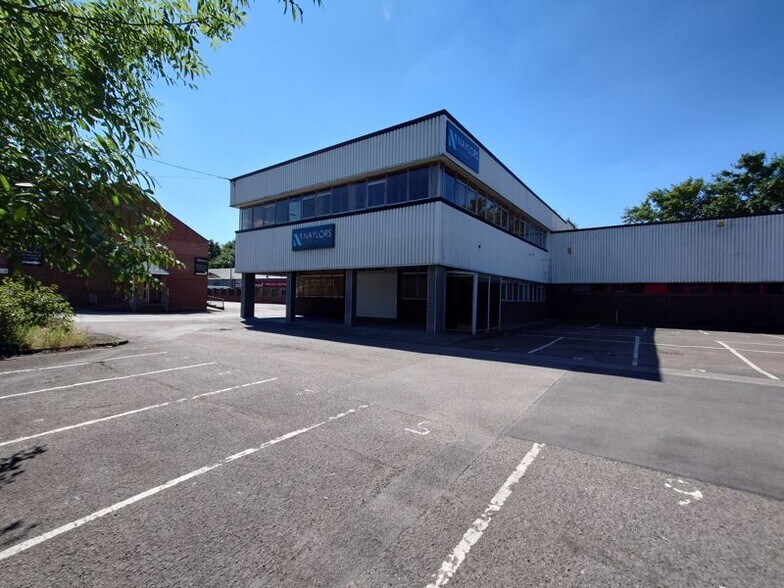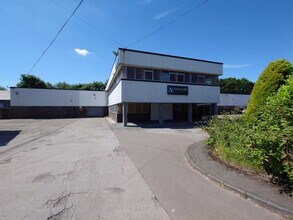
This feature is unavailable at the moment.
We apologize, but the feature you are trying to access is currently unavailable. We are aware of this issue and our team is working hard to resolve the matter.
Please check back in a few minutes. We apologize for the inconvenience.
- LoopNet Team
thank you

Your email has been sent!
97 Bridge Rd
5,658 - 12,213 SF of Industrial Space Available in Horbury WF4 5NN



Highlights
- Ideal company headquarters or regional office
- Includes 30 parking spaces
- Prominent main road position on outskirts of Wakefield
Features
all available spaces(2)
Display Rent as
- Space
- Size
- Term
- Rent
- Space Use
- Condition
- Available
The front part of the ground floor is accessed via an open reception area, leading through to 5 spacious private offices, one of which has previously been used as a board room. There are dedicated kitchen and male/ female toilet facilities for this area which could allow this section of the property to be used as a self contained office seperate from the rest of the premises. There is an additional entrance to the side of the building leading through to the main central staircase which could be used to allow the first floor offices to be subdivided from the rest of the property for multiple occupational use. Towards the rear of the ground floor there are 2 large interconnecting rooms which have previously been used as a staff canteen and a bar / function room. These rooms could easlily be adapted as useful workspace or for further office use.
- Use Class: B2
- Central Heating System
- Secure Storage
- Versatile and adaptable layout
- Warehousing, workshop and office space
- Can be combined with additional space(s) for up to 12,213 SF of adjacent space
- Kitchen
- Private Restrooms
- Could be subdivided to allow for multiple occupant
With access from a wide centrally located staircase. The first floor comprises a number of offices, some of which have been further sub-divided into smaller private workstations. These smaller partitions could easily be removed or adapted to open up the available space.
- Use Class: B2
- Can be combined with additional space(s) for up to 12,213 SF of adjacent space
- Kitchen
- Private Restrooms
- Could be subdivided to allow for multiple occupant
- Includes 5,658 SF of dedicated office space
- Central Heating System
- Secure Storage
- Versatile and adaptable layout
- Warehousing, workshop and office space
| Space | Size | Term | Rent | Space Use | Condition | Available |
| Ground | 6,555 SF | Negotiable | £6.55 /SF/PA £0.55 /SF/MO £70.50 /m²/PA £5.88 /m²/MO £42,935 /PA £3,578 /MO | Industrial | Partial Build-Out | Now |
| 1st Floor | 5,658 SF | Negotiable | £6.55 /SF/PA £0.55 /SF/MO £70.50 /m²/PA £5.88 /m²/MO £37,060 /PA £3,088 /MO | Industrial | Partial Build-Out | Now |
Ground
| Size |
| 6,555 SF |
| Term |
| Negotiable |
| Rent |
| £6.55 /SF/PA £0.55 /SF/MO £70.50 /m²/PA £5.88 /m²/MO £42,935 /PA £3,578 /MO |
| Space Use |
| Industrial |
| Condition |
| Partial Build-Out |
| Available |
| Now |
1st Floor
| Size |
| 5,658 SF |
| Term |
| Negotiable |
| Rent |
| £6.55 /SF/PA £0.55 /SF/MO £70.50 /m²/PA £5.88 /m²/MO £37,060 /PA £3,088 /MO |
| Space Use |
| Industrial |
| Condition |
| Partial Build-Out |
| Available |
| Now |
Ground
| Size | 6,555 SF |
| Term | Negotiable |
| Rent | £6.55 /SF/PA |
| Space Use | Industrial |
| Condition | Partial Build-Out |
| Available | Now |
The front part of the ground floor is accessed via an open reception area, leading through to 5 spacious private offices, one of which has previously been used as a board room. There are dedicated kitchen and male/ female toilet facilities for this area which could allow this section of the property to be used as a self contained office seperate from the rest of the premises. There is an additional entrance to the side of the building leading through to the main central staircase which could be used to allow the first floor offices to be subdivided from the rest of the property for multiple occupational use. Towards the rear of the ground floor there are 2 large interconnecting rooms which have previously been used as a staff canteen and a bar / function room. These rooms could easlily be adapted as useful workspace or for further office use.
- Use Class: B2
- Can be combined with additional space(s) for up to 12,213 SF of adjacent space
- Central Heating System
- Kitchen
- Secure Storage
- Private Restrooms
- Versatile and adaptable layout
- Could be subdivided to allow for multiple occupant
- Warehousing, workshop and office space
1st Floor
| Size | 5,658 SF |
| Term | Negotiable |
| Rent | £6.55 /SF/PA |
| Space Use | Industrial |
| Condition | Partial Build-Out |
| Available | Now |
With access from a wide centrally located staircase. The first floor comprises a number of offices, some of which have been further sub-divided into smaller private workstations. These smaller partitions could easily be removed or adapted to open up the available space.
- Use Class: B2
- Includes 5,658 SF of dedicated office space
- Can be combined with additional space(s) for up to 12,213 SF of adjacent space
- Central Heating System
- Kitchen
- Secure Storage
- Private Restrooms
- Versatile and adaptable layout
- Could be subdivided to allow for multiple occupant
- Warehousing, workshop and office space
Property Overview
The property is located on Bridge Road at Horbury Bridge in an established industrial and commercial area on the outskirts of Wakefield. It is a location which allows easy access to the M1 and M62 motorway networks and is ideally positioned to serve the Yorkshire region.
Warehouse FACILITY FACTS
Presented by

97 Bridge Rd
Hmm, there seems to have been an error sending your message. Please try again.
Thanks! Your message was sent.




