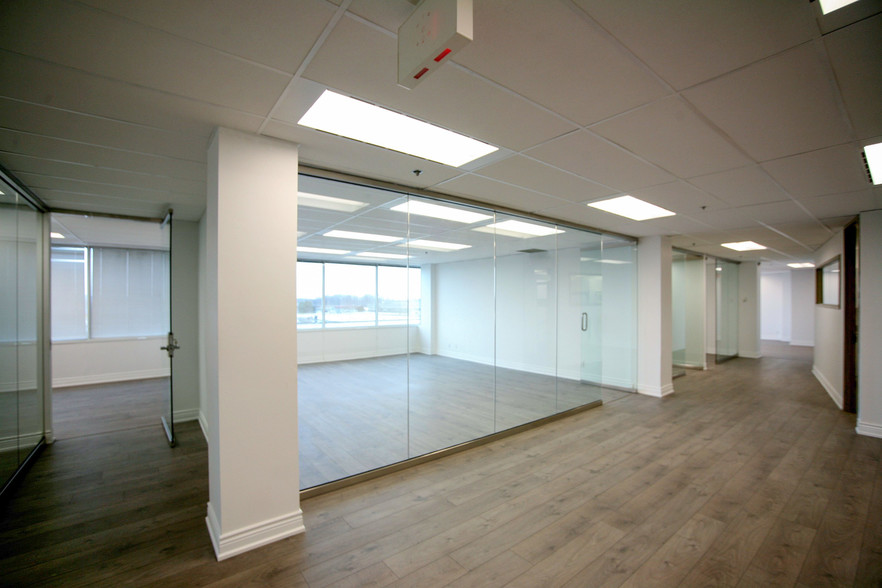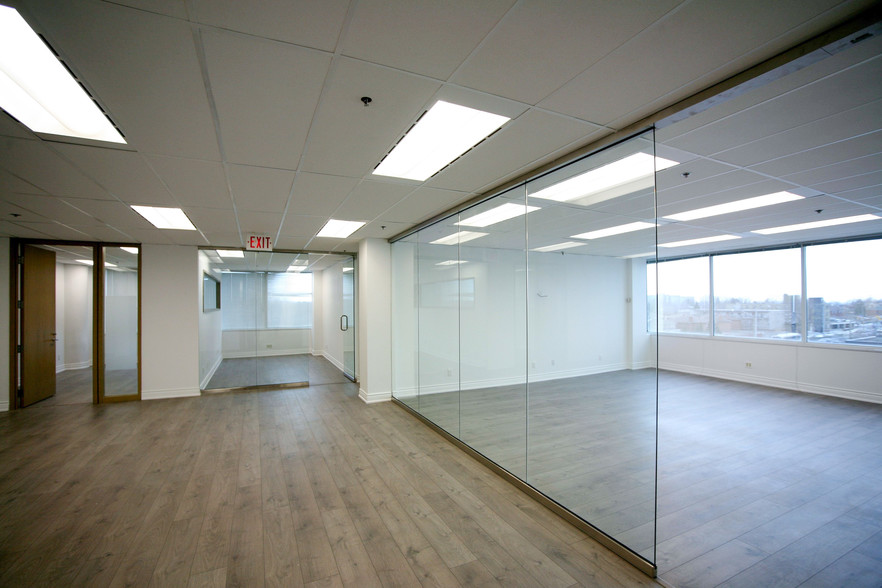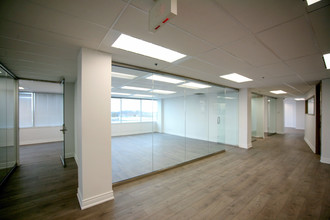
This feature is unavailable at the moment.
We apologize, but the feature you are trying to access is currently unavailable. We are aware of this issue and our team is working hard to resolve the matter.
Please check back in a few minutes. We apologize for the inconvenience.
- LoopNet Team
thank you

Your email has been sent!
970 Lawrence Ave W
1,083 - 5,005 SF of Office Space Available in Toronto, ON M6A 3B6


Highlights
- On site café.
- Quick access to Highway 401.
- Individual air purification system available for each suite.
- Landlord located on site.
- Recently upgraded exterior landscaping.
all available spaces(4)
Display Rent as
- Space
- Size
- Term
- Rent
- Space Use
- Condition
- Available
Rarely Available Smaller Sized Suite! Well Located And Managed Office Building At Lawrence Ave & Dufferin St, Close Proximity To Allen Rd, Highway 401, Yorkdale Mall & Many Amenities Including Onsite Cafe. Newly Completed Landscaping, Transit At Front Door With Direct Access To Subway. Landlord Located On Site. Other Suite Sizes Available. Reserved Underground Parking @ $125/Space/Month.
- Lease rate does not include utilities, property expenses or building services
- Open Floor Plan Layout
- Central Air and Heating
- Partially Built-Out as Standard Office
- Fits 4 - 10 People
Well Located And Managed Office Building At Lawrence Ave & Dufferin St, Close Proximity To Allen Rd, Highway 401, Yorkdale Mall & Many Amenities Including On-Site Cafe. Newly Completed Landscaping. Transit At Front Door With Direct Access To Subway. Landlord Located On Site. Other Suite Sizes Available. Flex Underground Parking @ $175/Space/Month. Reserved Underground Parking @ $125/Space/Month.
- Lease rate does not include utilities, property expenses or building services
- Fits 4 - 12 People
- Natural Light
- Mostly Open Floor Plan Layout
- Central Air and Heating
Well Located And Managed Office Building At Lawrence Ave & Dufferin St, Close Proximity To Allen Rd, Highway 401, Yorkdale Mall & Many Amenities Including On-Site Cafe. Newly Completed Landscaping. Transit At Front Door With Direct Access To Subway. Landlord Located On Site. Other Suite Sizes Available. Flex Underground Parking @ $137/Space/Month. Reserved Underground Parking @ $125/Space/Month.
- Lease rate does not include utilities, property expenses or building services
- Fits 4 - 11 People
- Natural Light
- Mostly Open Floor Plan Layout
- Central Air and Heating
– Bright corner office facing north – Mix of offices, open area and kitchenette – Ready for tenant’s finishes – Immediate occupancy
- Lease rate does not include utilities, property expenses or building services
- Open Floor Plan Layout
- Central Air and Heating
- Partially Built-Out as Standard Office
- Fits 3 - 9 People
| Space | Size | Term | Rent | Space Use | Condition | Available |
| 2nd Floor, Ste 206 | 1,217 SF | 1-5 Years | £8.31 /SF/PA £0.69 /SF/MO £10,111 /PA £842.61 /MO | Office | Partial Build-Out | Now |
| 2nd Floor, Ste 211 | 1,437 SF | 1-10 Years | £8.31 /SF/PA £0.69 /SF/MO £11,939 /PA £994.93 /MO | Office | Partial Build-Out | 01/01/2025 |
| 4th Floor, Ste 403 | 1,268 SF | 1-10 Years | £8.86 /SF/PA £0.74 /SF/MO £11,237 /PA £936.44 /MO | Office | Partial Build-Out | 30 Days |
| 8th Floor, Ste 803 | 1,083 SF | 1-5 Years | £8.31 /SF/PA £0.69 /SF/MO £8,998 /PA £749.83 /MO | Office | Partial Build-Out | 30 Days |
2nd Floor, Ste 206
| Size |
| 1,217 SF |
| Term |
| 1-5 Years |
| Rent |
| £8.31 /SF/PA £0.69 /SF/MO £10,111 /PA £842.61 /MO |
| Space Use |
| Office |
| Condition |
| Partial Build-Out |
| Available |
| Now |
2nd Floor, Ste 211
| Size |
| 1,437 SF |
| Term |
| 1-10 Years |
| Rent |
| £8.31 /SF/PA £0.69 /SF/MO £11,939 /PA £994.93 /MO |
| Space Use |
| Office |
| Condition |
| Partial Build-Out |
| Available |
| 01/01/2025 |
4th Floor, Ste 403
| Size |
| 1,268 SF |
| Term |
| 1-10 Years |
| Rent |
| £8.86 /SF/PA £0.74 /SF/MO £11,237 /PA £936.44 /MO |
| Space Use |
| Office |
| Condition |
| Partial Build-Out |
| Available |
| 30 Days |
8th Floor, Ste 803
| Size |
| 1,083 SF |
| Term |
| 1-5 Years |
| Rent |
| £8.31 /SF/PA £0.69 /SF/MO £8,998 /PA £749.83 /MO |
| Space Use |
| Office |
| Condition |
| Partial Build-Out |
| Available |
| 30 Days |
2nd Floor, Ste 206
| Size | 1,217 SF |
| Term | 1-5 Years |
| Rent | £8.31 /SF/PA |
| Space Use | Office |
| Condition | Partial Build-Out |
| Available | Now |
Rarely Available Smaller Sized Suite! Well Located And Managed Office Building At Lawrence Ave & Dufferin St, Close Proximity To Allen Rd, Highway 401, Yorkdale Mall & Many Amenities Including Onsite Cafe. Newly Completed Landscaping, Transit At Front Door With Direct Access To Subway. Landlord Located On Site. Other Suite Sizes Available. Reserved Underground Parking @ $125/Space/Month.
- Lease rate does not include utilities, property expenses or building services
- Partially Built-Out as Standard Office
- Open Floor Plan Layout
- Fits 4 - 10 People
- Central Air and Heating
2nd Floor, Ste 211
| Size | 1,437 SF |
| Term | 1-10 Years |
| Rent | £8.31 /SF/PA |
| Space Use | Office |
| Condition | Partial Build-Out |
| Available | 01/01/2025 |
Well Located And Managed Office Building At Lawrence Ave & Dufferin St, Close Proximity To Allen Rd, Highway 401, Yorkdale Mall & Many Amenities Including On-Site Cafe. Newly Completed Landscaping. Transit At Front Door With Direct Access To Subway. Landlord Located On Site. Other Suite Sizes Available. Flex Underground Parking @ $175/Space/Month. Reserved Underground Parking @ $125/Space/Month.
- Lease rate does not include utilities, property expenses or building services
- Mostly Open Floor Plan Layout
- Fits 4 - 12 People
- Central Air and Heating
- Natural Light
4th Floor, Ste 403
| Size | 1,268 SF |
| Term | 1-10 Years |
| Rent | £8.86 /SF/PA |
| Space Use | Office |
| Condition | Partial Build-Out |
| Available | 30 Days |
Well Located And Managed Office Building At Lawrence Ave & Dufferin St, Close Proximity To Allen Rd, Highway 401, Yorkdale Mall & Many Amenities Including On-Site Cafe. Newly Completed Landscaping. Transit At Front Door With Direct Access To Subway. Landlord Located On Site. Other Suite Sizes Available. Flex Underground Parking @ $137/Space/Month. Reserved Underground Parking @ $125/Space/Month.
- Lease rate does not include utilities, property expenses or building services
- Mostly Open Floor Plan Layout
- Fits 4 - 11 People
- Central Air and Heating
- Natural Light
8th Floor, Ste 803
| Size | 1,083 SF |
| Term | 1-5 Years |
| Rent | £8.31 /SF/PA |
| Space Use | Office |
| Condition | Partial Build-Out |
| Available | 30 Days |
– Bright corner office facing north – Mix of offices, open area and kitchenette – Ready for tenant’s finishes – Immediate occupancy
- Lease rate does not include utilities, property expenses or building services
- Partially Built-Out as Standard Office
- Open Floor Plan Layout
- Fits 3 - 9 People
- Central Air and Heating
Property Overview
Well located and managed office building at Lawrence Ave & Dufferin St, close proximity to Allen Rd, Highway 401, Yorkdale Mall & many amenities including onsite cafe.
- Bus Route
- Convenience Store
- Restaurant
- Signage
PROPERTY FACTS
Presented by

970 Lawrence Ave W
Hmm, there seems to have been an error sending your message. Please try again.
Thanks! Your message was sent.



