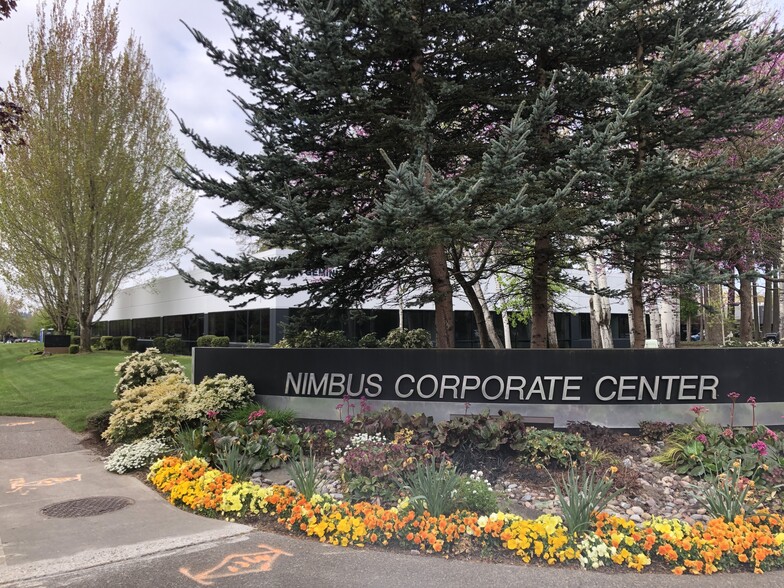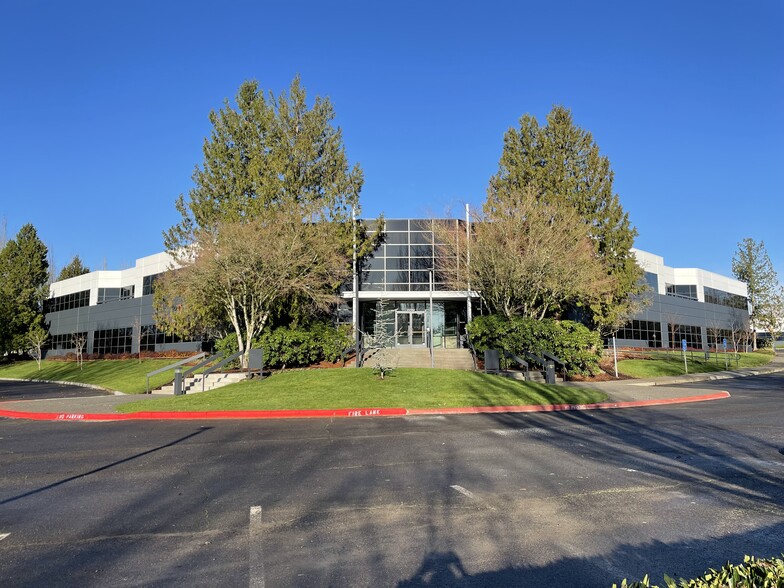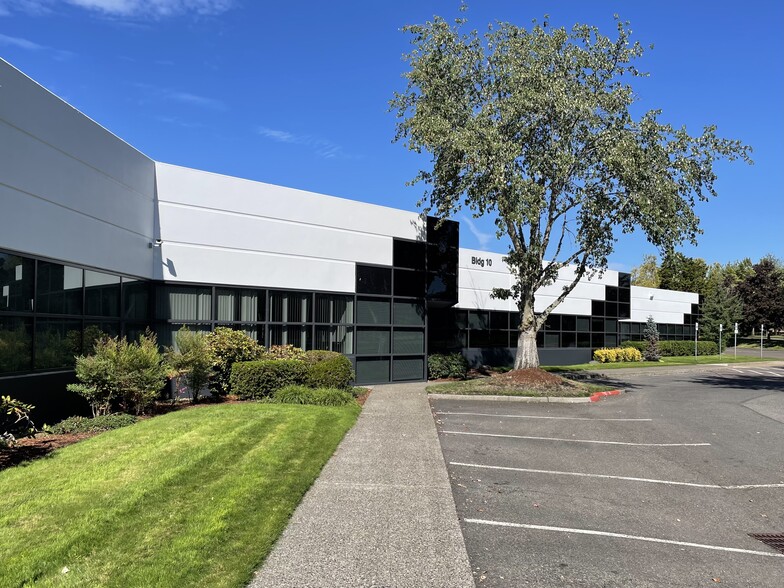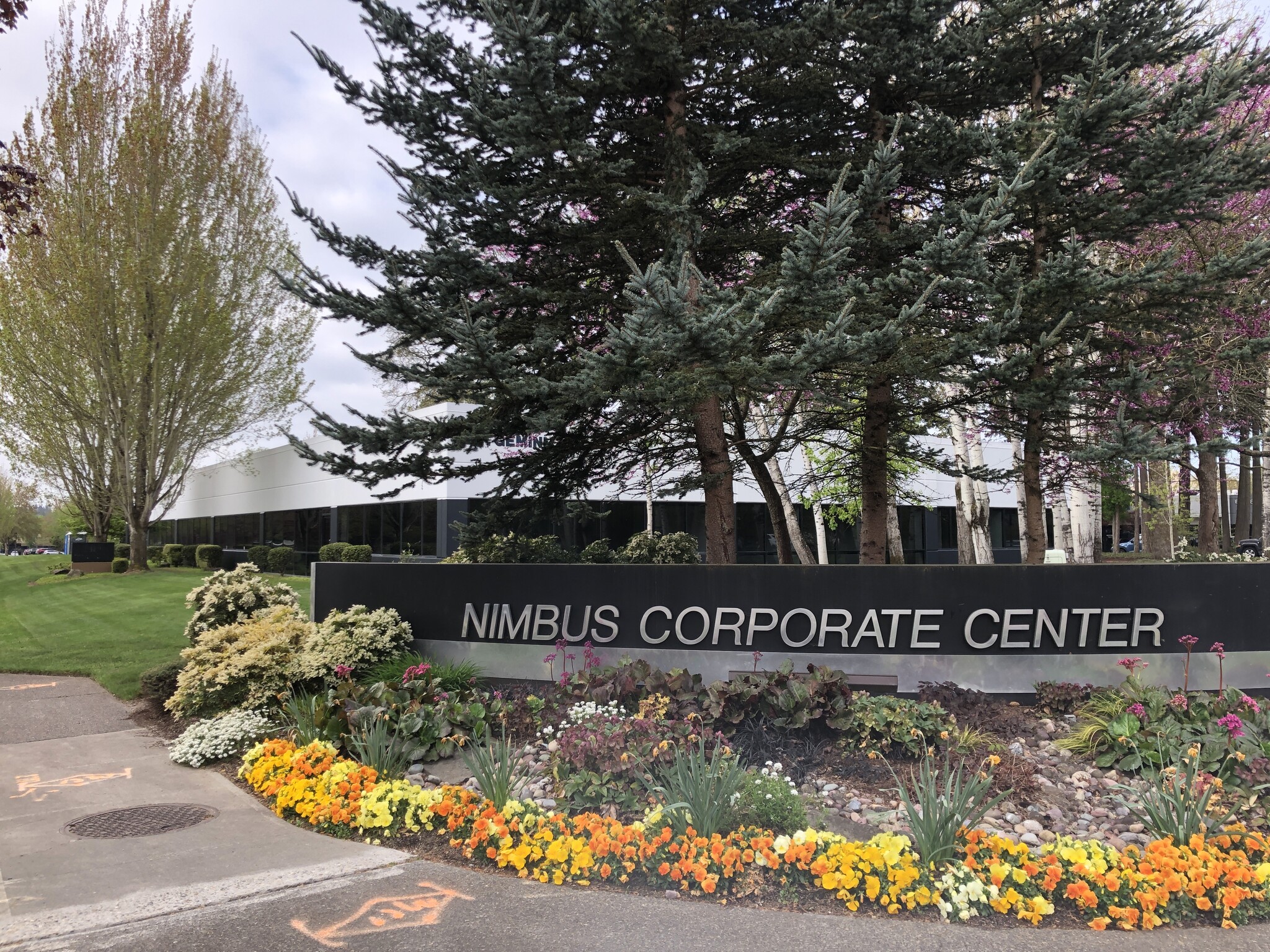Nimbus Corporate Center Beaverton, OR 97008 3,233 - 249,678 SF of Space Available



PARK FACTS
| Total Space Available | 249,678 SF |
| Min. Divisible | 3,233 SF |
| Max. Contiguous | 56,146 SF |
| Park Type | Office Park |
ALL AVAILABLE SPACES(14)
Display Rent as
- SPACE
- SIZE
- TERM
- RENT
- SPACE USE
- CONDITION
- AVAILABLE
$16.00/NNN with 3% bumps. 5 year term with $15.00/sf TIA. TIs over $15.00/sf will be amortized at 9%.
- Lease rate does not include utilities, property expenses or building services
| Space | Size | Term | Rent | Space Use | Condition | Available |
| 1st Floor | 10,806 SF | 5 Years | £12.51 /SF/PA | Light Industrial | - | Now |
9650 SW Nimbus Ave - 1st Floor
- SPACE
- SIZE
- TERM
- RENT
- SPACE USE
- CONDITION
- AVAILABLE
- Fits 71 - 225 People
- Can be combined with additional space(s) for up to 56,146 SF of adjacent space
- Fits 71 - 225 People
- Can be combined with additional space(s) for up to 56,146 SF of adjacent space
| Space | Size | Term | Rent | Space Use | Condition | Available |
| 1st Floor | 28,073 SF | Negotiable | Upon Application | Office | - | Now |
| 2nd Floor | 28,073 SF | Negotiable | Upon Application | Office | - | Now |
9605 SW Nimbus Ave - 1st Floor
9605 SW Nimbus Ave - 2nd Floor
- SPACE
- SIZE
- TERM
- RENT
- SPACE USE
- CONDITION
- AVAILABLE
- Fits 9 - 26 People
- Can be combined with additional space(s) for up to 11,721 SF of adjacent space
- Fits 9 - 68 People
- Can be combined with additional space(s) for up to 11,721 SF of adjacent space
| Space | Size | Term | Rent | Space Use | Condition | Available |
| 1st Floor, Ste 9030 | 3,233 SF | Negotiable | Upon Application | Office | - | Now |
| 1st Floor, Ste 9040 | 3,233-8,488 SF | Negotiable | Upon Application | Office | - | Now |
9000-9090 SW Nimbus Ave - 1st Floor - Ste 9030
9000-9090 SW Nimbus Ave - 1st Floor - Ste 9040
- SPACE
- SIZE
- TERM
- RENT
- SPACE USE
- CONDITION
- AVAILABLE
- Lease rate does not include utilities, property expenses or building services
- Space is in Excellent Condition
| Space | Size | Term | Rent | Space Use | Condition | Available |
| 1st Floor - 9255 | 12,253 SF | Negotiable | Upon Application | Light Industrial | Full Build-Out | 01/05/2025 |
9203-9295 SW Nimbus Dr - 1st Floor - 9255
- SPACE
- SIZE
- TERM
- RENT
- SPACE USE
- CONDITION
- AVAILABLE
$16.00/NNN with 3% bumps. 5 year term. $15.00/sf TIA. Anything over $15.00/sf will be amortized at 9%.
- Lease rate does not include utilities, property expenses or building services
- Space is in Excellent Condition
| Space | Size | Term | Rent | Space Use | Condition | Available |
| 1st Floor - 9305 | 34,897 SF | 5 Years | £12.51 /SF/PA | Light Industrial | - | Now |
9305-9315 SW Nimbus Ave - 1st Floor - 9305
- SPACE
- SIZE
- TERM
- RENT
- SPACE USE
- CONDITION
- AVAILABLE
One dock high door, 2 grade doors, and CDA room. Existing lab and office. Upgraded ceiling and LED lighting in place.
- Lease rate does not include utilities, property expenses or building services
- Space is in Excellent Condition
| Space | Size | Term | Rent | Space Use | Condition | Available |
| 1st Floor - 9500 | 17,293 SF | Negotiable | Upon Application | Light Industrial | Full Build-Out | Now |
9500-9590 SW Gemini Dr - 1st Floor - 9500
- SPACE
- SIZE
- TERM
- RENT
- SPACE USE
- CONDITION
- AVAILABLE
| Space | Size | Term | Rent | Space Use | Condition | Available |
| 1st Floor - 9525 | 76,057 SF | Negotiable | Upon Application | Light Industrial | - | Now |
9505-9595 SW Gemini Dr - 1st Floor - 9525
- SPACE
- SIZE
- TERM
- RENT
- SPACE USE
- CONDITION
- AVAILABLE
- Fits 11 - 33 People
| Space | Size | Term | Rent | Space Use | Condition | Available |
| 1st Floor, Ste 9710 | 4,003 SF | Negotiable | Upon Application | Office | - | Now |
9700-9746 SW Nimbus Ave - 1st Floor - Ste 9710
- SPACE
- SIZE
- TERM
- RENT
- SPACE USE
- CONDITION
- AVAILABLE
Beautiful single level brick building Visible from SW Nimbus Exterior building signage available Open plan with a few private offices already built in.
- Mostly Open Floor Plan Layout
- Fits 13 - 40 People
- Fits 13 - 41 People
| Space | Size | Term | Rent | Space Use | Condition | Available |
| 1st Floor - 9770 | 4,892 SF | Negotiable | Upon Application | Light Industrial | - | Now |
| 1st Floor, Ste 9792 | 5,039 SF | Negotiable | Upon Application | Office | - | Now |
9750-9790 SW Nimbus Ave - 1st Floor - 9770
9750-9790 SW Nimbus Ave - 1st Floor - Ste 9792
- SPACE
- SIZE
- TERM
- RENT
- SPACE USE
- CONDITION
- AVAILABLE
- Fits 15 - 46 People
- Can be combined with additional space(s) for up to 16,571 SF of adjacent space
$16.00/NNN, 5 year term, $15.00/sf TIA. TIs above $15.00/sf will be amortized at 9%.
- Lease rate does not include utilities, property expenses or building services
- Can be combined with additional space(s) for up to 16,571 SF of adjacent space
- Fits 28 - 87 People
| Space | Size | Term | Rent | Space Use | Condition | Available |
| 2nd Floor, Ste 250 | 5,698 SF | Negotiable | Upon Application | Office | - | Now |
| 2nd Floor, Ste 260 | 10,873 SF | 5 Years | £12.51 /SF/PA | Office | - | Now |
9600 SW Nimbus Ave - 2nd Floor - Ste 250
9600 SW Nimbus Ave - 2nd Floor - Ste 260
SELECT TENANTS AT THIS PROPERTY
- FLOOR
- TENANT NAME
- 2nd
- Axian Inc
- 1st
- Cover All Of Oregon
- 1st
- Food and Drug Administration
- 1st
- Geotechnical Resources Inc
- 2nd
- Intermountain Claims Inc.
- 1st
- Paychex
- 1st
- Re/Max Equity Group
- 1st
- Rice Time Oriental Grill
- 1st
- Roman Healthcare
- 1st
- Xpressbet
PARK OVERVIEW
Contiguous with Building 1 sublease for a combined 105,053 SF.













