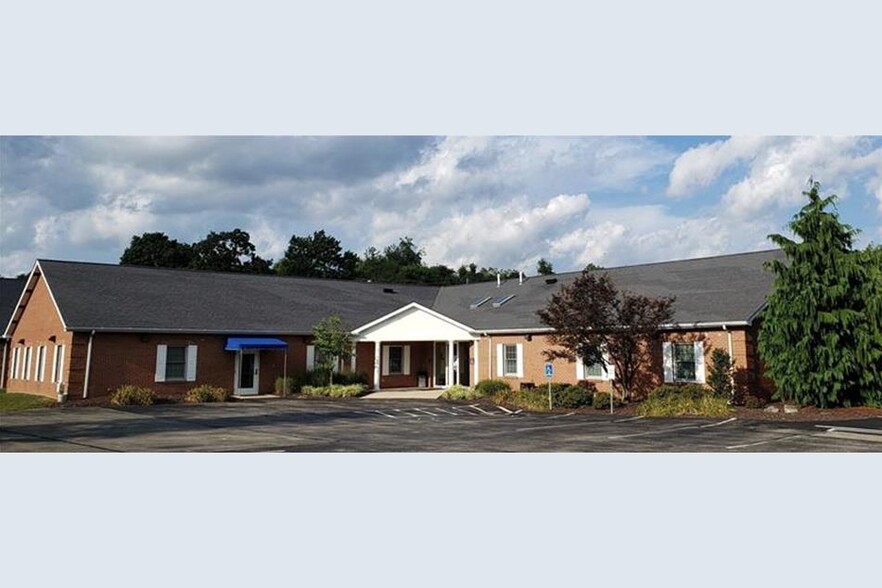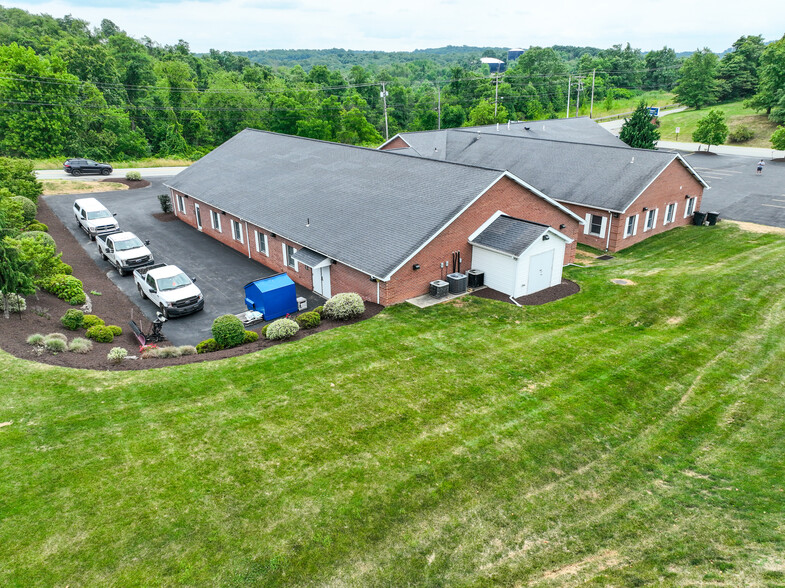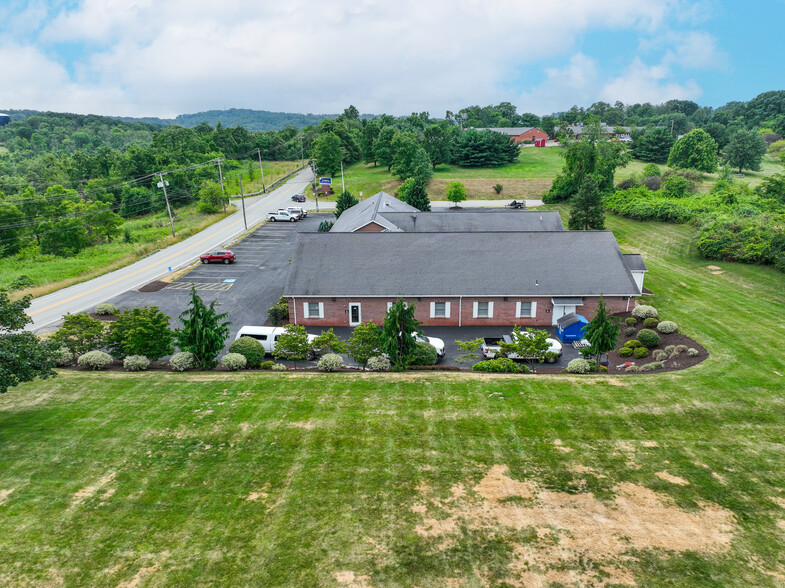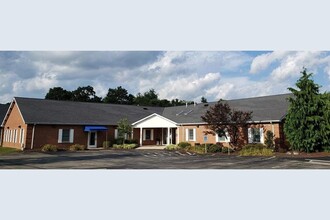
This feature is unavailable at the moment.
We apologize, but the feature you are trying to access is currently unavailable. We are aware of this issue and our team is working hard to resolve the matter.
Please check back in a few minutes. We apologize for the inconvenience.
- LoopNet Team
thank you

Your email has been sent!
975 Georges Station Rd
4,242 SF of Office Space Available in Greensburg, PA 15601



Highlights
- Great location
- High end lighting fixtures
- Lots of amenities
- Fresh paint and newer carpet
all available space(1)
Display Rent as
- Space
- Size
- Term
- Rent
- Space Use
- Condition
- Available
This space is very professional and has a lot of natural light. The current tenant loves the open floor plan with the private offices on the outside wall. There is a sink and counter inside the office for refreshments being served to clients and employees during working hours and meetings. The conference room in the building can be leased out if needed. There is a men's and ladies room that is shared and a private bathroom in the space. There are two spaces available. One space is 2,579 sq ft and the other is 1,904 sq ft. A tenant an lease both or take only one. This lease is plus utilities which will be billed back to the tenant based on their square feet. it is 38.33% of the lease. The space has a private entrance or the double doors into the hallway may be used to access the space.
- Lease rate does not include utilities, property expenses or building services
- Mostly Open Floor Plan Layout
- 7 Private Offices
- Finished Ceilings: 8 ft
- Central Heating System
- Fully Carpeted
- Drop Ceilings
- Emergency Lighting
- Accent Lighting
- Great location
- Private offices
- Full kitchen use if needed with appointment
- Partially Built-Out as Standard Office
- Fits 11 - 34 People
- 1 Conference Room
- Space is in Excellent Condition
- Kitchen
- Corner Space
- After Hours HVAC Available
- Shower Facilities
- Wheelchair Accessible
- Two spaces available mostly open
- Sink and counter for beverages in office
| Space | Size | Term | Rent | Space Use | Condition | Available |
| 1st Floor | 4,242 SF | 3-5 Years | £11.83 /SF/PA £0.99 /SF/MO £127.39 /m²/PA £10.62 /m²/MO £50,204 /PA £4,184 /MO | Office | Partial Build-Out | 90 Days |
1st Floor
| Size |
| 4,242 SF |
| Term |
| 3-5 Years |
| Rent |
| £11.83 /SF/PA £0.99 /SF/MO £127.39 /m²/PA £10.62 /m²/MO £50,204 /PA £4,184 /MO |
| Space Use |
| Office |
| Condition |
| Partial Build-Out |
| Available |
| 90 Days |
1st Floor
| Size | 4,242 SF |
| Term | 3-5 Years |
| Rent | £11.83 /SF/PA |
| Space Use | Office |
| Condition | Partial Build-Out |
| Available | 90 Days |
This space is very professional and has a lot of natural light. The current tenant loves the open floor plan with the private offices on the outside wall. There is a sink and counter inside the office for refreshments being served to clients and employees during working hours and meetings. The conference room in the building can be leased out if needed. There is a men's and ladies room that is shared and a private bathroom in the space. There are two spaces available. One space is 2,579 sq ft and the other is 1,904 sq ft. A tenant an lease both or take only one. This lease is plus utilities which will be billed back to the tenant based on their square feet. it is 38.33% of the lease. The space has a private entrance or the double doors into the hallway may be used to access the space.
- Lease rate does not include utilities, property expenses or building services
- Partially Built-Out as Standard Office
- Mostly Open Floor Plan Layout
- Fits 11 - 34 People
- 7 Private Offices
- 1 Conference Room
- Finished Ceilings: 8 ft
- Space is in Excellent Condition
- Central Heating System
- Kitchen
- Fully Carpeted
- Corner Space
- Drop Ceilings
- After Hours HVAC Available
- Emergency Lighting
- Shower Facilities
- Accent Lighting
- Wheelchair Accessible
- Great location
- Two spaces available mostly open
- Private offices
- Sink and counter for beverages in office
- Full kitchen use if needed with appointment
Property Overview
The total building is approx. 11,700 sq ft and is brick with some wood trim and vinyl soffit and facia. The exterior landscaping was just redone which gives the building a nice clean look. The parking lot was just sealed and new lines were painted. The interior is class A and well appointed. Some of the best amenities are the well lite open entry and reception area, full kitchen, lots of windows, quality lighting, phase three, 220 and 110 electric available. newer mechanicals and fresh paint and newer carpets. This is also a great location conveniently located only a few miles from Rt 30.
- Central Heating
- Air Conditioning
PROPERTY FACTS
Presented by

975 Georges Station Rd
Hmm, there seems to have been an error sending your message. Please try again.
Thanks! Your message was sent.



