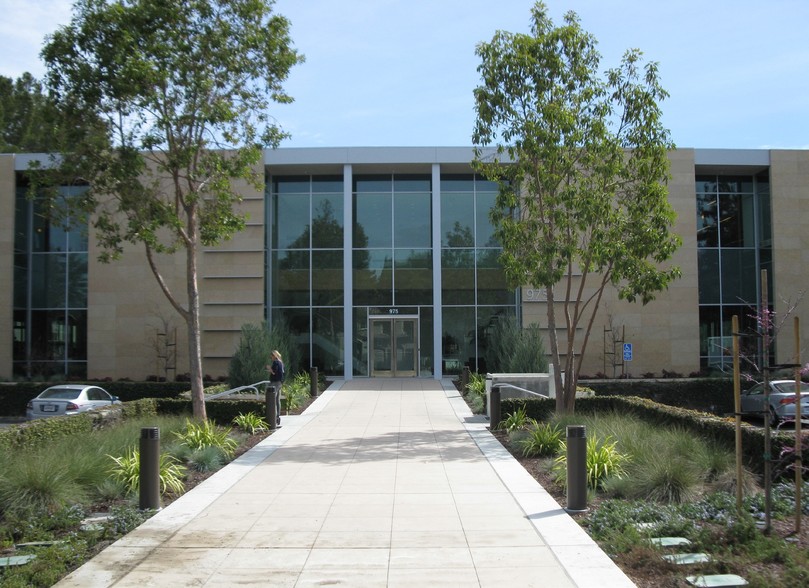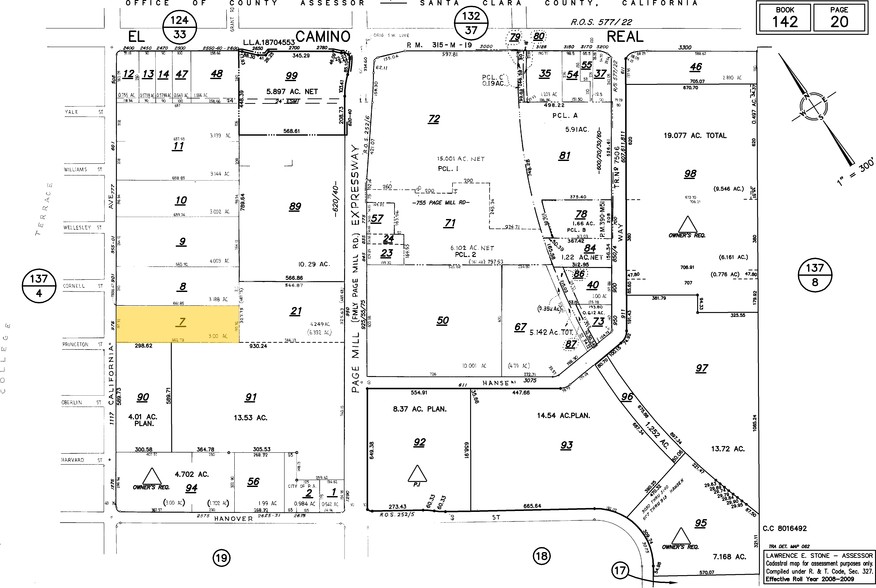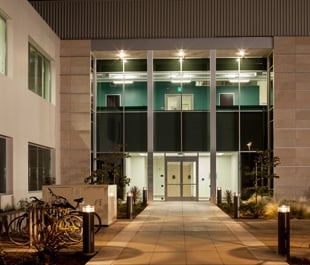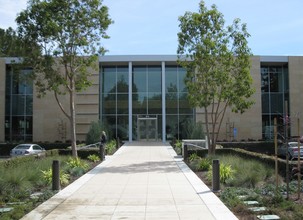
This feature is unavailable at the moment.
We apologize, but the feature you are trying to access is currently unavailable. We are aware of this issue and our team is working hard to resolve the matter.
Please check back in a few minutes. We apologize for the inconvenience.
- LoopNet Team
thank you

Your email has been sent!
975 California 975 S California Ave
27,115 - 54,230 SF of 4-Star Office Space Available in Palo Alto, CA 94304



Sublease Highlights
- Large outdoor patio
- Walking distance to Caltrain
- Stanford Research Park location
- Car parking & electric charging stations
Features
all available spaces(2)
Display Rent as
- Space
- Size
- Term
- Rent
- Space Use
- Condition
- Available
Full 1st floor, Fully furnished with sit/stand workstations, Large kitchen & all hands space, Gender neutral restrooms, Showers, locker rooms, & a yoga room, 4 large conference rooms 15 medium/small meeting rooms, Training room, Shared boardroom on 2nd floor
- Sublease space available from current tenant
- Fully Built-Out as Standard Office
- Fits 68 - 217 People
- Space is in Excellent Condition
- Private Restrooms
- Natural Light
- Fully furnished with sit/stand workstations
- Lease rate does not include utilities, property expenses or building services
- Mostly Open Floor Plan Layout
- 4 Conference Rooms
- Kitchen
- Exposed Ceiling
- Shower Facilities
Full 2nd floor, Fully furnished with sit/stand workstations, Large kitchen & all hands space, Gender neutral restrooms, Showers, locker rooms, & a yoga room, 4 large conference rooms 15 medium/small meeting rooms, Training room, Shared boardroom on 2nd floor
- Sublease space available from current tenant
- Fully Built-Out as Standard Office
- Fits 68 - 217 People
- Space is in Excellent Condition
- Private Restrooms
- Natural Light
- Fully furnished with sit/stand workstations
- Lease rate does not include utilities, property expenses or building services
- Mostly Open Floor Plan Layout
- 4 Conference Rooms
- Kitchen
- Exposed Ceiling
- Shower Facilities
| Space | Size | Term | Rent | Space Use | Condition | Available |
| 1st Floor | 27,115 SF | Jul 2030 | £27.70 /SF/PA £2.31 /SF/MO £298.15 /m²/PA £24.85 /m²/MO £751,051 /PA £62,588 /MO | Office | Full Build-Out | 60 Days |
| 2nd Floor | 27,115 SF | Jul 2030 | £27.70 /SF/PA £2.31 /SF/MO £298.15 /m²/PA £24.85 /m²/MO £751,051 /PA £62,588 /MO | Office | Full Build-Out | 60 Days |
1st Floor
| Size |
| 27,115 SF |
| Term |
| Jul 2030 |
| Rent |
| £27.70 /SF/PA £2.31 /SF/MO £298.15 /m²/PA £24.85 /m²/MO £751,051 /PA £62,588 /MO |
| Space Use |
| Office |
| Condition |
| Full Build-Out |
| Available |
| 60 Days |
2nd Floor
| Size |
| 27,115 SF |
| Term |
| Jul 2030 |
| Rent |
| £27.70 /SF/PA £2.31 /SF/MO £298.15 /m²/PA £24.85 /m²/MO £751,051 /PA £62,588 /MO |
| Space Use |
| Office |
| Condition |
| Full Build-Out |
| Available |
| 60 Days |
1st Floor
| Size | 27,115 SF |
| Term | Jul 2030 |
| Rent | £27.70 /SF/PA |
| Space Use | Office |
| Condition | Full Build-Out |
| Available | 60 Days |
Full 1st floor, Fully furnished with sit/stand workstations, Large kitchen & all hands space, Gender neutral restrooms, Showers, locker rooms, & a yoga room, 4 large conference rooms 15 medium/small meeting rooms, Training room, Shared boardroom on 2nd floor
- Sublease space available from current tenant
- Lease rate does not include utilities, property expenses or building services
- Fully Built-Out as Standard Office
- Mostly Open Floor Plan Layout
- Fits 68 - 217 People
- 4 Conference Rooms
- Space is in Excellent Condition
- Kitchen
- Private Restrooms
- Exposed Ceiling
- Natural Light
- Shower Facilities
- Fully furnished with sit/stand workstations
2nd Floor
| Size | 27,115 SF |
| Term | Jul 2030 |
| Rent | £27.70 /SF/PA |
| Space Use | Office |
| Condition | Full Build-Out |
| Available | 60 Days |
Full 2nd floor, Fully furnished with sit/stand workstations, Large kitchen & all hands space, Gender neutral restrooms, Showers, locker rooms, & a yoga room, 4 large conference rooms 15 medium/small meeting rooms, Training room, Shared boardroom on 2nd floor
- Sublease space available from current tenant
- Lease rate does not include utilities, property expenses or building services
- Fully Built-Out as Standard Office
- Mostly Open Floor Plan Layout
- Fits 68 - 217 People
- 4 Conference Rooms
- Space is in Excellent Condition
- Kitchen
- Private Restrooms
- Exposed Ceiling
- Natural Light
- Shower Facilities
- Fully furnished with sit/stand workstations
PROPERTY FACTS
Presented by

975 California | 975 S California Ave
Hmm, there seems to have been an error sending your message. Please try again.
Thanks! Your message was sent.







