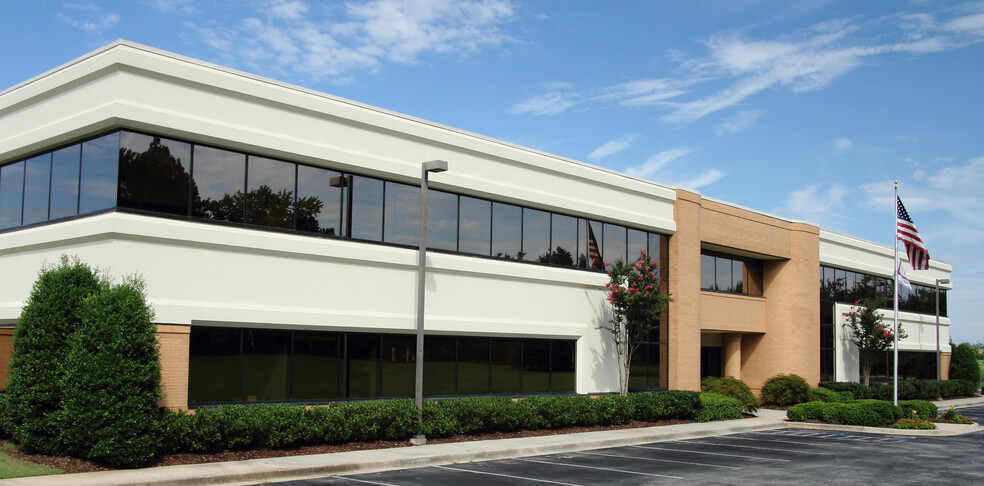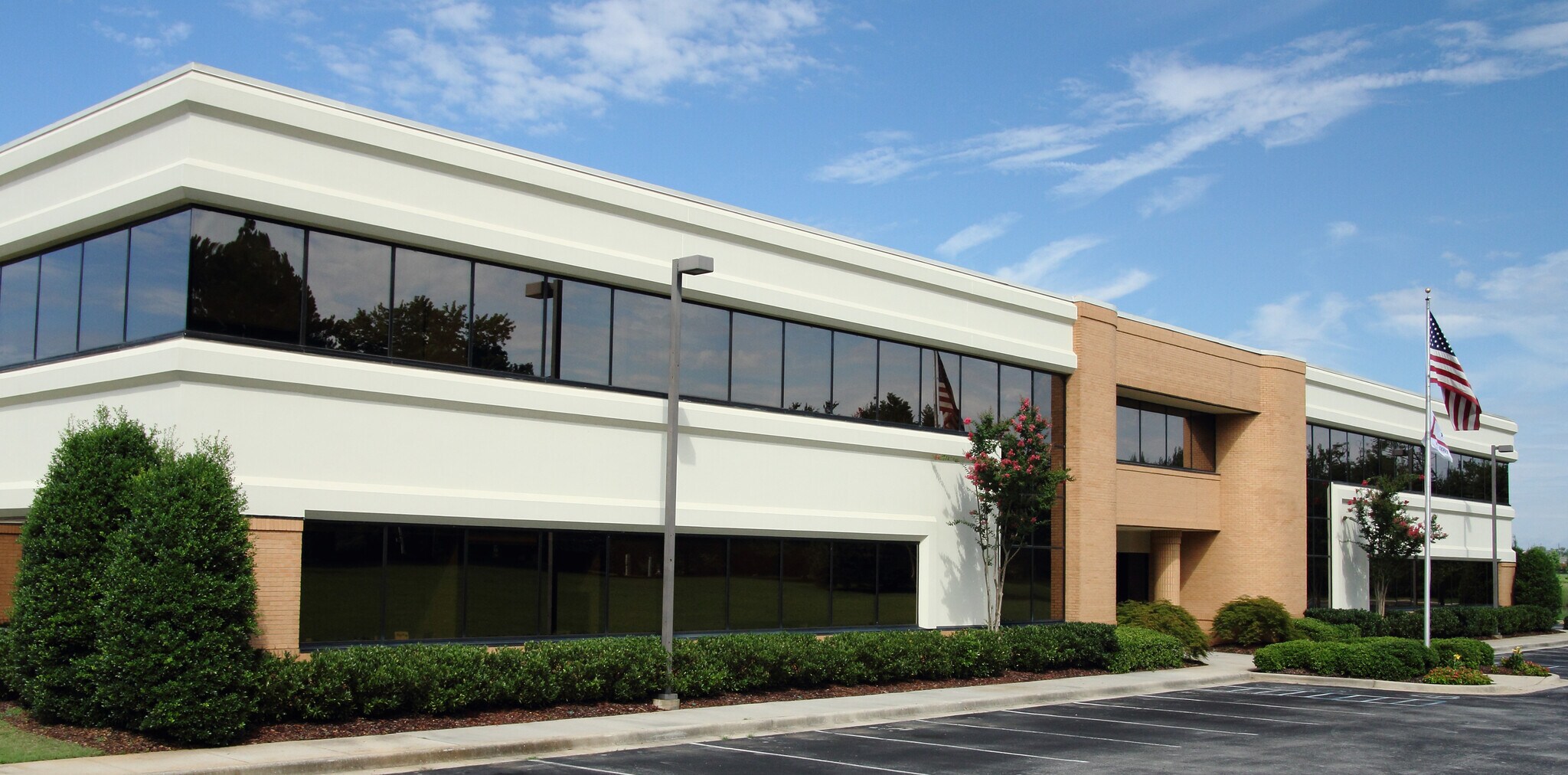
977 Explorer Blvd | Huntsville, AL 35806
This feature is unavailable at the moment.
We apologize, but the feature you are trying to access is currently unavailable. We are aware of this issue and our team is working hard to resolve the matter.
Please check back in a few minutes. We apologize for the inconvenience.
- LoopNet Team
This Property is no longer advertised on LoopNet.co.uk.
977 Explorer Blvd
Huntsville, AL 35806
Property To Rent

HIGHLIGHTS
- Various office configurations
- Potential company headquarters
- Building signage available
- Single or multi tenant use
- Large conference rooms and lab space
- 175 surface parking spaces
PROPERTY OVERVIEW
This 40,000 SF professional office building is located near the corner of Explorer Boulevard and Enterprise Way in Cummings Research Park West Various office configurations Single or multi tenant use Potential company headquarters 175 surface parking spaces
- Atrium
- Fitness Centre
- Security System
- Reception
- Air Conditioning
PROPERTY FACTS
Property Type
Office
Year Built
1992
Number of Floors
2
Property Size
40,000 sq ft
Costar Property Class
B
Typical Floor Size
20,250 sq ft
Parking
138 Surface Parking Spaces
ATTACHMENTS
| Brochure |
Listing ID: 21028415
Date on Market: 22/09/2020
Last Updated:
Address: 977 Explorer Blvd, Huntsville, AL 35806
The University/Research Park Office Property at 977 Explorer Blvd, Huntsville, AL 35806 is no longer being advertised on LoopNet.co.uk. Contact the agent for information on availability.
1 of 1
VIDEOS
MATTERPORT 3D EXTERIOR
MATTERPORT 3D TOUR
PHOTOS
STREET VIEW
STREET
MAP

Link copied
Your LoopNet account has been created!
Thank you for your feedback.
Please Share Your Feedback
We welcome any feedback on how we can improve LoopNet to better serve your needs.X
{{ getErrorText(feedbackForm.starRating, "rating") }}
255 character limit ({{ remainingChars() }} charactercharacters remainingover)
{{ getErrorText(feedbackForm.msg, "rating") }}
{{ getErrorText(feedbackForm.fname, "first name") }}
{{ getErrorText(feedbackForm.lname, "last name") }}
{{ getErrorText(feedbackForm.phone, "phone number") }}
{{ getErrorText(feedbackForm.phonex, "phone extension") }}
{{ getErrorText(feedbackForm.email, "email address") }}
You can provide feedback any time using the Help button at the top of the page.
