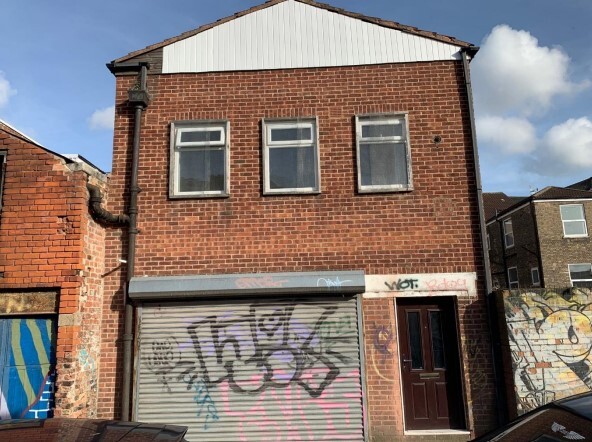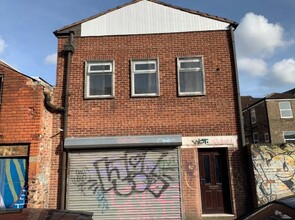
This feature is unavailable at the moment.
We apologize, but the feature you are trying to access is currently unavailable. We are aware of this issue and our team is working hard to resolve the matter.
Please check back in a few minutes. We apologize for the inconvenience.
- LoopNet Team
thank you

Your email has been sent!
97A Spring Vale
1,717 SF of Light Industrial Space Available in Hull HU2 8TA

Highlights
- Close to the junction of Spring Bank
- Close to main Bus and Railway Stations
- Various facilities including local retailers, a national convenience store nearby
all available space(1)
Display Rent as
- Space
- Size
- Term
- Rent
- Space Use
- Condition
- Available
The 2 spaces in this building must be leased together, for a total size of 1,717 SF (Contiguous Area):
The premises comprise a two storey property having a pedestrian and vehicle access door to the front. The vehicle door provides access into the workshop/garage area and located beyond this is a store/workshop, kitchen/staff facility and open plan rear workshop. A staircase towards the front of the property leads to the first floor where there are offices to the front and rear elevations plus a wc and modern shower. The premises are connected with main drains and electricity.
- Use Class: B2
- Secure Storage
- Yard
- Vehicle door access
- Kitchen
- Energy Performance Rating - E
- Pedestrian and vehicle access door to the front
- New lease available
| Space | Size | Term | Rent | Space Use | Condition | Available |
| Ground, 1st Floor | 1,717 SF | Negotiable | £5.82 /SF/PA £0.49 /SF/MO £62.65 /m²/PA £5.22 /m²/MO £9,993 /PA £832.75 /MO | Light Industrial | Partial Build-Out | Now |
Ground, 1st Floor
The 2 spaces in this building must be leased together, for a total size of 1,717 SF (Contiguous Area):
| Size |
|
Ground - 1,170 SF
1st Floor - 547 SF
|
| Term |
| Negotiable |
| Rent |
| £5.82 /SF/PA £0.49 /SF/MO £62.65 /m²/PA £5.22 /m²/MO £9,993 /PA £832.75 /MO |
| Space Use |
| Light Industrial |
| Condition |
| Partial Build-Out |
| Available |
| Now |
Ground, 1st Floor
| Size |
Ground - 1,170 SF
1st Floor - 547 SF
|
| Term | Negotiable |
| Rent | £5.82 /SF/PA |
| Space Use | Light Industrial |
| Condition | Partial Build-Out |
| Available | Now |
The premises comprise a two storey property having a pedestrian and vehicle access door to the front. The vehicle door provides access into the workshop/garage area and located beyond this is a store/workshop, kitchen/staff facility and open plan rear workshop. A staircase towards the front of the property leads to the first floor where there are offices to the front and rear elevations plus a wc and modern shower. The premises are connected with main drains and electricity.
- Use Class: B2
- Kitchen
- Secure Storage
- Energy Performance Rating - E
- Yard
- Pedestrian and vehicle access door to the front
- Vehicle door access
- New lease available
Property Overview
The premises are located to the rear of 97 Spring Bank and accessed via Park Row which leads off Park Street through to Collingwood Street. The premises are very close to the junction of Spring Bank and Park Street which is within a quarter of a mile to the west of Hull City Centre. Spring Bank incorporates various facilities including local retailers, a national convenience store, opticians, offices and flats. The premises are within walking distance of the City Centre where the usual retailing, café and restaurant facilities can be found together with large Shopping Centres, the main Bus and Railway Stations.
PROPERTY FACTS
Presented by

97A Spring Vale
Hmm, there seems to have been an error sending your message. Please try again.
Thanks! Your message was sent.




