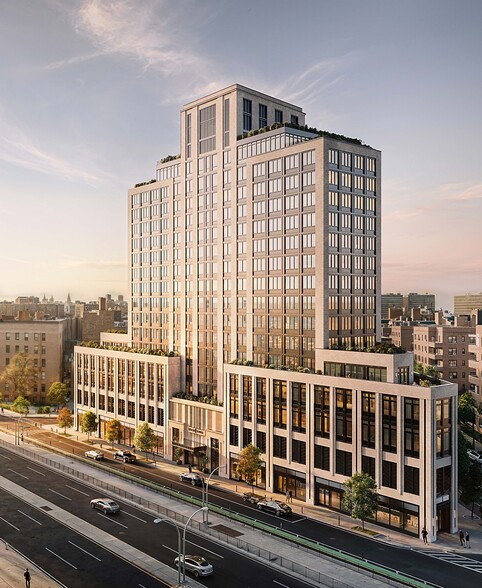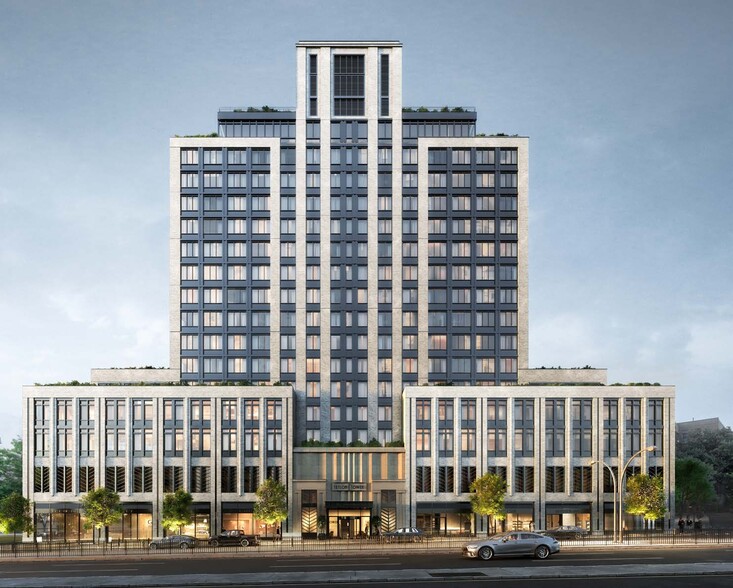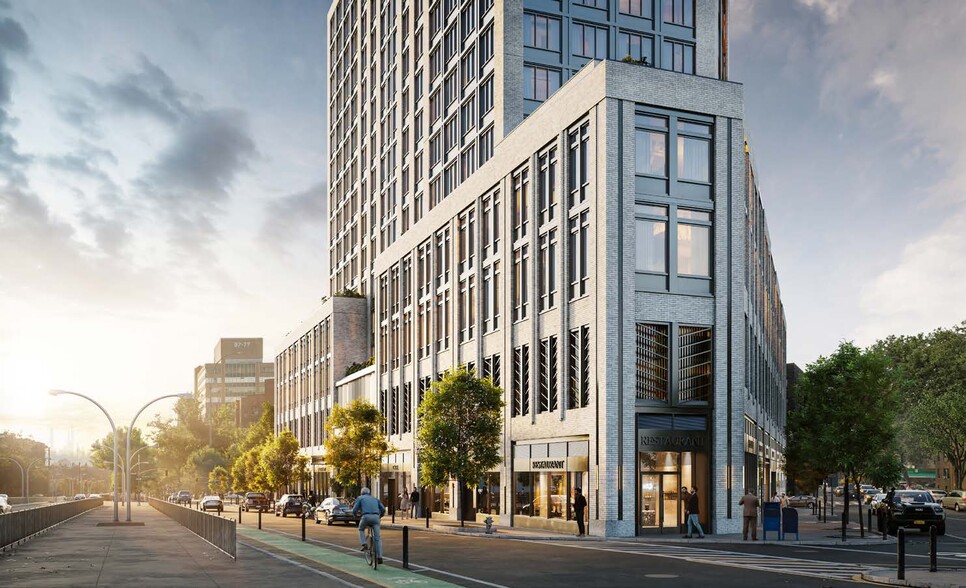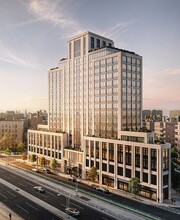
This feature is unavailable at the moment.
We apologize, but the feature you are trying to access is currently unavailable. We are aware of this issue and our team is working hard to resolve the matter.
Please check back in a few minutes. We apologize for the inconvenience.
- LoopNet Team
thank you

Your email has been sent!
Built to Suit Opportunity w/ Massive Frontage 98-81 Queens Blvd
1,476 - 14,982 SF of 4-Star Office/Retail Space Available in Rego Park, NY 11374



Highlights
- Adjacent to the 67th Avenue subway station
- High visibility frontage along Queens Blvd
all available spaces(3)
Display Rent as
- Space
- Size
- Term
- Rent
- Space Use
- Condition
- Available
• Join Northwell and SINY Dermatology • Situated at the base of 170 unit mixed use new development • Lower Level includes 3,114 SF entrance on Ground Floor (Queens Blvd)
- Fully Built-Out as Standard Retail Space
- Fits 26 - 84 People
- High End Trophy Space
- Mostly Open Floor Plan Layout
- Finished Ceilings: 12 ft
- Can be combined with additional space(s) for up to 14,982 SF of adjacent space
• Join Northwell and SINY Dermatology • Situated at the base of 170 unit mixed use new development • Lower Level includes 3,114 SF entrance on Ground Floor (Queens Blvd)
- Fully Built-Out as Standard Retail Space
- Fits 8 - 25 People
- High End Trophy Space
- Mostly Open Floor Plan Layout
- Finished Ceilings: 12 ft
- Can be combined with additional space(s) for up to 14,982 SF of adjacent space
• Join Northwell and SINY Dermatology • Situated at the base of 170 unit mixed use new development • Lower Level includes 3,114 SF entrance on Ground Floor (Queens Blvd)
- Fits 29 - 91 People
- High End Trophy Space
- Highly Desirable End Cap Space
- Finished Ceilings: 18 ft
- Can be combined with additional space(s) for up to 14,982 SF of adjacent space
| Space | Size | Term | Rent | Space Use | Condition | Available |
| Lower Level | 10,392 SF | Negotiable | Upon Application Upon Application Upon Application Upon Application Upon Application Upon Application | Office/Retail | Full Build-Out | 01/06/2025 |
| 1st Floor | 3,114 SF | Negotiable | Upon Application Upon Application Upon Application Upon Application Upon Application Upon Application | Office/Retail | Full Build-Out | 01/06/2025 |
| 1st Floor | 1,476 SF | Negotiable | Upon Application Upon Application Upon Application Upon Application Upon Application Upon Application | Office/Retail | Full Build-Out | 01/06/2025 |
Lower Level
| Size |
| 10,392 SF |
| Term |
| Negotiable |
| Rent |
| Upon Application Upon Application Upon Application Upon Application Upon Application Upon Application |
| Space Use |
| Office/Retail |
| Condition |
| Full Build-Out |
| Available |
| 01/06/2025 |
1st Floor
| Size |
| 3,114 SF |
| Term |
| Negotiable |
| Rent |
| Upon Application Upon Application Upon Application Upon Application Upon Application Upon Application |
| Space Use |
| Office/Retail |
| Condition |
| Full Build-Out |
| Available |
| 01/06/2025 |
1st Floor
| Size |
| 1,476 SF |
| Term |
| Negotiable |
| Rent |
| Upon Application Upon Application Upon Application Upon Application Upon Application Upon Application |
| Space Use |
| Office/Retail |
| Condition |
| Full Build-Out |
| Available |
| 01/06/2025 |
Lower Level
| Size | 10,392 SF |
| Term | Negotiable |
| Rent | Upon Application |
| Space Use | Office/Retail |
| Condition | Full Build-Out |
| Available | 01/06/2025 |
• Join Northwell and SINY Dermatology • Situated at the base of 170 unit mixed use new development • Lower Level includes 3,114 SF entrance on Ground Floor (Queens Blvd)
- Fully Built-Out as Standard Retail Space
- Mostly Open Floor Plan Layout
- Fits 26 - 84 People
- Finished Ceilings: 12 ft
- High End Trophy Space
- Can be combined with additional space(s) for up to 14,982 SF of adjacent space
1st Floor
| Size | 3,114 SF |
| Term | Negotiable |
| Rent | Upon Application |
| Space Use | Office/Retail |
| Condition | Full Build-Out |
| Available | 01/06/2025 |
• Join Northwell and SINY Dermatology • Situated at the base of 170 unit mixed use new development • Lower Level includes 3,114 SF entrance on Ground Floor (Queens Blvd)
- Fully Built-Out as Standard Retail Space
- Mostly Open Floor Plan Layout
- Fits 8 - 25 People
- Finished Ceilings: 12 ft
- High End Trophy Space
- Can be combined with additional space(s) for up to 14,982 SF of adjacent space
1st Floor
| Size | 1,476 SF |
| Term | Negotiable |
| Rent | Upon Application |
| Space Use | Office/Retail |
| Condition | Full Build-Out |
| Available | 01/06/2025 |
• Join Northwell and SINY Dermatology • Situated at the base of 170 unit mixed use new development • Lower Level includes 3,114 SF entrance on Ground Floor (Queens Blvd)
- Fits 29 - 91 People
- Finished Ceilings: 18 ft
- High End Trophy Space
- Can be combined with additional space(s) for up to 14,982 SF of adjacent space
- Highly Desirable End Cap Space
About the Property
BETWEEN 66TH AVE & 99TH ST
PROPERTY FACTS FOR 98-81 Queens Blvd , Rego Park, NY 11374
| No. Units | 6 | Building Size | 225,000 SF |
| Property Type | Residential | Year Built | 2025 |
| Property Subtype | Apartment | Construction Status | Under Construction |
| Apartment Style | High Rise |
| No. Units | 6 |
| Property Type | Residential |
| Property Subtype | Apartment |
| Apartment Style | High Rise |
| Building Size | 225,000 SF |
| Year Built | 2025 |
| Construction Status | Under Construction |
Features and Amenities
- 24 Hour Access
- Property Manager on Site
- Tenant Controlled HVAC
- Maintenance on site
- Online Services
Presented by

Built to Suit Opportunity w/ Massive Frontage | 98-81 Queens Blvd
Hmm, there seems to have been an error sending your message. Please try again.
Thanks! Your message was sent.







