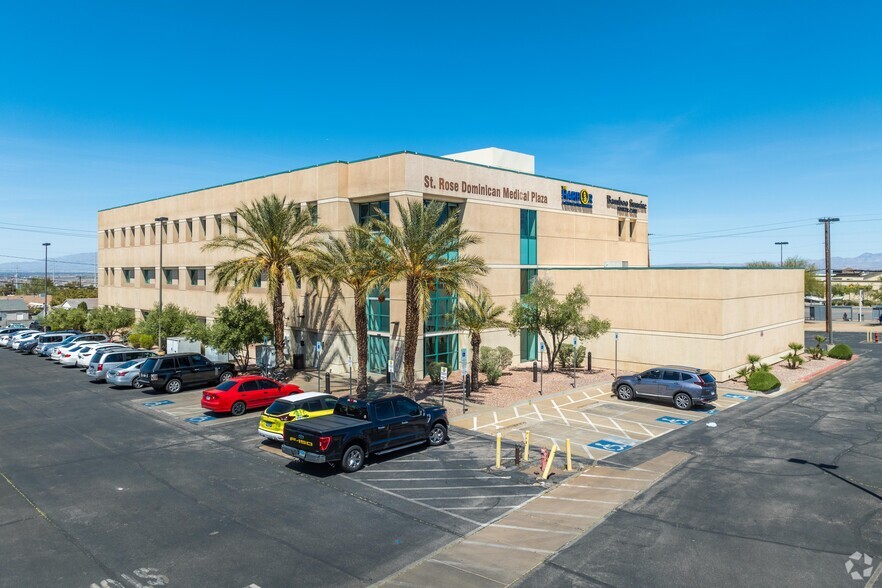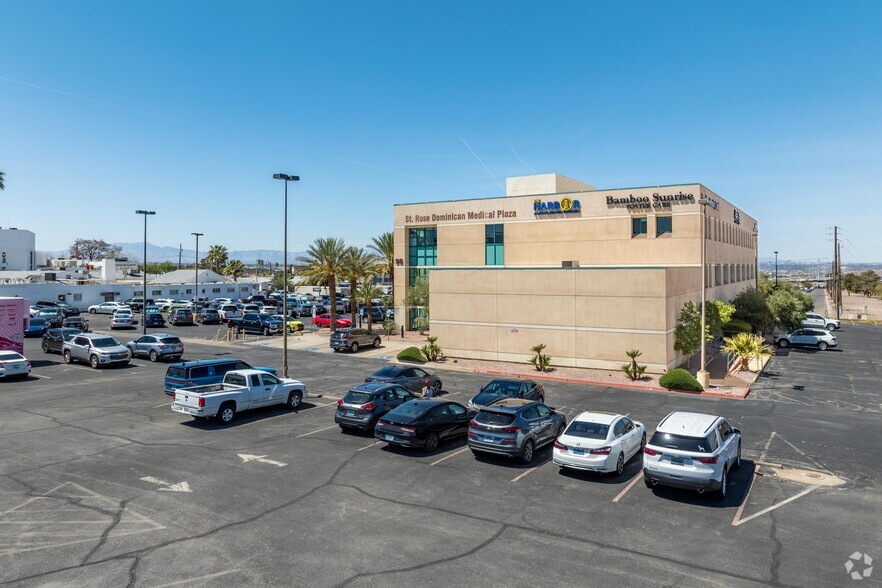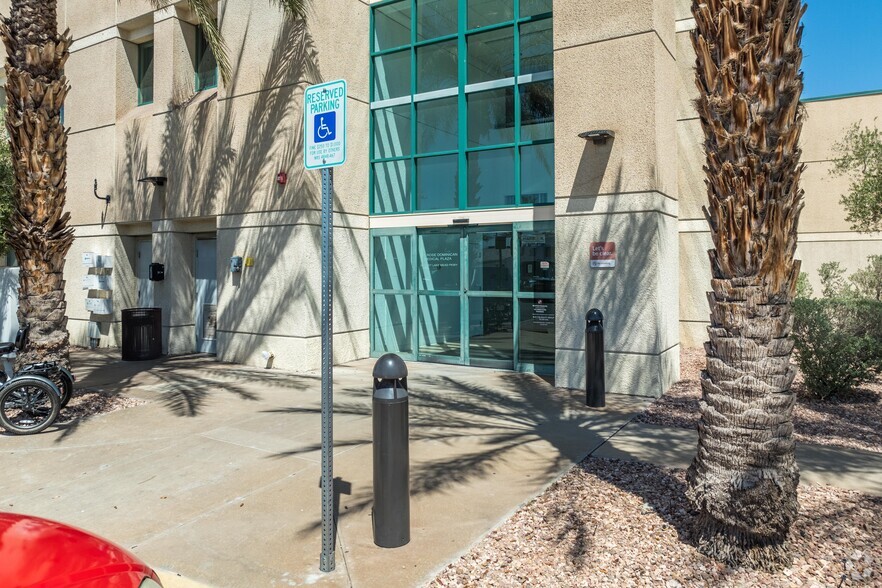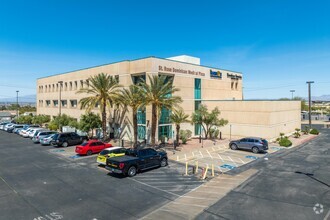
This feature is unavailable at the moment.
We apologize, but the feature you are trying to access is currently unavailable. We are aware of this issue and our team is working hard to resolve the matter.
Please check back in a few minutes. We apologize for the inconvenience.
- LoopNet Team
thank you

Your email has been sent!
St Rose Plaza 98 E Lake Mead Pky
1,040 - 5,294 SF of Office/Medical Space Available in Henderson, NV 89015



Highlights
- Great Traffic Counts: 60,500 +/- Cars Per Day
- Ample Parking: 211 Spaces
- Adjacent to "Opportunity Zones" in Redevelopment District
- Easy Access & Close to Freeways
all available spaces(4)
Display Rent as
- Space
- Size
- Term
- Rent
- Space Use
- Condition
- Available
1,040 sf of office/medical space
- Lease rate does not include utilities, property expenses or building services
- Office intensive layout
- Space is in Excellent Condition
- Private Restrooms
- Fully Built-Out as Standard Medical Space
- Partitioned Offices
- Central Air and Heating
1,196 sf of office/medical space
- Lease rate does not include utilities, property expenses or building services
- Office intensive layout
- Space is in Excellent Condition
- Private Restrooms
- Fully Built-Out as Standard Medical Space
- Partitioned Offices
- Central Air and Heating
On a shared campus with Dignity Health St. Rose Dominican De Lima Campus. Suite includes 1 waiting room, 1 large management office, 1 private office, 5 sinks, 4 exam rooms, 1 laboratory, 1 storage closet, 12% load factor, 1,059 rentable square feet, starting at $1.05/SF per month, 55¢/SF per month recovery costs (CAMS+OPEX) including water, sewer, power, trash, security, HVAC, fire safety, pest control, janitorial, elevator service, taxes, & insurance. Build-outs available from landlord, and grant money for additional tenant improvements available through the City of Henderson's Redevelopment Agency. Across from a growing community, Cadence, projected to build 13,500 new households
- Lease rate does not include utilities, property expenses or building services
- Office intensive layout
- Space In Need of Renovation
- Private Restrooms
- Fully Built-Out as Standard Medical Space
- Partitioned Offices
- Central Air and Heating
- Lease rate does not include utilities, property expenses or building services
- Mostly Open Floor Plan Layout
- Central Air Conditioning
- Fully Built-Out as Standard Medical Space
- Space is in Excellent Condition
| Space | Size | Term | Rent | Space Use | Condition | Available |
| 1st Floor, Ste 106 | 1,040 SF | 5-10 Years | £11.74 /SF/PA £0.98 /SF/MO £126.33 /m²/PA £10.53 /m²/MO £12,206 /PA £1,017 /MO | Office/Medical | Full Build-Out | Now |
| 1st Floor, Ste 202 | 1,196 SF | 5-10 Years | £14.37 /SF/PA £1.20 /SF/MO £154.63 /m²/PA £12.89 /m²/MO £17,181 /PA £1,432 /MO | Office/Medical | Full Build-Out | Under Offer |
| 3rd Floor, Ste 303 | 1,059 SF | 5 Years | £11.74 /SF/PA £0.98 /SF/MO £126.33 /m²/PA £10.53 /m²/MO £12,429 /PA £1,036 /MO | Office/Medical | Full Build-Out | Now |
| 3rd Floor, Ste 305 | 1,999 SF | 5-10 Years | £11.74 /SF/PA £0.98 /SF/MO £126.33 /m²/PA £10.53 /m²/MO £23,462 /PA £1,955 /MO | Office/Medical | Full Build-Out | Now |
1st Floor, Ste 106
| Size |
| 1,040 SF |
| Term |
| 5-10 Years |
| Rent |
| £11.74 /SF/PA £0.98 /SF/MO £126.33 /m²/PA £10.53 /m²/MO £12,206 /PA £1,017 /MO |
| Space Use |
| Office/Medical |
| Condition |
| Full Build-Out |
| Available |
| Now |
1st Floor, Ste 202
| Size |
| 1,196 SF |
| Term |
| 5-10 Years |
| Rent |
| £14.37 /SF/PA £1.20 /SF/MO £154.63 /m²/PA £12.89 /m²/MO £17,181 /PA £1,432 /MO |
| Space Use |
| Office/Medical |
| Condition |
| Full Build-Out |
| Available |
| Under Offer |
3rd Floor, Ste 303
| Size |
| 1,059 SF |
| Term |
| 5 Years |
| Rent |
| £11.74 /SF/PA £0.98 /SF/MO £126.33 /m²/PA £10.53 /m²/MO £12,429 /PA £1,036 /MO |
| Space Use |
| Office/Medical |
| Condition |
| Full Build-Out |
| Available |
| Now |
3rd Floor, Ste 305
| Size |
| 1,999 SF |
| Term |
| 5-10 Years |
| Rent |
| £11.74 /SF/PA £0.98 /SF/MO £126.33 /m²/PA £10.53 /m²/MO £23,462 /PA £1,955 /MO |
| Space Use |
| Office/Medical |
| Condition |
| Full Build-Out |
| Available |
| Now |
1st Floor, Ste 106
| Size | 1,040 SF |
| Term | 5-10 Years |
| Rent | £11.74 /SF/PA |
| Space Use | Office/Medical |
| Condition | Full Build-Out |
| Available | Now |
1,040 sf of office/medical space
- Lease rate does not include utilities, property expenses or building services
- Fully Built-Out as Standard Medical Space
- Office intensive layout
- Partitioned Offices
- Space is in Excellent Condition
- Central Air and Heating
- Private Restrooms
1st Floor, Ste 202
| Size | 1,196 SF |
| Term | 5-10 Years |
| Rent | £14.37 /SF/PA |
| Space Use | Office/Medical |
| Condition | Full Build-Out |
| Available | Under Offer |
1,196 sf of office/medical space
- Lease rate does not include utilities, property expenses or building services
- Fully Built-Out as Standard Medical Space
- Office intensive layout
- Partitioned Offices
- Space is in Excellent Condition
- Central Air and Heating
- Private Restrooms
3rd Floor, Ste 303
| Size | 1,059 SF |
| Term | 5 Years |
| Rent | £11.74 /SF/PA |
| Space Use | Office/Medical |
| Condition | Full Build-Out |
| Available | Now |
On a shared campus with Dignity Health St. Rose Dominican De Lima Campus. Suite includes 1 waiting room, 1 large management office, 1 private office, 5 sinks, 4 exam rooms, 1 laboratory, 1 storage closet, 12% load factor, 1,059 rentable square feet, starting at $1.05/SF per month, 55¢/SF per month recovery costs (CAMS+OPEX) including water, sewer, power, trash, security, HVAC, fire safety, pest control, janitorial, elevator service, taxes, & insurance. Build-outs available from landlord, and grant money for additional tenant improvements available through the City of Henderson's Redevelopment Agency. Across from a growing community, Cadence, projected to build 13,500 new households
- Lease rate does not include utilities, property expenses or building services
- Fully Built-Out as Standard Medical Space
- Office intensive layout
- Partitioned Offices
- Space In Need of Renovation
- Central Air and Heating
- Private Restrooms
3rd Floor, Ste 305
| Size | 1,999 SF |
| Term | 5-10 Years |
| Rent | £11.74 /SF/PA |
| Space Use | Office/Medical |
| Condition | Full Build-Out |
| Available | Now |
- Lease rate does not include utilities, property expenses or building services
- Fully Built-Out as Standard Medical Space
- Mostly Open Floor Plan Layout
- Space is in Excellent Condition
- Central Air Conditioning
Property Overview
St. Rose Dominican Medical Plaza is a historical B Class Office Building strategically located on a major medical campus within a rapidly growing redevelopment community surrounded by "Opportunity Zones" on each corner. The site has an abundance of parking and high visibility on a hard corner of Lake Mead Parkway and Boulder Highway, which sees more than 60,000 cars per day. Ingress egress onto a major artery street makes for easy access and close proximity to not just freeways, but also numerous restaurants, drug stores, banks, and other retail outlets that makes this irresistible site one of the most amenity rich properties in the Henderson area for medical office users. Due to its downtown mixed-use zoning, users of all types are welcomed and encouraged.
- 24 Hour Access
- Bio-Tech/ Lab Space
- Bus Route
- Signage
- Central Heating
- High Ceilings
- Air Conditioning
PROPERTY FACTS
Presented by

St Rose Plaza | 98 E Lake Mead Pky
Hmm, there seems to have been an error sending your message. Please try again.
Thanks! Your message was sent.











