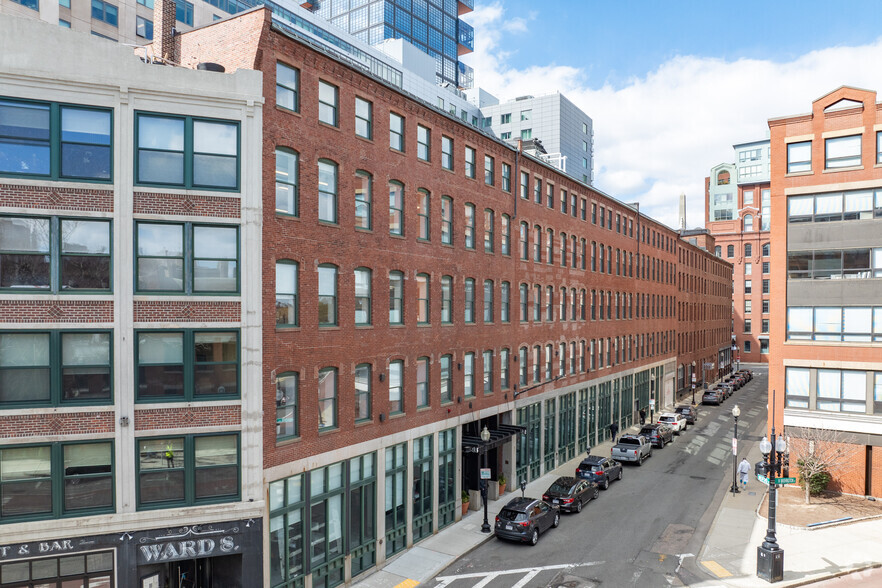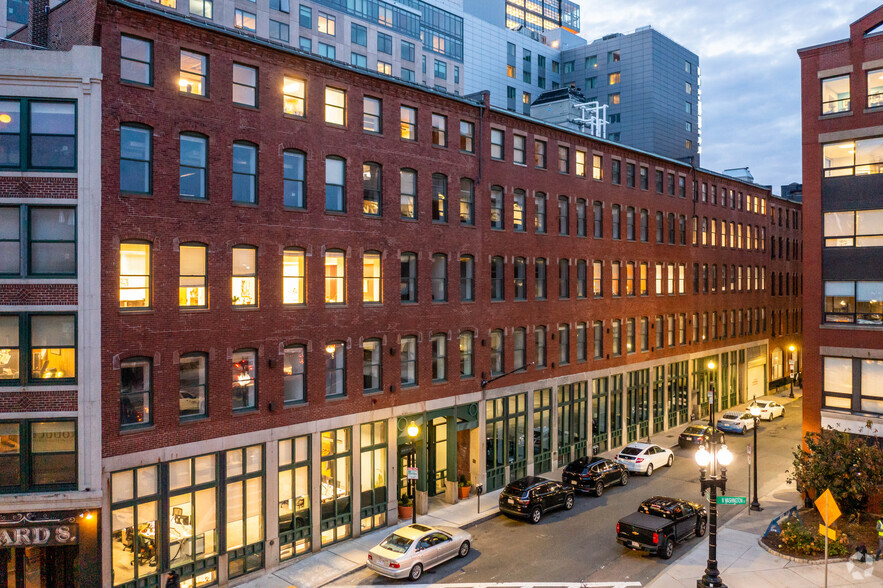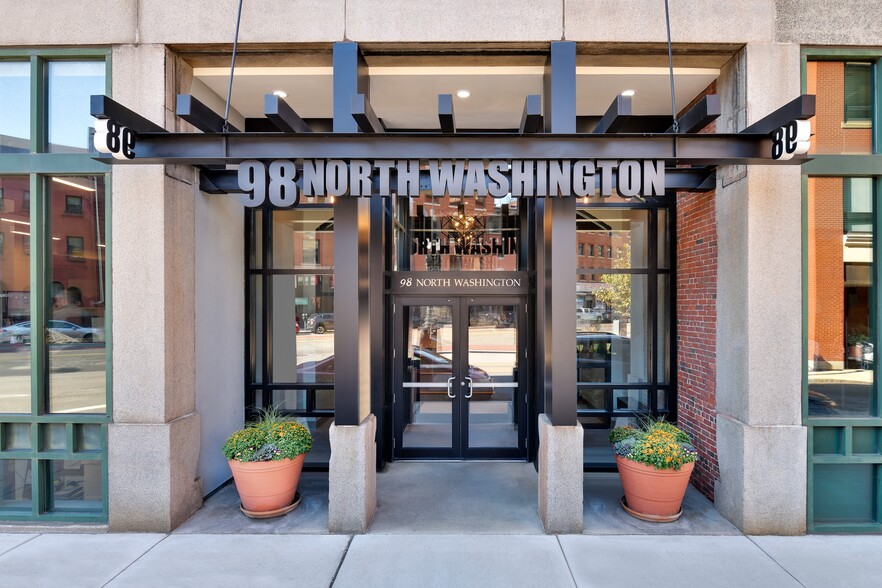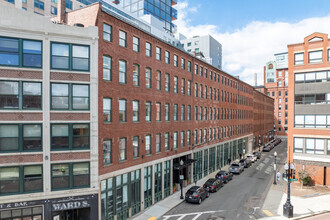
This feature is unavailable at the moment.
We apologize, but the feature you are trying to access is currently unavailable. We are aware of this issue and our team is working hard to resolve the matter.
Please check back in a few minutes. We apologize for the inconvenience.
- LoopNet Team
thank you

Your email has been sent!
Highlights
- Located in a highly desirable area in the heart of Boston and surrounded by other popular amenities
all available spaces(8)
Display Rent as
- Space
- Size
- Term
- Rent
- Space Use
- Condition
- Available
Open lower-level space available now consisting of 2,150 SF. Nice natural light coming into the space.
- Partially Built-Out as Standard Office
- Central Air and Heating
- Natural Light
- Open Floor Plan Layout
- High Ceilings
- *Any furniture pictured in photos is not included
Space is suitable for office or medical use.
- Partially Built-Out as Standard Medical Space
- Central Air and Heating
- Mostly Open Floor Plan Layout
- *Any furniture pictured in photos is not included
4,100 SF available. Great natural light.
- Partially Built-Out as Standard Office
- Central Air and Heating
- *Any furniture pictured in photos is not included
- Mostly Open Floor Plan Layout
- Natural Light
2,677 SF is suitable for an array of office tenants.
- Partially Built-Out as Standard Office
- Central Air and Heating
- Mostly Open Floor Plan Layout
- *Any furniture pictured in photos is not included
4,100 SF of office space with natural light.
- Partially Built-Out as Standard Office
- Natural Light
- Mostly Open Floor Plan Layout
- *Any furniture pictured in photos is not included
4,555SF of office space available for lease.
- Partially Built-Out as Standard Office
- Central Air and Heating
- *Any furniture pictured in photos is not included
- Mostly Open Floor Plan Layout
- High Ceilings
Lots of windows on both sides offering plenty natural lighting. Includes 12 offices and additional open working areas as well as a reception area.
- Fully Built-Out as Standard Office
- 5 Workstations
- Reception Area
- Corner Space
- 12 Private Offices
- Space is in Excellent Condition
- Security System
- *Any furniture pictured in photos is not included
4,762 SF of standard office space with natural light.
- Partially Built-Out as Standard Office
- Central Air and Heating
- *Any furniture pictured in photos is not included
- Mostly Open Floor Plan Layout
- Natural Light
| Space | Size | Term | Rent | Space Use | Condition | Available |
| Basement, Ste B2 | 2,150 SF | Negotiable | Upon Application Upon Application Upon Application Upon Application Upon Application Upon Application | Office | Partial Build-Out | Now |
| 1st Floor, Ste 107 | 1,800 SF | Negotiable | Upon Application Upon Application Upon Application Upon Application Upon Application Upon Application | Office/Medical | Partial Build-Out | Now |
| 2nd Floor, Ste 220 | 4,100 SF | Negotiable | Upon Application Upon Application Upon Application Upon Application Upon Application Upon Application | Office | Partial Build-Out | Now |
| 2nd Floor, Ste 230 | 2,677 SF | Negotiable | Upon Application Upon Application Upon Application Upon Application Upon Application Upon Application | Office | Partial Build-Out | Now |
| 3rd Floor, Ste 300 | 4,100 SF | Negotiable | Upon Application Upon Application Upon Application Upon Application Upon Application Upon Application | Office | Partial Build-Out | Now |
| 3rd Floor, Ste 302 | 4,555 SF | Negotiable | Upon Application Upon Application Upon Application Upon Application Upon Application Upon Application | Office | Partial Build-Out | 01/01/2025 |
| 4th Floor, Ste 402 | 2,700 SF | Negotiable | Upon Application Upon Application Upon Application Upon Application Upon Application Upon Application | Office | Full Build-Out | Now |
| 5th Floor, Ste 580 | 4,762 SF | Negotiable | Upon Application Upon Application Upon Application Upon Application Upon Application Upon Application | Office | Partial Build-Out | Now |
Basement, Ste B2
| Size |
| 2,150 SF |
| Term |
| Negotiable |
| Rent |
| Upon Application Upon Application Upon Application Upon Application Upon Application Upon Application |
| Space Use |
| Office |
| Condition |
| Partial Build-Out |
| Available |
| Now |
1st Floor, Ste 107
| Size |
| 1,800 SF |
| Term |
| Negotiable |
| Rent |
| Upon Application Upon Application Upon Application Upon Application Upon Application Upon Application |
| Space Use |
| Office/Medical |
| Condition |
| Partial Build-Out |
| Available |
| Now |
2nd Floor, Ste 220
| Size |
| 4,100 SF |
| Term |
| Negotiable |
| Rent |
| Upon Application Upon Application Upon Application Upon Application Upon Application Upon Application |
| Space Use |
| Office |
| Condition |
| Partial Build-Out |
| Available |
| Now |
2nd Floor, Ste 230
| Size |
| 2,677 SF |
| Term |
| Negotiable |
| Rent |
| Upon Application Upon Application Upon Application Upon Application Upon Application Upon Application |
| Space Use |
| Office |
| Condition |
| Partial Build-Out |
| Available |
| Now |
3rd Floor, Ste 300
| Size |
| 4,100 SF |
| Term |
| Negotiable |
| Rent |
| Upon Application Upon Application Upon Application Upon Application Upon Application Upon Application |
| Space Use |
| Office |
| Condition |
| Partial Build-Out |
| Available |
| Now |
3rd Floor, Ste 302
| Size |
| 4,555 SF |
| Term |
| Negotiable |
| Rent |
| Upon Application Upon Application Upon Application Upon Application Upon Application Upon Application |
| Space Use |
| Office |
| Condition |
| Partial Build-Out |
| Available |
| 01/01/2025 |
4th Floor, Ste 402
| Size |
| 2,700 SF |
| Term |
| Negotiable |
| Rent |
| Upon Application Upon Application Upon Application Upon Application Upon Application Upon Application |
| Space Use |
| Office |
| Condition |
| Full Build-Out |
| Available |
| Now |
5th Floor, Ste 580
| Size |
| 4,762 SF |
| Term |
| Negotiable |
| Rent |
| Upon Application Upon Application Upon Application Upon Application Upon Application Upon Application |
| Space Use |
| Office |
| Condition |
| Partial Build-Out |
| Available |
| Now |
Basement, Ste B2
| Size | 2,150 SF |
| Term | Negotiable |
| Rent | Upon Application |
| Space Use | Office |
| Condition | Partial Build-Out |
| Available | Now |
Open lower-level space available now consisting of 2,150 SF. Nice natural light coming into the space.
- Partially Built-Out as Standard Office
- Open Floor Plan Layout
- Central Air and Heating
- High Ceilings
- Natural Light
- *Any furniture pictured in photos is not included
1st Floor, Ste 107
| Size | 1,800 SF |
| Term | Negotiable |
| Rent | Upon Application |
| Space Use | Office/Medical |
| Condition | Partial Build-Out |
| Available | Now |
Space is suitable for office or medical use.
- Partially Built-Out as Standard Medical Space
- Mostly Open Floor Plan Layout
- Central Air and Heating
- *Any furniture pictured in photos is not included
2nd Floor, Ste 220
| Size | 4,100 SF |
| Term | Negotiable |
| Rent | Upon Application |
| Space Use | Office |
| Condition | Partial Build-Out |
| Available | Now |
4,100 SF available. Great natural light.
- Partially Built-Out as Standard Office
- Mostly Open Floor Plan Layout
- Central Air and Heating
- Natural Light
- *Any furniture pictured in photos is not included
2nd Floor, Ste 230
| Size | 2,677 SF |
| Term | Negotiable |
| Rent | Upon Application |
| Space Use | Office |
| Condition | Partial Build-Out |
| Available | Now |
2,677 SF is suitable for an array of office tenants.
- Partially Built-Out as Standard Office
- Mostly Open Floor Plan Layout
- Central Air and Heating
- *Any furniture pictured in photos is not included
3rd Floor, Ste 300
| Size | 4,100 SF |
| Term | Negotiable |
| Rent | Upon Application |
| Space Use | Office |
| Condition | Partial Build-Out |
| Available | Now |
4,100 SF of office space with natural light.
- Partially Built-Out as Standard Office
- Mostly Open Floor Plan Layout
- Natural Light
- *Any furniture pictured in photos is not included
3rd Floor, Ste 302
| Size | 4,555 SF |
| Term | Negotiable |
| Rent | Upon Application |
| Space Use | Office |
| Condition | Partial Build-Out |
| Available | 01/01/2025 |
4,555SF of office space available for lease.
- Partially Built-Out as Standard Office
- Mostly Open Floor Plan Layout
- Central Air and Heating
- High Ceilings
- *Any furniture pictured in photos is not included
4th Floor, Ste 402
| Size | 2,700 SF |
| Term | Negotiable |
| Rent | Upon Application |
| Space Use | Office |
| Condition | Full Build-Out |
| Available | Now |
Lots of windows on both sides offering plenty natural lighting. Includes 12 offices and additional open working areas as well as a reception area.
- Fully Built-Out as Standard Office
- 12 Private Offices
- 5 Workstations
- Space is in Excellent Condition
- Reception Area
- Security System
- Corner Space
- *Any furniture pictured in photos is not included
5th Floor, Ste 580
| Size | 4,762 SF |
| Term | Negotiable |
| Rent | Upon Application |
| Space Use | Office |
| Condition | Partial Build-Out |
| Available | Now |
4,762 SF of standard office space with natural light.
- Partially Built-Out as Standard Office
- Mostly Open Floor Plan Layout
- Central Air and Heating
- Natural Light
- *Any furniture pictured in photos is not included
Property Overview
Professionally managed by Boston Development Group, an Innovative Leader in Real Estate Development and Management. The team at BDG are firmly committed to its core mission to build, restore, manage and maintain high-quality properties that add value to, and enrich the community. This brick and beam office building has on-call emergency service, is fully equipped with energy efficient lighting, and allows for tenant access 24/7. 98 North Washington Street has new common area carpeting throughout the building, On-site maintenance staff during office hours and an online work order system providing a seamless service for tenants. Located in a highly desirable area in the heart of Boston and surrounded by other popular amenities like Beacon-Hill Club, prospective tenants will be enlightened to work in the area and learn firsthand the extra mile every member of the BDG team takes for each tenant, from start to finish.
- 24 Hour Access
- Bus Route
- Commuter Rail
- Conferencing Facility
- Fitness Centre
- Public Transport
- Property Manager on Site
- Security System
- Kitchen
- Fully Carpeted
- Natural Light
- Wi-Fi
- Air Conditioning
PROPERTY FACTS
SELECT TENANTS
- Floor
- Tenant Name
- Industry
- 3rd
- New England Council
- Service type
Presented by

98 N Washington | 98 N Washington St
Hmm, there seems to have been an error sending your message. Please try again.
Thanks! Your message was sent.








