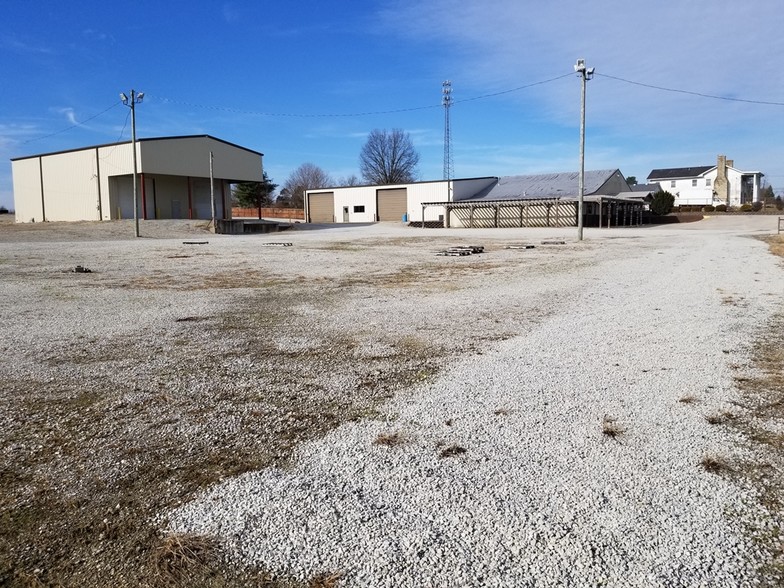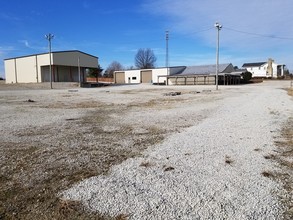
This feature is unavailable at the moment.
We apologize, but the feature you are trying to access is currently unavailable. We are aware of this issue and our team is working hard to resolve the matter.
Please check back in a few minutes. We apologize for the inconvenience.
- LoopNet Team
9812 Vista Hills Blvd
Louisville, KY 40291
6.36 Acres of Prime C-2 Property · Industrial Property For Sale

PROPERTY FACTS
Amenities
- 24 Hour Access
- Conferencing Facility
- Cooler
- Fenced Lot
- Mezzanine
- Security System
- Roof Lights
- Storage Space
- Fluorescent Lighting
- Air Conditioning
Utilities
- Water
- Sewer
About 9812 Vista Hills Blvd , Louisville, KY 40291
6.36 acres of Prime C-2 property along Bardstown Rd. south of Gene Snyder Freeway. Two existing buildings with over 17,000 sq. ft. Road frontage total is approx. 350 feet. Owner may consider Financing. Owner may consider Lease Purchase. Iron & cable fencing across front of property and one side. Front has 2 iron gates. Right side fencing is solid wood panel fencing. There is a fire hydrant on the front of the property. The main bldg. is pre-engineered steel, concrete block & wood frame. There are 2 ground level sales areas with a total of 5 surrounding offices. There's a storage area, lounge, mini-kitchen area & mezzanine in the rear with an overhead door opening to the service area. Attached to the rear is a heated service area which could be used for warehouse, with a service manager's office & restroom. The service area has three 14 ft. tall X 16 ft. wide doors & two 3 ft. walk-in doors. Joining the service area is a storage area the length of the service garage with an 8 ft. tall X 12 ft. wide overhead door. A concrete ramp leads from the service garage to the front floor area. The additional warehouse bldg. with loading ramp is pre-engineered steel frame approx. 3,146 sq. ft. (50'4" wide X 60'6" deep), 24 ft. Eve Height. Two 14 ft. X 14 ft. overhead doors and one 3ft. walk-in door. The entire rear of the property is flat and large. There is a large parking area in the front and sides of bldgs. City water on site and sewer available. This property was used as a John Deere Dealership with showrooms, service area and storage. Other options could be: Mini Warehouse, RV Storage, Equipment Rental Center, Paint & Body Shop, Construction Company.
PROPERTY TAXES
| Parcel Numbers |
Multiple
|
Improvements Assessment | £3,203,187 |
| Land Assessment | £1,328,067 | Total Assessment | £4,531,254 |
PROPERTY TAXES
- 008800440000
- 008800430000
zoning
| Zoning Code | C-2 (Commercial Services) |
| C-2 (Commercial Services) |
Listing ID: 9722839
Date on Market: 24/10/2017
Last Updated:
Address: 9812 Vista Hills Blvd, Louisville, KY 40291

