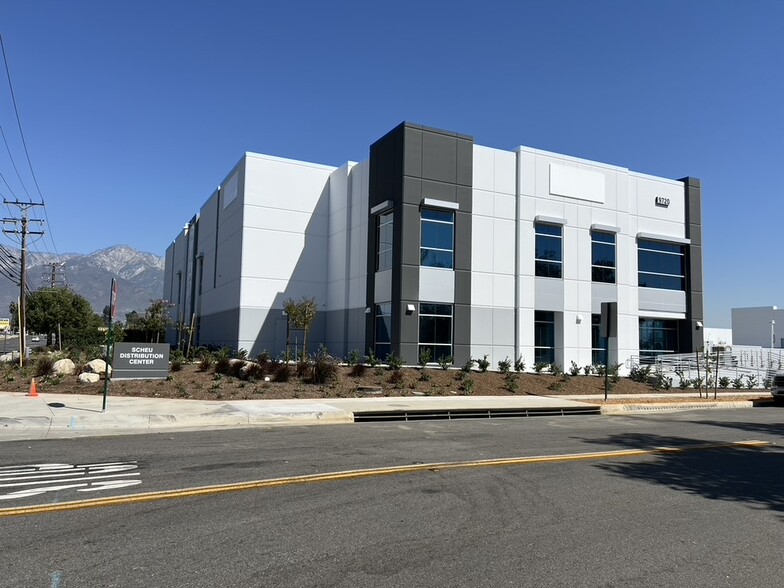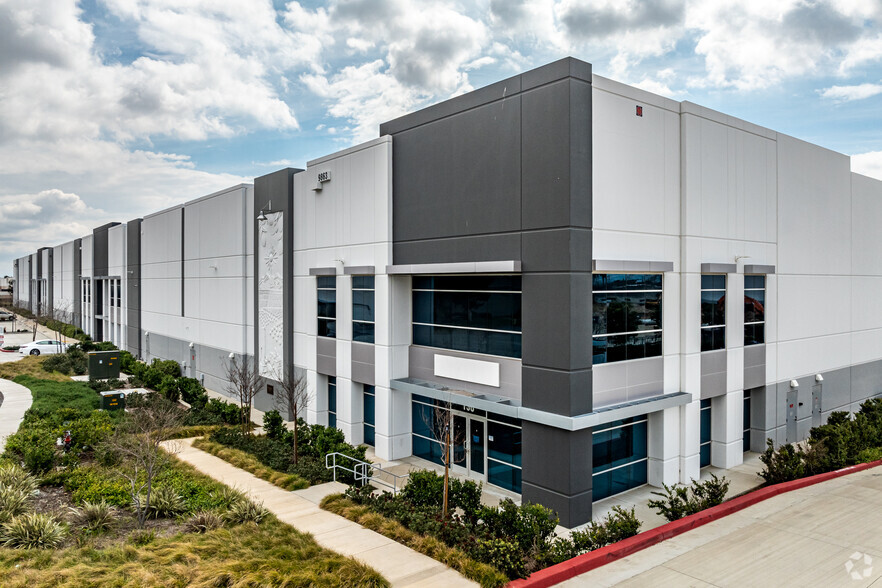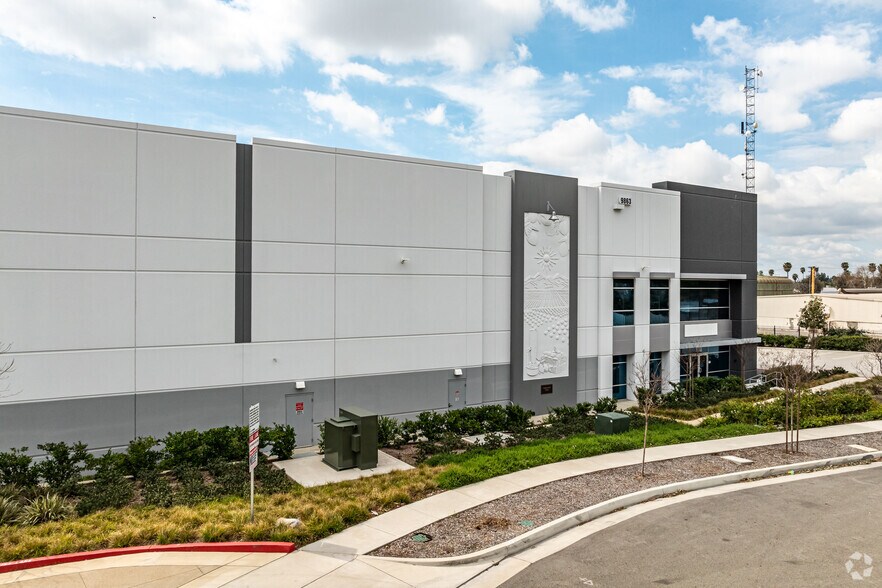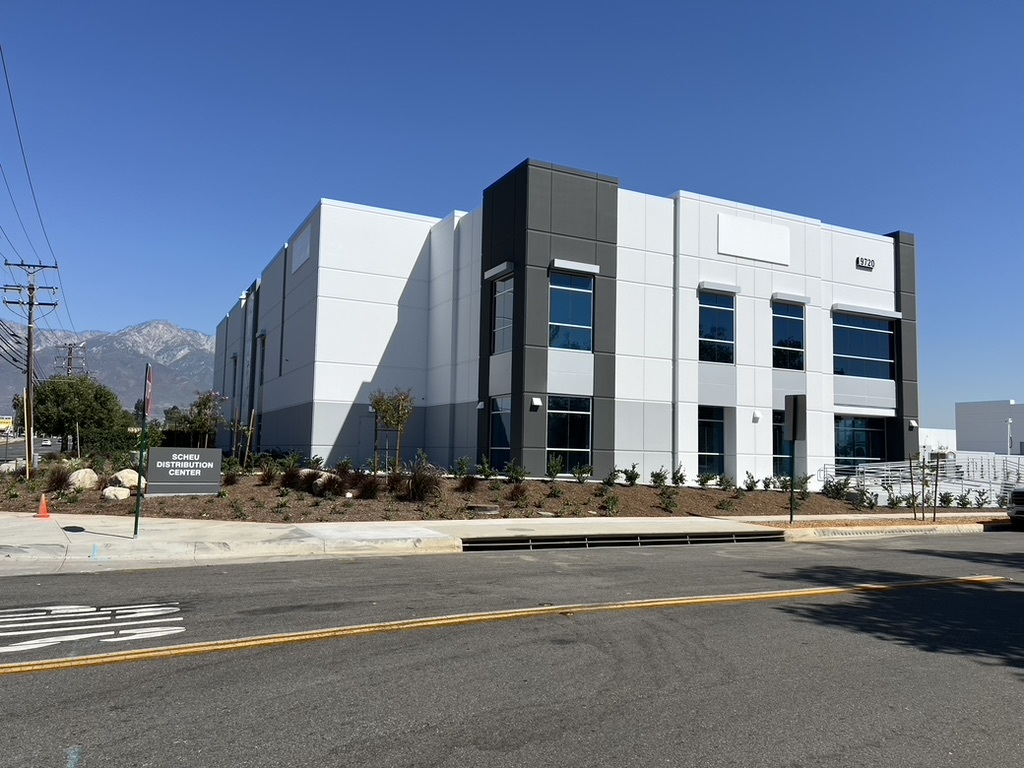Scheu Distribution Center Rancho Cucamonga, CA 91730 11,666 - 67,150 SF of Industrial Space Available



PARK HIGHLIGHTS
- 32' Clear, ESFR, 2-4 DH doors per unit, 10,537 - 28,829 sf
PARK FACTS
| Total Space Available | 67,150 SF |
| Park Type | Industrial Park |
| Cross Streets | Archibald Ave |
ALL AVAILABLE SPACES(4)
Display Rent as
- SPACE
- SIZE
- TERM
- RENT
- SPACE USE
- CONDITION
- AVAILABLE
Reception, 3 offices, breakroom, 2 dock high doors with levelors, 1 Ground Level door, 32' inside clearance, ESFR Sprinklers
- Listed rate may not include certain utilities, building services and property expenses
- 1 Level Access Door
- 2 Loading Docks
- Includes 1,300 SF of dedicated office space
- Space is in Excellent Condition
Large open reception/bullpen, 2 private offices, 2 restrooms, 4 Dock high Doors, 1 GL ramp,
- Listed rate may not include certain utilities, building services and property expenses
- 1 Level Access Door
- 4 Loading Docks
- Includes 1,701 SF of dedicated office space
- Space is in Excellent Condition
| Space | Size | Term | Rent | Space Use | Condition | Available |
| 1st Floor - 130 | 11,666 SF | 3-5 Years | £13.47 /SF/PA | Industrial | Partial Build-Out | Now |
| 1st Floor - 155 | 14,421 SF | 3-5 Years | £13.74 /SF/PA | Industrial | Full Build-Out | 30 Days |
9863 Acacia St - 1st Floor - 130
9863 Acacia St - 1st Floor - 155
- SPACE
- SIZE
- TERM
- RENT
- SPACE USE
- CONDITION
- AVAILABLE
Brand new construction with ESFR Sprinklers, exterior dock with additional trailer parking spot, 1 ground level door. 400 AMPS 277/480 Volt power. 26' inside clear
- Listed rate may not include certain utilities, building services and property expenses
- 1 Level Access Door
- 1 Loading Dock
- Includes 1,672 SF of dedicated office space
- High End Trophy Space
| Space | Size | Term | Rent | Space Use | Condition | Available |
| 1st Floor - 9720 | 17,270 SF | 3-5 Years | £13.47 /SF/PA | Industrial | - | Now |
9720 7th St - 1st Floor - 9720
- SPACE
- SIZE
- TERM
- RENT
- SPACE USE
- CONDITION
- AVAILABLE
Brand new construction with ESFR Sprinklers, exterior dock high loading with additional trailer parking spot, 1 ground level door. 400 AMPS 277/480 Volt power. 26' inside clear
- Listed rate may not include certain utilities, building services and property expenses
- 1 Level Access Door
- 1 Loading Dock
- Includes 1,672 SF of dedicated office space
- High End Trophy Space
| Space | Size | Term | Rent | Space Use | Condition | Available |
| 1st Floor - 9750 | 23,793 SF | Negotiable | £13.47 /SF/PA | Industrial | Full Build-Out | Now |
9750 7th St - 1st Floor - 9750
PARK OVERVIEW
32' Clear, ESFR Sprinklers, Unit sizes from 10,605 - 28,549 sf, 2-4 Dock High doors per unit, Secured Truck Court, Extra Truck staging space per dock, 277/480 Volt power, Dock High Distribution Center











