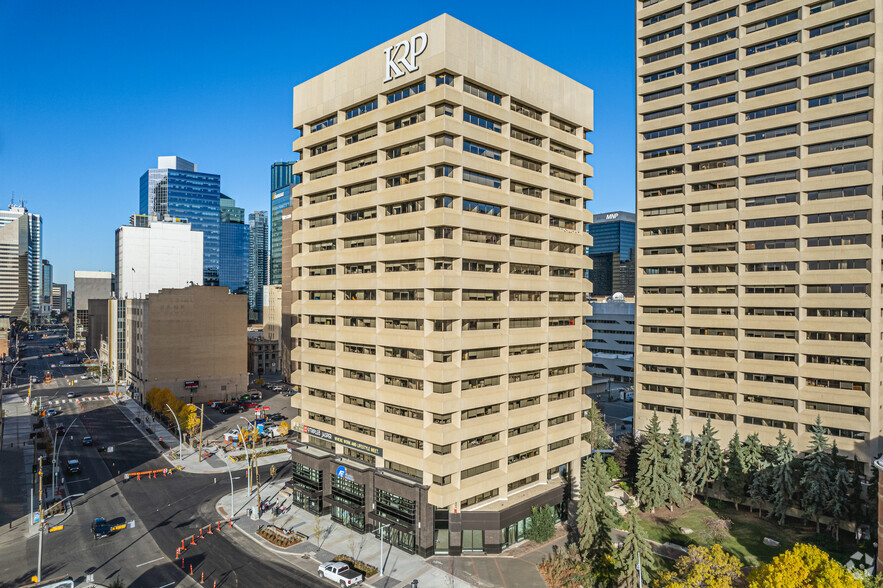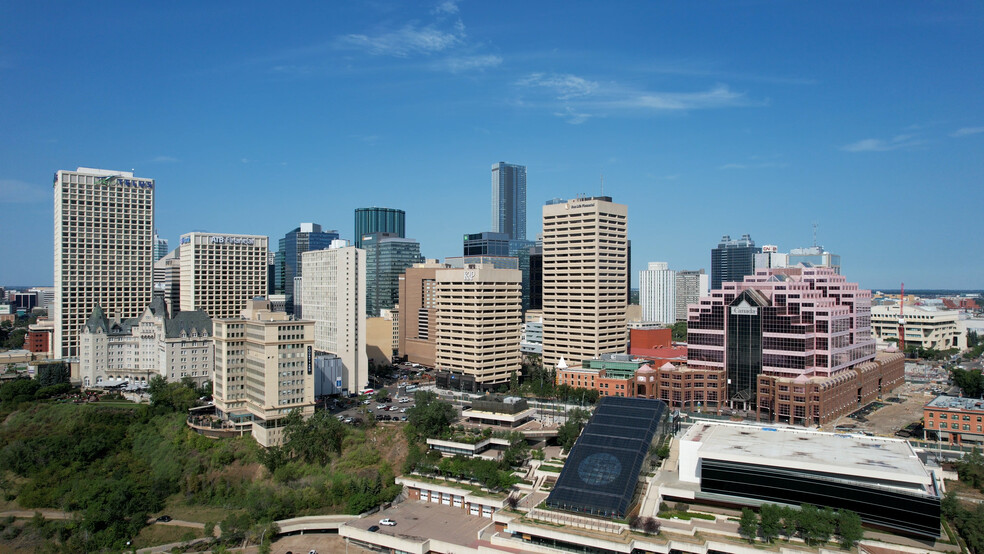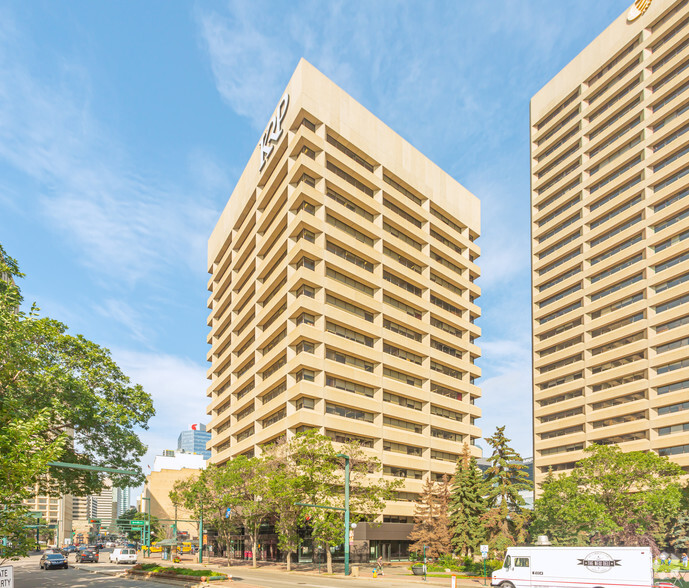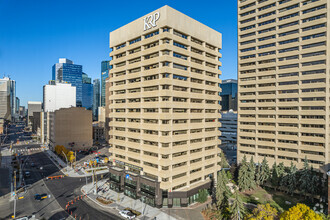
This feature is unavailable at the moment.
We apologize, but the feature you are trying to access is currently unavailable. We are aware of this issue and our team is working hard to resolve the matter.
Please check back in a few minutes. We apologize for the inconvenience.
- LoopNet Team
thank you

Your email has been sent!
9Triple8 9888 Jasper Ave NW
1,523 - 9,418 SF of 4-Star Office Space Available in Edmonton, AB T5J 5C6



Highlights
- Received LEED Gold EB Certification
- Prime location within 3 blocks of ETS transit and LRT Station and a stunning view of the river valley
- Free access to state-of-the-art fitness centre and conference centre for tenants (included in operating costs)
- Abundant low-cost parking within building and surrounding area
- Revitalized, modern, and efficient building design with relatively low operating costs
all available spaces(4)
Display Rent as
- Space
- Size
- Term
- Rent
- Space Use
- Condition
- Available
-Redeveloped to include convenient amenities and create an appealing work environment boasting impressive views of the river valley.
- Lease rate does not include utilities, property expenses or building services
- Fits 4 - 13 People
- Can be combined with additional space(s) for up to 3,970 SF of adjacent space
- Secure Storage
- Convenient underground parking
- Mostly Open Floor Plan Layout
- Space is in Excellent Condition
- Central Air and Heating
- Lots of natural light
- Free access to state-of-the-art fitness centre
-Redeveloped to include convenient amenities and create an appealing work environment boasting impressive views of the river valley.
- Lease rate does not include utilities, property expenses or building services
- Fits 7 - 20 People
- Can be combined with additional space(s) for up to 3,970 SF of adjacent space
- Secure Storage
- Convenient underground parking
- Mostly Open Floor Plan Layout
- Space is in Excellent Condition
- Central Air and Heating
- Lots of natural light
- Free access to state-of-the-art fitness centre
-Redeveloped to include convenient amenities and create an appealing work environment boasting impressive views of the river valley.
- Lease rate does not include utilities, property expenses or building services
- Fits 8 - 26 People
- Can be combined with additional space(s) for up to 5,448 SF of adjacent space
- Secure Storage
- Convenient underground parking
- Mostly Open Floor Plan Layout
- Space is in Excellent Condition
- Central Air and Heating
- Lots of natural light
- Free access to state-of-the-art fitness centre
-Redeveloped to include convenient amenities and create an appealing work environment boasting impressive views of the river valley.
- Lease rate does not include utilities, property expenses or building services
- Fits 6 - 19 People
- Can be combined with additional space(s) for up to 5,448 SF of adjacent space
- Secure Storage
- Convenient underground parking
- Mostly Open Floor Plan Layout
- Space is in Excellent Condition
- Central Air and Heating
- Lots of natural light
- Free access to state-of-the-art fitness centre
| Space | Size | Term | Rent | Space Use | Condition | Available |
| 11th Floor, Ste 1120 | 1,523 SF | 5-10 Years | £9.91 /SF/PA £0.83 /SF/MO £15,086 /PA £1,257 /MO | Office | Shell Space | Now |
| 11th Floor, Ste 1140 | 2,447 SF | 5-10 Years | £9.91 /SF/PA £0.83 /SF/MO £24,239 /PA £2,020 /MO | Office | Shell Space | Now |
| 12th Floor, Ste 1220 | 3,181 SF | 5-10 Years | £9.91 /SF/PA £0.83 /SF/MO £31,510 /PA £2,626 /MO | Office | Shell Space | Now |
| 12th Floor, Ste 1240 | 2,267 SF | 5-10 Years | £9.91 /SF/PA £0.83 /SF/MO £22,456 /PA £1,871 /MO | Office | Shell Space | Now |
11th Floor, Ste 1120
| Size |
| 1,523 SF |
| Term |
| 5-10 Years |
| Rent |
| £9.91 /SF/PA £0.83 /SF/MO £15,086 /PA £1,257 /MO |
| Space Use |
| Office |
| Condition |
| Shell Space |
| Available |
| Now |
11th Floor, Ste 1140
| Size |
| 2,447 SF |
| Term |
| 5-10 Years |
| Rent |
| £9.91 /SF/PA £0.83 /SF/MO £24,239 /PA £2,020 /MO |
| Space Use |
| Office |
| Condition |
| Shell Space |
| Available |
| Now |
12th Floor, Ste 1220
| Size |
| 3,181 SF |
| Term |
| 5-10 Years |
| Rent |
| £9.91 /SF/PA £0.83 /SF/MO £31,510 /PA £2,626 /MO |
| Space Use |
| Office |
| Condition |
| Shell Space |
| Available |
| Now |
12th Floor, Ste 1240
| Size |
| 2,267 SF |
| Term |
| 5-10 Years |
| Rent |
| £9.91 /SF/PA £0.83 /SF/MO £22,456 /PA £1,871 /MO |
| Space Use |
| Office |
| Condition |
| Shell Space |
| Available |
| Now |
11th Floor, Ste 1120
| Size | 1,523 SF |
| Term | 5-10 Years |
| Rent | £9.91 /SF/PA |
| Space Use | Office |
| Condition | Shell Space |
| Available | Now |
-Redeveloped to include convenient amenities and create an appealing work environment boasting impressive views of the river valley.
- Lease rate does not include utilities, property expenses or building services
- Mostly Open Floor Plan Layout
- Fits 4 - 13 People
- Space is in Excellent Condition
- Can be combined with additional space(s) for up to 3,970 SF of adjacent space
- Central Air and Heating
- Secure Storage
- Lots of natural light
- Convenient underground parking
- Free access to state-of-the-art fitness centre
11th Floor, Ste 1140
| Size | 2,447 SF |
| Term | 5-10 Years |
| Rent | £9.91 /SF/PA |
| Space Use | Office |
| Condition | Shell Space |
| Available | Now |
-Redeveloped to include convenient amenities and create an appealing work environment boasting impressive views of the river valley.
- Lease rate does not include utilities, property expenses or building services
- Mostly Open Floor Plan Layout
- Fits 7 - 20 People
- Space is in Excellent Condition
- Can be combined with additional space(s) for up to 3,970 SF of adjacent space
- Central Air and Heating
- Secure Storage
- Lots of natural light
- Convenient underground parking
- Free access to state-of-the-art fitness centre
12th Floor, Ste 1220
| Size | 3,181 SF |
| Term | 5-10 Years |
| Rent | £9.91 /SF/PA |
| Space Use | Office |
| Condition | Shell Space |
| Available | Now |
-Redeveloped to include convenient amenities and create an appealing work environment boasting impressive views of the river valley.
- Lease rate does not include utilities, property expenses or building services
- Mostly Open Floor Plan Layout
- Fits 8 - 26 People
- Space is in Excellent Condition
- Can be combined with additional space(s) for up to 5,448 SF of adjacent space
- Central Air and Heating
- Secure Storage
- Lots of natural light
- Convenient underground parking
- Free access to state-of-the-art fitness centre
12th Floor, Ste 1240
| Size | 2,267 SF |
| Term | 5-10 Years |
| Rent | £9.91 /SF/PA |
| Space Use | Office |
| Condition | Shell Space |
| Available | Now |
-Redeveloped to include convenient amenities and create an appealing work environment boasting impressive views of the river valley.
- Lease rate does not include utilities, property expenses or building services
- Mostly Open Floor Plan Layout
- Fits 6 - 19 People
- Space is in Excellent Condition
- Can be combined with additional space(s) for up to 5,448 SF of adjacent space
- Central Air and Heating
- Secure Storage
- Lots of natural light
- Convenient underground parking
- Free access to state-of-the-art fitness centre
Property Overview
9Triple8 Jasper is Edmonton's newly transformed downtown office building with retail space. The building has been enhanced to achieve LEED Gold EB (existing building) certification standards with upgraded systems that reduce operating costs for tenants. Exceptional location with frontage along Jasper Ave, and is within short walking distance from the LRT station, the ETS transit hub, the Arts District, and the City Centre mall. It also has a spectacular view of the river valley to the south and the Arts District to the north. Underground parking ratio of 0.5 per 1000 square feet is complemented by the availability of underground parking in Canada Place and surface parking on 97th street, leading to an overall parking ratio of over 2 stalls per 1000 square feet. In 2013, this building was awarded LEED certification at the Gold level by the Canada Green Building Council.
- Bus Route
- Conferencing Facility
- Fitness Centre
- Public Transport
- Signage
- Bicycle Storage
PROPERTY FACTS
SELECT TENANTS
- Floor
- Tenant Name
- Industry
- Multiple
- AE Associated Engineering
- Professional, Scientific, and Technical Services
- Multiple
- Alberta Environment and Parks
- Service type
- 16th
- ASET Association of Science
- Professional, Scientific, and Technical Services
- 8th
- Business Development Bank Of Canada
- Finance and Insurance
- 11th
- Hatch Limited
- Professional, Scientific, and Technical Services
- 2nd
- HCI Ventures
- Professional, Scientific, and Technical Services
- Multiple
- Kingston Ross Pasnak LLP
- Professional, Scientific, and Technical Services
- 3rd
- PCRM Pacific Centre for Reproductive Medicine
- Health Care and Social Assistance
- 12th
- Recruitment Partners
- Professional, Scientific, and Technical Services
- 10th
- Service Alberta
- Service type
Presented by

9Triple8 | 9888 Jasper Ave NW
Hmm, there seems to have been an error sending your message. Please try again.
Thanks! Your message was sent.







