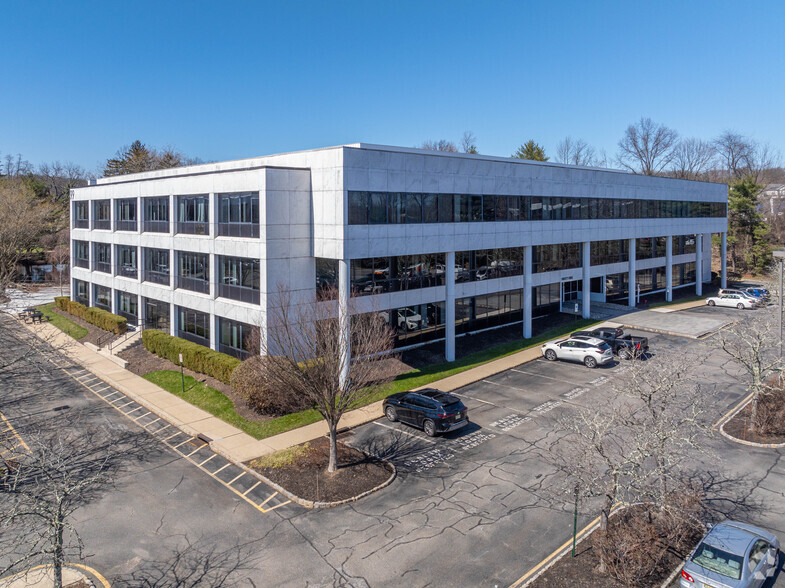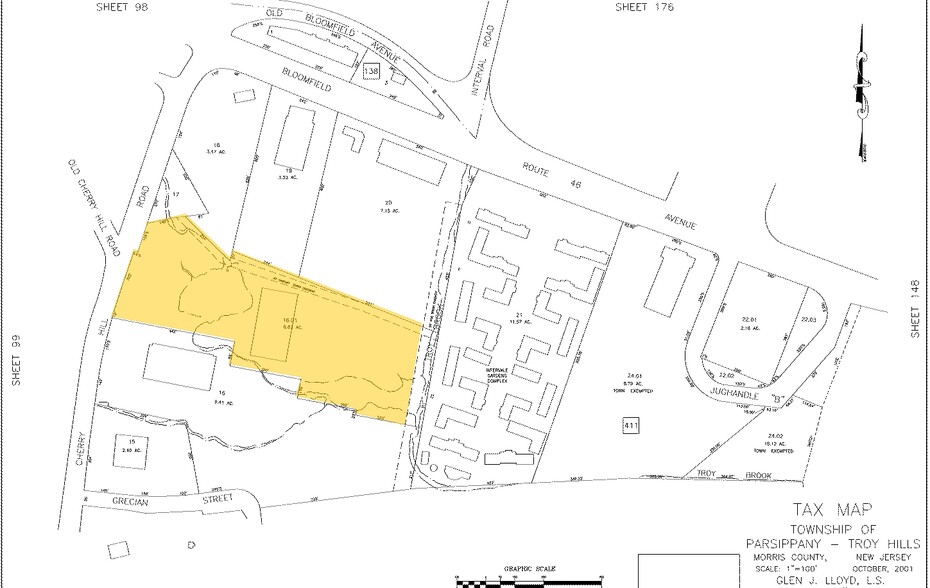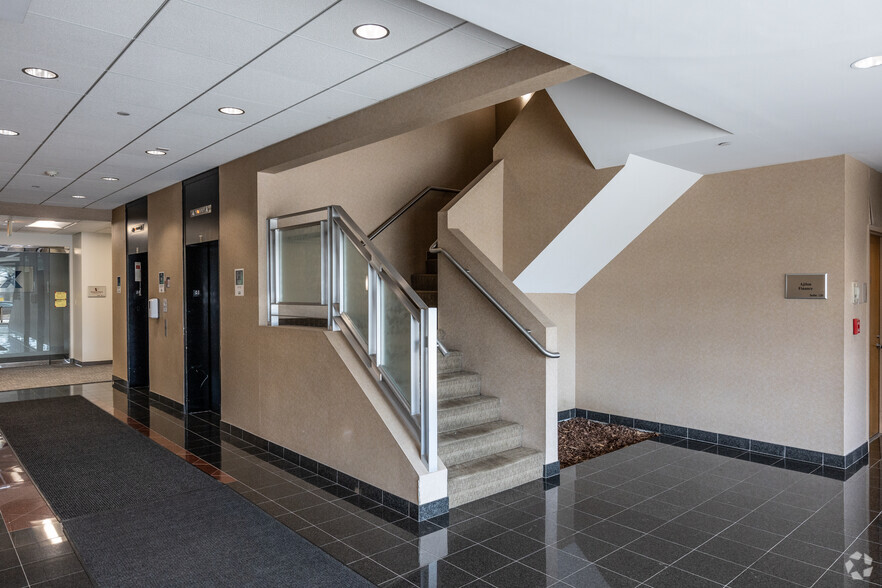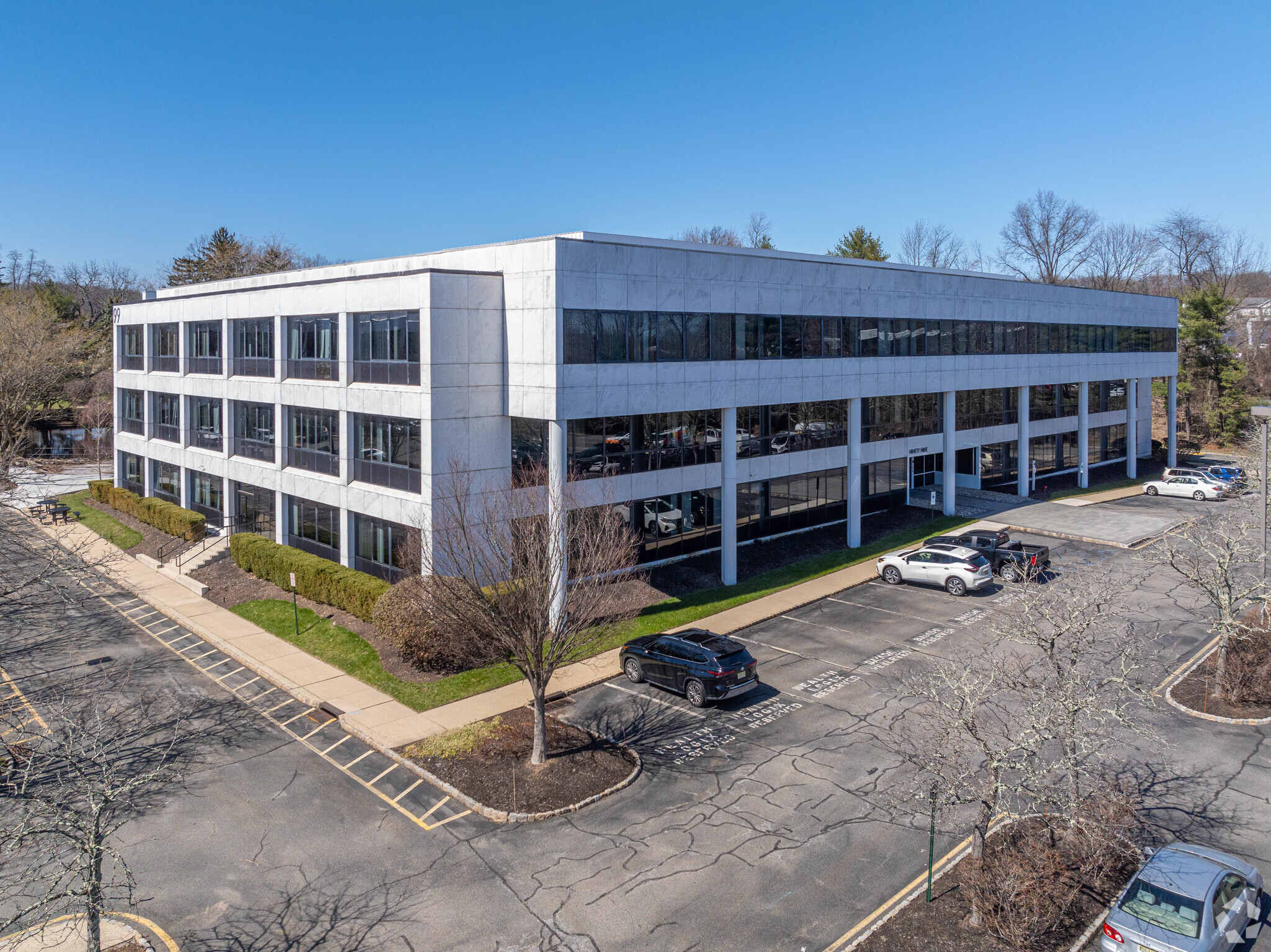99 Cherry Hill Rd 2,500 - 46,264 SF of Office Space Available in Parsippany, NJ 07054



ALL AVAILABLE SPACES(10)
Display Rent as
- SPACE
- SIZE
- TERM
- RENT
- SPACE USE
- CONDITION
- AVAILABLE
- Tenant responsible for usage of lights and electrical outlets
- 11 Private Offices
- Fully Built-Out as Standard Office
- Tenant responsible for usage of lights and electrical outlets
- 12 Private Offices
- Space is in Excellent Condition
- Print/Copy Room
- Natural Light
- Fully Built-Out as Standard Office
- Conference Rooms
- Reception Area
- Corner Space
- Open-Plan
- Tenant responsible for usage of lights and electrical outlets
- Mostly Open Floor Plan Layout
- Can be combined with additional space(s) for up to 6,288 SF of adjacent space
- Fully Built-Out as Standard Office
- 1 Conference Room
- Tenant responsible for usage of lights and electrical outlets
- Office intensive layout
- Fully Built-Out as Standard Office
- Can be combined with additional space(s) for up to 6,288 SF of adjacent space
- Tenant responsible for usage of lights and electrical outlets
- Fully Built-Out as Standard Office
- Tenant responsible for usage of lights and electrical outlets
- Can be combined with additional space(s) for up to 18,801 SF of adjacent space
- Fully Built-Out as Standard Office
- Tenant responsible for usage of lights and electrical outlets
- Can be combined with additional space(s) for up to 18,801 SF of adjacent space
- Fully Built-Out as Standard Office
- Tenant responsible for usage of lights and electrical outlets
- Can be combined with additional space(s) for up to 18,801 SF of adjacent space
- Fully Built-Out as Standard Office
- Tenant responsible for usage of lights and electrical outlets
- Can be combined with additional space(s) for up to 6,146 SF of adjacent space
- Fully Built-Out as Standard Office
- Tenant responsible for usage of lights and electrical outlets
- Can be combined with additional space(s) for up to 6,146 SF of adjacent space
- Fully Built-Out as Standard Office
| Space | Size | Term | Rent | Space Use | Condition | Available |
| 1st Floor, Ste 101 | 3,214 SF | Negotiable | £17.20 /SF/PA | Office | Full Build-Out | Now |
| 1st Floor, Ste 102 | 6,057 SF | Negotiable | £17.20 /SF/PA | Office | Full Build-Out | Now |
| 1st Floor, Ste 105 | 2,826 SF | Negotiable | £17.20 /SF/PA | Office | Full Build-Out | Now |
| 1st Floor, Ste 110 | 3,462 SF | Negotiable | £17.20 /SF/PA | Office | Full Build-Out | Now |
| 1st Floor, Ste 120 | 5,758 SF | Negotiable | £17.20 /SF/PA | Office | Full Build-Out | Now |
| 2nd Floor, Ste 200 | 8,195 SF | Negotiable | £17.20 /SF/PA | Office | Full Build-Out | Now |
| 2nd Floor, Ste 205 | 3,254 SF | Negotiable | £17.20 /SF/PA | Office | Full Build-Out | Now |
| 2nd Floor, Ste 230 | 7,352 SF | Negotiable | £17.20 /SF/PA | Office | Full Build-Out | Now |
| 3rd Floor, Ste 307 | 2,500 SF | Negotiable | £17.20 /SF/PA | Office | Full Build-Out | Now |
| 3rd Floor, Ste 310 | 3,646 SF | Negotiable | £17.20 /SF/PA | Office | Full Build-Out | Now |
1st Floor, Ste 101
| Size |
| 3,214 SF |
| Term |
| Negotiable |
| Rent |
| £17.20 /SF/PA |
| Space Use |
| Office |
| Condition |
| Full Build-Out |
| Available |
| Now |
1st Floor, Ste 102
| Size |
| 6,057 SF |
| Term |
| Negotiable |
| Rent |
| £17.20 /SF/PA |
| Space Use |
| Office |
| Condition |
| Full Build-Out |
| Available |
| Now |
1st Floor, Ste 105
| Size |
| 2,826 SF |
| Term |
| Negotiable |
| Rent |
| £17.20 /SF/PA |
| Space Use |
| Office |
| Condition |
| Full Build-Out |
| Available |
| Now |
1st Floor, Ste 110
| Size |
| 3,462 SF |
| Term |
| Negotiable |
| Rent |
| £17.20 /SF/PA |
| Space Use |
| Office |
| Condition |
| Full Build-Out |
| Available |
| Now |
1st Floor, Ste 120
| Size |
| 5,758 SF |
| Term |
| Negotiable |
| Rent |
| £17.20 /SF/PA |
| Space Use |
| Office |
| Condition |
| Full Build-Out |
| Available |
| Now |
2nd Floor, Ste 200
| Size |
| 8,195 SF |
| Term |
| Negotiable |
| Rent |
| £17.20 /SF/PA |
| Space Use |
| Office |
| Condition |
| Full Build-Out |
| Available |
| Now |
2nd Floor, Ste 205
| Size |
| 3,254 SF |
| Term |
| Negotiable |
| Rent |
| £17.20 /SF/PA |
| Space Use |
| Office |
| Condition |
| Full Build-Out |
| Available |
| Now |
2nd Floor, Ste 230
| Size |
| 7,352 SF |
| Term |
| Negotiable |
| Rent |
| £17.20 /SF/PA |
| Space Use |
| Office |
| Condition |
| Full Build-Out |
| Available |
| Now |
3rd Floor, Ste 307
| Size |
| 2,500 SF |
| Term |
| Negotiable |
| Rent |
| £17.20 /SF/PA |
| Space Use |
| Office |
| Condition |
| Full Build-Out |
| Available |
| Now |
3rd Floor, Ste 310
| Size |
| 3,646 SF |
| Term |
| Negotiable |
| Rent |
| £17.20 /SF/PA |
| Space Use |
| Office |
| Condition |
| Full Build-Out |
| Available |
| Now |
PROPERTY OVERVIEW
99 Cherry Hill Road is part of a two-building complex, offering a wide range of space available in a park like setting. Perfectly located directly off I-80 at Exit 42 (Cherry Hill Road). A Three story, 86,430 square foot office building with flexible floor plates. 99 Cherry Hill Road additionally offers immediate access to the I-80 & I-287 interchange, approximately 1 mile to the East along with Rt 46 & 202. Offering proximity to several hotels, restaurants, & shopping as well as St. Clare’s Hospital – Denville (3.6 miles) & Morristown Memorial Hospital (~8.2 miles).
- 24 Hour Access
- Conferencing Facility
- Catering Service
- Property Manager on Site
- Signage
- Balcony
PROPERTY FACTS
SELECT TENANTS
- FLOOR
- TENANT NAME
- INDUSTRY
- 2nd
- American Day CD Centers
- Health Care and Social Assistance
- 3rd
- Monte Nido & Affiliates
- Health Care and Social Assistance
- 3rd
- NewBridge
- Health Care and Social Assistance
- 1st
- Royal Coachman
- Transportation and Warehousing
- 3rd
- WestGUARD Insurance Group
- Finance and Insurance
































