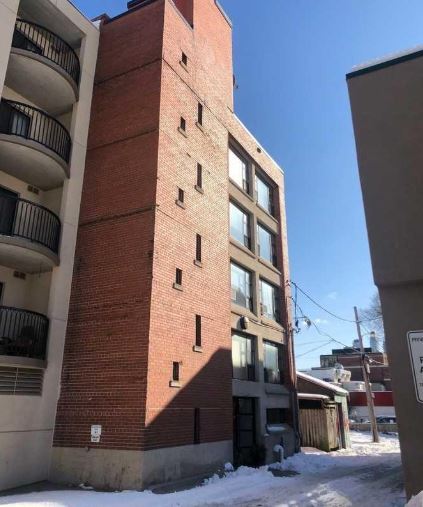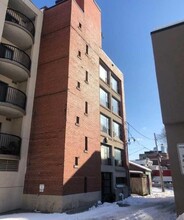
This feature is unavailable at the moment.
We apologize, but the feature you are trying to access is currently unavailable. We are aware of this issue and our team is working hard to resolve the matter.
Please check back in a few minutes. We apologize for the inconvenience.
- LoopNet Team
thank you

Your email has been sent!
99 Crown's Ln
2,667 - 8,001 SF of Office Space Available in Toronto, ON M5R 3P4

all available spaces(3)
Display Rent as
- Space
- Size
- Term
- Rent
- Space Use
- Condition
- Available
Designed by architect Alex Josephson of PARTISANS, 99 Crowns Lane redefines urban living in one of Toronto’s most sought-after neighborhoods. Conveniently located near Summerhill TTC Station, it blends modern luxury with exceptional accessibility. Summerhill boasts a vibrant community, featuring upscale boutiques, gourmet dining, and green spaces, all easily accessible by transit. Just steps away, the flagship LCBO and Terroni Price Street offer fine selections and authentic Italian cuisine, respectively. With numerous cafes and parks within walking distance, this area is a true urban oasis. The building features a rooftop terrace for gatherings and a stylish ground-floor kitchen and lounge with professional amenities. Elegant custom marble and travertine bathrooms enhance the experience, while a private entrance off Yonge Street adds exclusivity. 99 Crowns Lane accommodates individual tenants on floors 2-4 or can be leased as a single space, offering flexibility for various needs. This hidden gem epitomizes contemporary design and sophisticated living in a dynamic Toronto neighborhood.
- Rate includes utilities, building services and property expenses
- Open Floor Plan Layout
- Can be combined with additional space(s) for up to 8,001 SF of adjacent space
- Great exposure
- Near several amenities
- Fully Built-Out as Standard Office
- Space is in Excellent Condition
- Central Air Conditioning
- Close to public transit
Designed by architect Alex Josephson of PARTISANS, 99 Crowns Lane redefines urban living in one of Toronto’s most sought-after neighborhoods. Conveniently located near Summerhill TTC Station, it blends modern luxury with exceptional accessibility. Summerhill boasts a vibrant community, featuring upscale boutiques, gourmet dining, and green spaces, all easily accessible by transit. Just steps away, the flagship LCBO and Terroni Price Street offer fine selections and authentic Italian cuisine, respectively. With numerous cafes and parks within walking distance, this area is a true urban oasis. The building features a rooftop terrace for gatherings and a stylish ground-floor kitchen and lounge with professional amenities. Elegant custom marble and travertine bathrooms enhance the experience, while a private entrance off Yonge Street adds exclusivity. 99 Crowns Lane accommodates individual tenants on floors 2-4 or can be leased as a single space, offering flexibility for various needs. This hidden gem epitomizes contemporary design and sophisticated living in a dynamic Toronto neighborhood.
- Rate includes utilities, building services and property expenses
- Open Floor Plan Layout
- Can be combined with additional space(s) for up to 8,001 SF of adjacent space
- Great exposure
- Near public transit
- Fully Built-Out as Standard Office
- Space is in Excellent Condition
- Central Air Conditioning
- Close to public transit
99 Crowns Lane can accommodate individual tenants on floors 2-4, or a single tenant for the entire space provides the flexibility to meet any tenants needs. This hidden gem stands as a testament to contemporary design and sophisticated lifestyle in one of Toronto’s most dynamic neighborhoods.
- Rate includes utilities, building services and property expenses
- Open Floor Plan Layout
- Can be combined with additional space(s) for up to 8,001 SF of adjacent space
- Great exposure
- Near several amenities
- Fully Built-Out as Standard Office
- Space is in Excellent Condition
- Central Air Conditioning
- Close to public transit
| Space | Size | Term | Rent | Space Use | Condition | Available |
| 2nd Floor | 2,667 SF | Negotiable | £21.45 /SF/PA £1.79 /SF/MO £57,219 /PA £4,768 /MO | Office | Full Build-Out | 30 Days |
| 3rd Floor | 2,667 SF | Negotiable | £21.45 /SF/PA £1.79 /SF/MO £57,219 /PA £4,768 /MO | Office | Full Build-Out | 30 Days |
| 4th Floor | 2,667 SF | Negotiable | £21.45 /SF/PA £1.79 /SF/MO £57,219 /PA £4,768 /MO | Office | Full Build-Out | 30 Days |
2nd Floor
| Size |
| 2,667 SF |
| Term |
| Negotiable |
| Rent |
| £21.45 /SF/PA £1.79 /SF/MO £57,219 /PA £4,768 /MO |
| Space Use |
| Office |
| Condition |
| Full Build-Out |
| Available |
| 30 Days |
3rd Floor
| Size |
| 2,667 SF |
| Term |
| Negotiable |
| Rent |
| £21.45 /SF/PA £1.79 /SF/MO £57,219 /PA £4,768 /MO |
| Space Use |
| Office |
| Condition |
| Full Build-Out |
| Available |
| 30 Days |
4th Floor
| Size |
| 2,667 SF |
| Term |
| Negotiable |
| Rent |
| £21.45 /SF/PA £1.79 /SF/MO £57,219 /PA £4,768 /MO |
| Space Use |
| Office |
| Condition |
| Full Build-Out |
| Available |
| 30 Days |
2nd Floor
| Size | 2,667 SF |
| Term | Negotiable |
| Rent | £21.45 /SF/PA |
| Space Use | Office |
| Condition | Full Build-Out |
| Available | 30 Days |
Designed by architect Alex Josephson of PARTISANS, 99 Crowns Lane redefines urban living in one of Toronto’s most sought-after neighborhoods. Conveniently located near Summerhill TTC Station, it blends modern luxury with exceptional accessibility. Summerhill boasts a vibrant community, featuring upscale boutiques, gourmet dining, and green spaces, all easily accessible by transit. Just steps away, the flagship LCBO and Terroni Price Street offer fine selections and authentic Italian cuisine, respectively. With numerous cafes and parks within walking distance, this area is a true urban oasis. The building features a rooftop terrace for gatherings and a stylish ground-floor kitchen and lounge with professional amenities. Elegant custom marble and travertine bathrooms enhance the experience, while a private entrance off Yonge Street adds exclusivity. 99 Crowns Lane accommodates individual tenants on floors 2-4 or can be leased as a single space, offering flexibility for various needs. This hidden gem epitomizes contemporary design and sophisticated living in a dynamic Toronto neighborhood.
- Rate includes utilities, building services and property expenses
- Fully Built-Out as Standard Office
- Open Floor Plan Layout
- Space is in Excellent Condition
- Can be combined with additional space(s) for up to 8,001 SF of adjacent space
- Central Air Conditioning
- Great exposure
- Close to public transit
- Near several amenities
3rd Floor
| Size | 2,667 SF |
| Term | Negotiable |
| Rent | £21.45 /SF/PA |
| Space Use | Office |
| Condition | Full Build-Out |
| Available | 30 Days |
Designed by architect Alex Josephson of PARTISANS, 99 Crowns Lane redefines urban living in one of Toronto’s most sought-after neighborhoods. Conveniently located near Summerhill TTC Station, it blends modern luxury with exceptional accessibility. Summerhill boasts a vibrant community, featuring upscale boutiques, gourmet dining, and green spaces, all easily accessible by transit. Just steps away, the flagship LCBO and Terroni Price Street offer fine selections and authentic Italian cuisine, respectively. With numerous cafes and parks within walking distance, this area is a true urban oasis. The building features a rooftop terrace for gatherings and a stylish ground-floor kitchen and lounge with professional amenities. Elegant custom marble and travertine bathrooms enhance the experience, while a private entrance off Yonge Street adds exclusivity. 99 Crowns Lane accommodates individual tenants on floors 2-4 or can be leased as a single space, offering flexibility for various needs. This hidden gem epitomizes contemporary design and sophisticated living in a dynamic Toronto neighborhood.
- Rate includes utilities, building services and property expenses
- Fully Built-Out as Standard Office
- Open Floor Plan Layout
- Space is in Excellent Condition
- Can be combined with additional space(s) for up to 8,001 SF of adjacent space
- Central Air Conditioning
- Great exposure
- Close to public transit
- Near public transit
4th Floor
| Size | 2,667 SF |
| Term | Negotiable |
| Rent | £21.45 /SF/PA |
| Space Use | Office |
| Condition | Full Build-Out |
| Available | 30 Days |
99 Crowns Lane can accommodate individual tenants on floors 2-4, or a single tenant for the entire space provides the flexibility to meet any tenants needs. This hidden gem stands as a testament to contemporary design and sophisticated lifestyle in one of Toronto’s most dynamic neighborhoods.
- Rate includes utilities, building services and property expenses
- Fully Built-Out as Standard Office
- Open Floor Plan Layout
- Space is in Excellent Condition
- Can be combined with additional space(s) for up to 8,001 SF of adjacent space
- Central Air Conditioning
- Great exposure
- Close to public transit
- Near several amenities
PROPERTY FACTS
Presented by

99 Crown's Ln
Hmm, there seems to have been an error sending your message. Please try again.
Thanks! Your message was sent.


