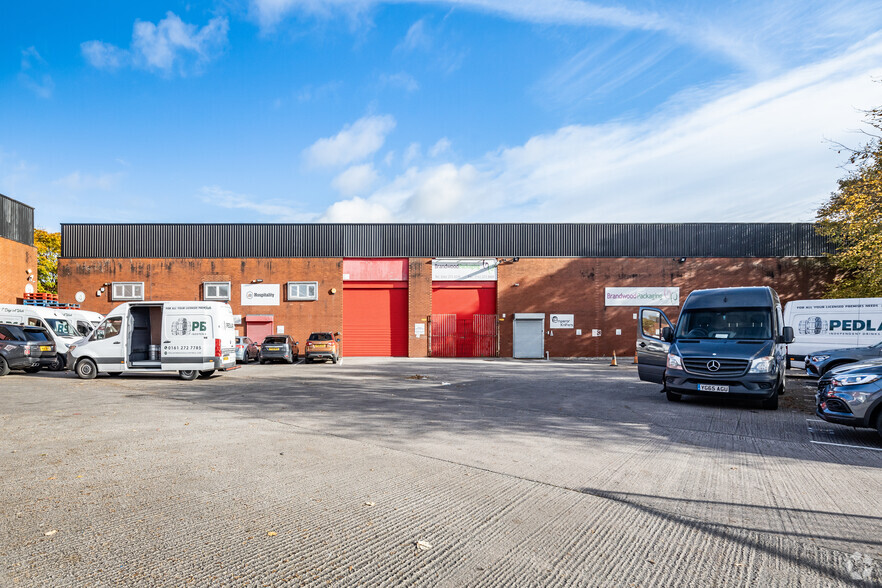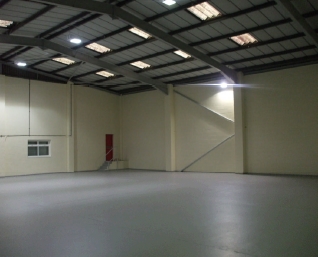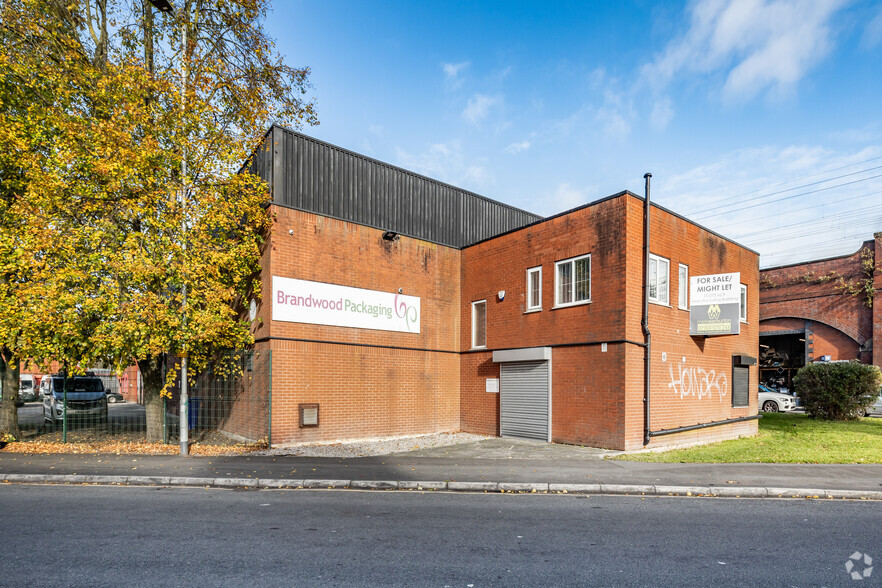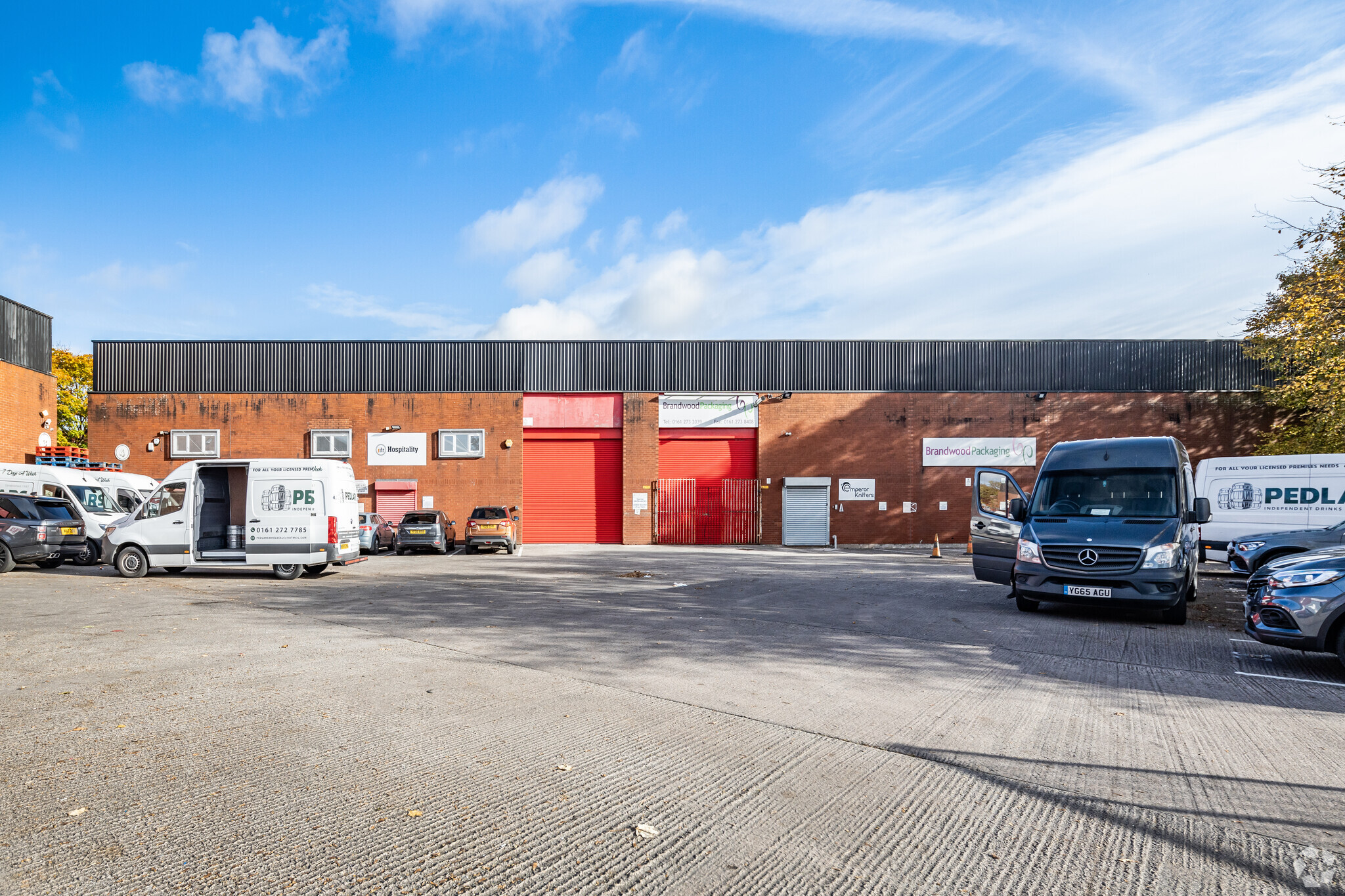99 Higher Ardwick 15,073 SF Industrial Unit in Manchester M12 6DD



INVESTMENT HIGHLIGHTS
- Rare industrial purchase opportunity
- Good off street loading facilities
- Secure and well located on the fringe of Manchester City Centre
- On site car parking
EXECUTIVE SUMMARY
The property is located on Higher Ardwick on the east side fringe of Manchester city centre in a well-established industrial and commercial part of the city served by the A57 Hyde Road. The property is close to the rapidly improving and evolving east side areas of Manchester, Ancoats and Cheetham Hill and is also in very close proximity to the Mayfield and Piccadilly redevelopment initiatives.
PROPERTY FACTS
| Unit Size | 15,073 SF |
| No. Units | 1 |
| Total Building Size | 15,295 SF |
| Property Type | Industrial (Unit) |
| Property Subtype | Warehouse |
| Sale Type | Owner User |
| Building Class | B |
| Number of Floors | 1 |
| Typical Floor Size | 13,906 SF |
| Year Built | 1975 |
| Lot Size | 7.42 AC |
| Parking Ratio | 0.43/1,000 SF |
AMENITIES
- Fenced Plot
- Security System
- Yard
- Roller Shutters
1 UNIT AVAILABLE
Unit 5
| Unit Size | 15,073 SF |
| Unit Use | Industrial |
| Sale Type | Owner User |
| Tenure | Long Leasehold |
DESCRIPTION
Unit 5 Thames Industrial Estate is a modern originally constructed single storey warehouse/industrial building forming part of an L shaped development of buildings
on a secure site at the junction of Higher Ardwick and Chancellor Lane.
The construction is of steel portal frame with the property having a pitched and lined roof incorporating translucent roof panels, three quarter clad brick elevation walls with one quarter clad upper level of steel sheeting and a solid concrete floor throughout.
The property has been accommodated with a substantial good quality mezzanine by the current owners to now provide an effectively two-storey manufacturing facility.
Access is afforded into the factory at the front via electrically operated aluminum roller shutter door (13ft 6ins high by 15ft wide) and the main building having an eaves height of 18ft with the floor to ceiling height under the mezzanine being 7ft 9ins.
The manufacturing areas are effectively open plan in layout, but the mezzanine has a smaller separate wing included in the measurement.
At both ground and first floor level are a range of offices and storage rooms together with Wc facilities and these areas can be separately accessed. Externally there is a dedicated and secure loading yard to the front which also accommodates car parking facilities. An inspection of the property is thoroughly recommended.
SALE NOTES
The property is held on a leasehold basis for a term of 90 years commencing 1988 with a current ground rent payable of £8,826/annum and annual service charges. Full details on
application.
 Interior
Interior
 Interior
Interior
 Interior
Interior
 Interior
Interior










