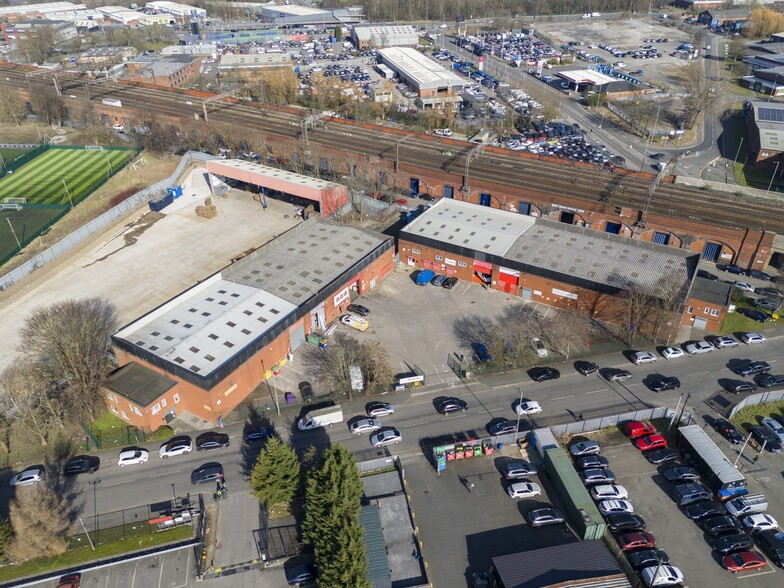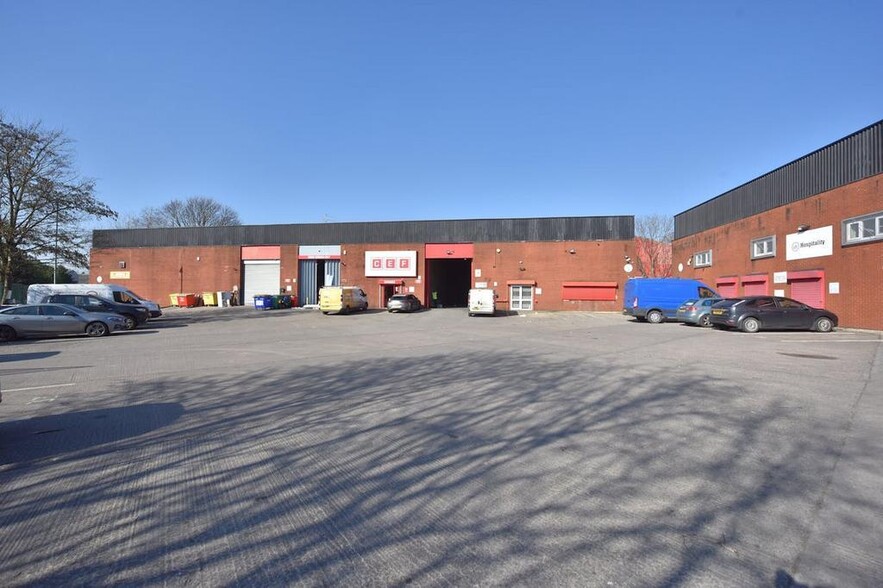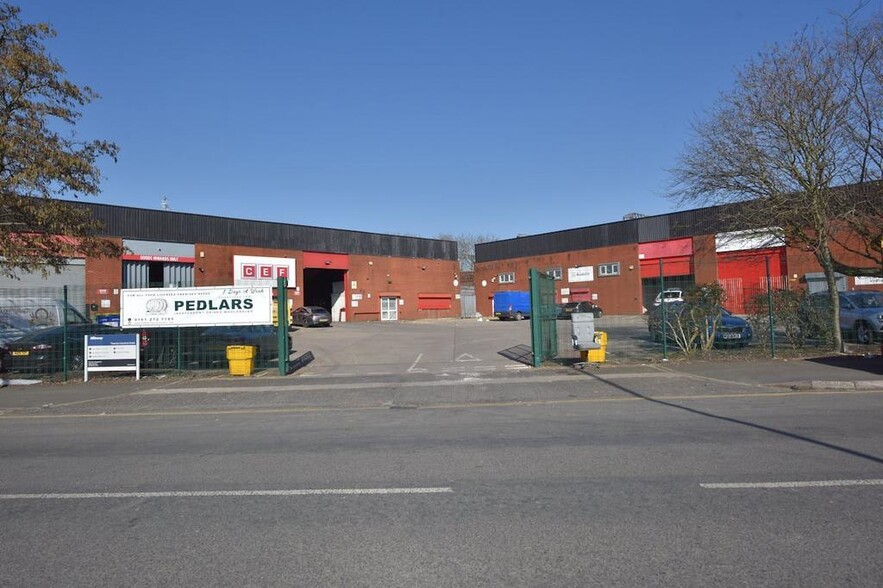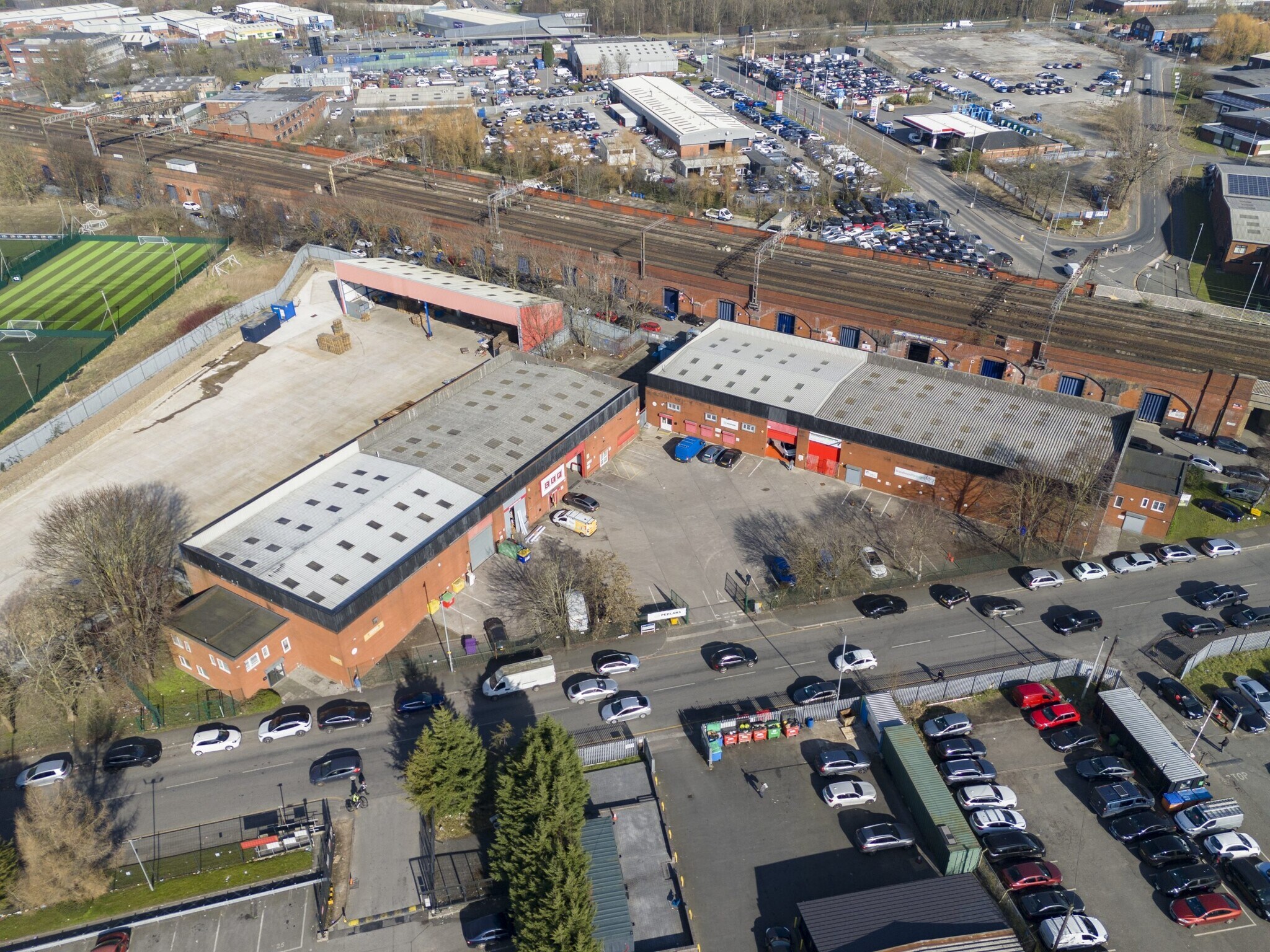99 Higher Ardwick 3,970 SF of Light Industrial Space Available in Manchester M12 6DD



HIGHLIGHTS
- Strategic location
- Shared secure yard
- 5.5 meters
FEATURES
ALL AVAILABLE SPACE(1)
Display Rent as
- SPACE
- SIZE
- TERM
- RENT
- SPACE USE
- CONDITION
- AVAILABLE
A light industrial/warehouse unit of steel portal frame construction with brick and steel profile clad elevations and a single pitched roof. There is a single storey office/amenity block and a shared secure yard area to the front elevation for vehicular access. The unit has internal eaves of circa 5.5 metres, 3 phase electricity supply, LED lighting throughout and a roller shutter door.
- Use Class: B2
- Automatic Blinds
- Roller shutter door
- LED lighting
- Secure Storage
- Yard
- Integral offices
| Space | Size | Term | Rent | Space Use | Condition | Available |
| Ground | 3,970 SF | Negotiable | Upon Application | Light Industrial | Full Build-Out | Now |
Ground
| Size |
| 3,970 SF |
| Term |
| Negotiable |
| Rent |
| Upon Application |
| Space Use |
| Light Industrial |
| Condition |
| Full Build-Out |
| Available |
| Now |
PROPERTY OVERVIEW
The estate is strategically located in the east of Manchester City centre in a well establish industrial and commercial area. The estate boasts great connectivity being in close proximity to both the A635 and A57(M) providing direct access to Manchester and the surrounding areas. The estate is 1 mile from Piccadilly Station.
PROPERTY FACTS
SELECT TENANTS
- FLOOR
- TENANT NAME
- INDUSTRY
- GRND
- CEF
- Wholesaler
- GRND
- Pedlars Wines Ltd
- -






