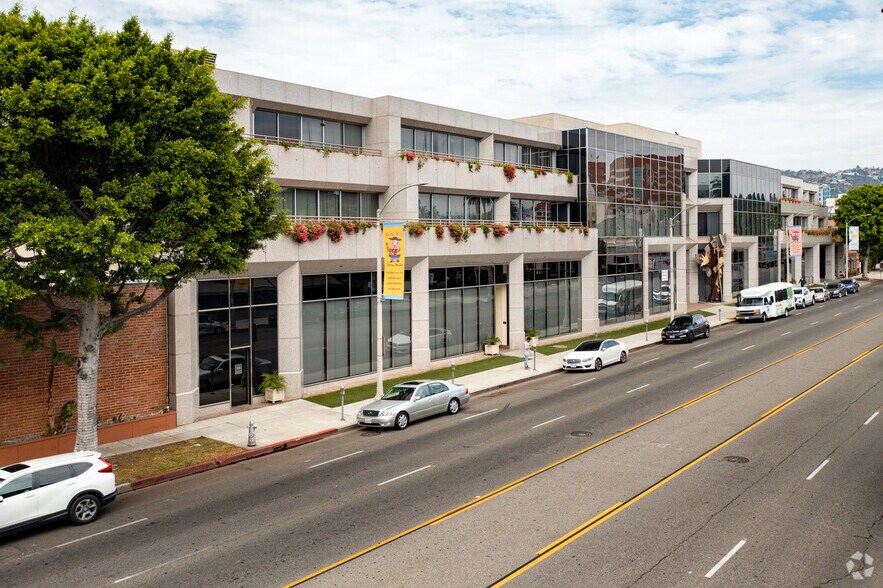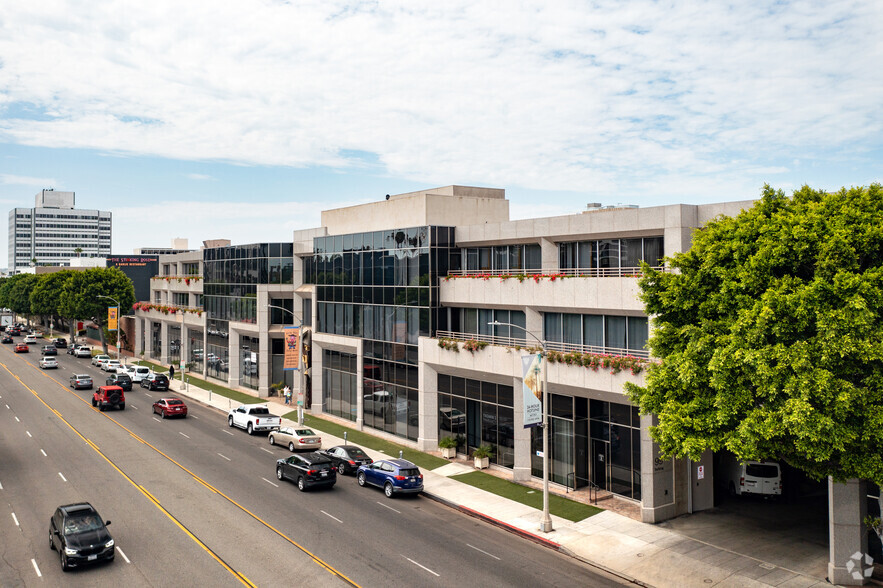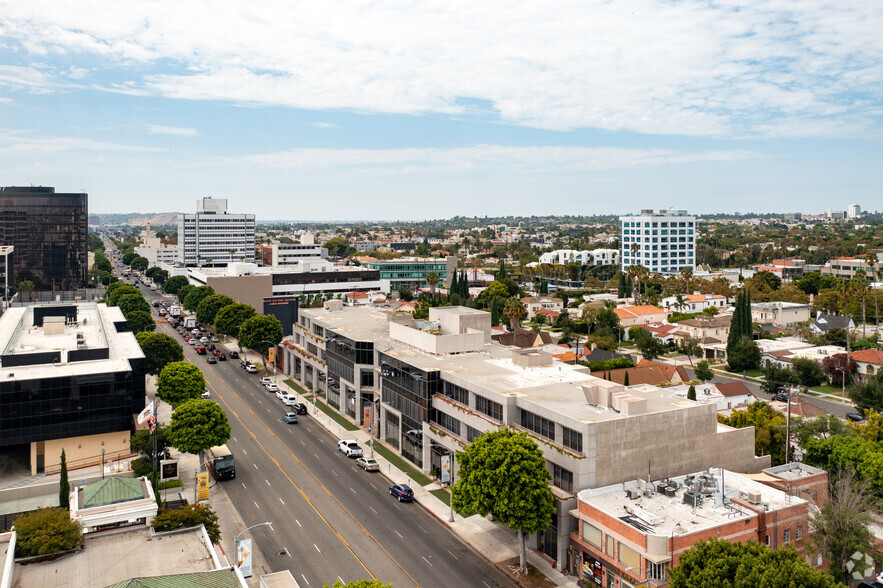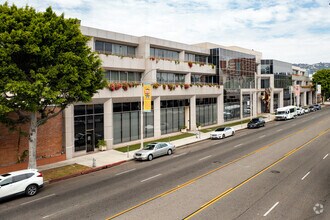
This feature is unavailable at the moment.
We apologize, but the feature you are trying to access is currently unavailable. We are aware of this issue and our team is working hard to resolve the matter.
Please check back in a few minutes. We apologize for the inconvenience.
- LoopNet Team
thank you

Your email has been sent!
La Cienega Center 99 N La Cienega Blvd
991 - 9,897 SF of Space Available in Beverly Hills, CA 90211



Highlights
- Close proximity to one of the largest hospitals in the US as well as convenient access to freeways
- High speed internet, management and maintenance on site, very walkable area
- Clean, inviting, art-filled hallways and pristinely maintained common areas
- Elegant, modern, with natural light, high ceilings and granite exterior
- 383 car subterranean garage providing no hassle parking
- Consistently upgraded building systems with great electrical, HVAC, service elevator, etc.
all available spaces(3)
Display Rent as
- Space
- Size
- Term
- Rent
- Space Use
- Condition
- Available
Suite 200 *Large reception/waiting room with floor to ceiling windows overlooking La Cienega Blvd. *Front office with private managers office attached *3 doctors offices *10 exam rooms *2 restrooms *Large area for closed door pharmacy
- Fully Built-Out as Standard Medical Space
- Space is in Excellent Condition
- Reception Area
- Partitioned Offices
- Kitchen
- Print/Copy Room
- High Ceilings
- Recessed Lighting
- Emergency Lighting
- Office intensive layout
- Laboratory
- Central Air and Heating
- Conference Rooms
- Private Restrooms
- Fully Carpeted
- Drop Ceilings
- After Hours HVAC Available
- Elevator Identity
Suite 205 *Reception/waiting and front office *4 exam rooms *1 kitchenette/breakroom with access to shared patio
- Fully Built-Out as Standard Medical Space
- Space is in Excellent Condition
- Central Air and Heating
- Fully Carpeted
- Recessed Lighting
- Office intensive layout
- Reception Area
- Private Restrooms
- Drop Ceilings
- Emergency Lighting
Suite 304 is fully built-out in move-in ready condition for immediate occupancy. Located directly across from the elevator lobby on the 3rd floor, the suite is full of natural light facing east overlooking La Cienega Blvd. The suite has a large waiting room, front desk with 3 work stations, private doctors office, private office managers office, 2 billing areas, kitchen, restroom, 5 exam rooms, x-ray rooms, and ample storage.
- Fully Built-Out as Standard Office
- Partitioned Offices
- Finished Ceilings: 9 ft
- Reception Area
- Elevator Access
- Private Restrooms
- Recessed Lighting
- After Hours HVAC Available
- Wooden Floors
- Office intensive layout
- 3 Workstations
- Space is in Excellent Condition
- Central Air and Heating
- Kitchen
- Drop Ceilings
- Natural Light
- Emergency Lighting
- Elevator Identity, private restroom.
| Space | Size | Term | Rent | Space Use | Condition | Available |
| 2nd Floor, Ste 200 | 5,941 SF | 5-10 Years | Upon Application Upon Application Upon Application Upon Application Upon Application Upon Application | Medical | Full Build-Out | Now |
| 2nd Floor, Ste 205 | 991 SF | 5-10 Years | Upon Application Upon Application Upon Application Upon Application Upon Application Upon Application | Medical | Full Build-Out | Now |
| 3rd Floor, Ste 304 | 2,965 SF | 5-10 Years | Upon Application Upon Application Upon Application Upon Application Upon Application Upon Application | Office/Medical | Full Build-Out | Now |
2nd Floor, Ste 200
| Size |
| 5,941 SF |
| Term |
| 5-10 Years |
| Rent |
| Upon Application Upon Application Upon Application Upon Application Upon Application Upon Application |
| Space Use |
| Medical |
| Condition |
| Full Build-Out |
| Available |
| Now |
2nd Floor, Ste 205
| Size |
| 991 SF |
| Term |
| 5-10 Years |
| Rent |
| Upon Application Upon Application Upon Application Upon Application Upon Application Upon Application |
| Space Use |
| Medical |
| Condition |
| Full Build-Out |
| Available |
| Now |
3rd Floor, Ste 304
| Size |
| 2,965 SF |
| Term |
| 5-10 Years |
| Rent |
| Upon Application Upon Application Upon Application Upon Application Upon Application Upon Application |
| Space Use |
| Office/Medical |
| Condition |
| Full Build-Out |
| Available |
| Now |
2nd Floor, Ste 200
| Size | 5,941 SF |
| Term | 5-10 Years |
| Rent | Upon Application |
| Space Use | Medical |
| Condition | Full Build-Out |
| Available | Now |
Suite 200 *Large reception/waiting room with floor to ceiling windows overlooking La Cienega Blvd. *Front office with private managers office attached *3 doctors offices *10 exam rooms *2 restrooms *Large area for closed door pharmacy
- Fully Built-Out as Standard Medical Space
- Office intensive layout
- Space is in Excellent Condition
- Laboratory
- Reception Area
- Central Air and Heating
- Partitioned Offices
- Conference Rooms
- Kitchen
- Private Restrooms
- Print/Copy Room
- Fully Carpeted
- High Ceilings
- Drop Ceilings
- Recessed Lighting
- After Hours HVAC Available
- Emergency Lighting
- Elevator Identity
2nd Floor, Ste 205
| Size | 991 SF |
| Term | 5-10 Years |
| Rent | Upon Application |
| Space Use | Medical |
| Condition | Full Build-Out |
| Available | Now |
Suite 205 *Reception/waiting and front office *4 exam rooms *1 kitchenette/breakroom with access to shared patio
- Fully Built-Out as Standard Medical Space
- Office intensive layout
- Space is in Excellent Condition
- Reception Area
- Central Air and Heating
- Private Restrooms
- Fully Carpeted
- Drop Ceilings
- Recessed Lighting
- Emergency Lighting
3rd Floor, Ste 304
| Size | 2,965 SF |
| Term | 5-10 Years |
| Rent | Upon Application |
| Space Use | Office/Medical |
| Condition | Full Build-Out |
| Available | Now |
Suite 304 is fully built-out in move-in ready condition for immediate occupancy. Located directly across from the elevator lobby on the 3rd floor, the suite is full of natural light facing east overlooking La Cienega Blvd. The suite has a large waiting room, front desk with 3 work stations, private doctors office, private office managers office, 2 billing areas, kitchen, restroom, 5 exam rooms, x-ray rooms, and ample storage.
- Fully Built-Out as Standard Office
- Office intensive layout
- Partitioned Offices
- 3 Workstations
- Finished Ceilings: 9 ft
- Space is in Excellent Condition
- Reception Area
- Central Air and Heating
- Elevator Access
- Kitchen
- Private Restrooms
- Drop Ceilings
- Recessed Lighting
- Natural Light
- After Hours HVAC Available
- Emergency Lighting
- Wooden Floors
- Elevator Identity, private restroom.
Property Overview
La Cienega Center is an elegant Class A Medical Office Building located just a half-mile (0.5mi) South from the world-renowned Cedars Sinai Medical Center. This modern, ADA compliant construction boasts a beautiful granite front elevation, high ceilings, natural light and floor to ceiling in-suite windows. Building Amenities include a fiber optic internet, ample parking, 2 high-end surgical facilities, as well as Property Management and Building Maintenance on site for fast responsiveness to Tenants. Family built, owned and operated, La Cienega Center offers a level of service befitting a Beverly Hills Clinics and Doctors with most of our Tenants having been with us since the building was built in 2001. With every amenity you could possibly desire located in walking distance, La Cienega Center looks forward to welcoming new Tenants to the building and providing a stable, comfortable and quality facility for your space needs.
- 24 Hour Access
- Bus Route
- Controlled Access
- Property Manager on Site
- Security System
- Central Heating
- DDA Compliant
- Fully Carpeted
- High Ceilings
- Natural Light
- Recessed Lighting
- Suspended Ceilings
- Wi-Fi
- Air Conditioning
- Balcony
PROPERTY FACTS
Presented by

La Cienega Center | 99 N La Cienega Blvd
Hmm, there seems to have been an error sending your message. Please try again.
Thanks! Your message was sent.







