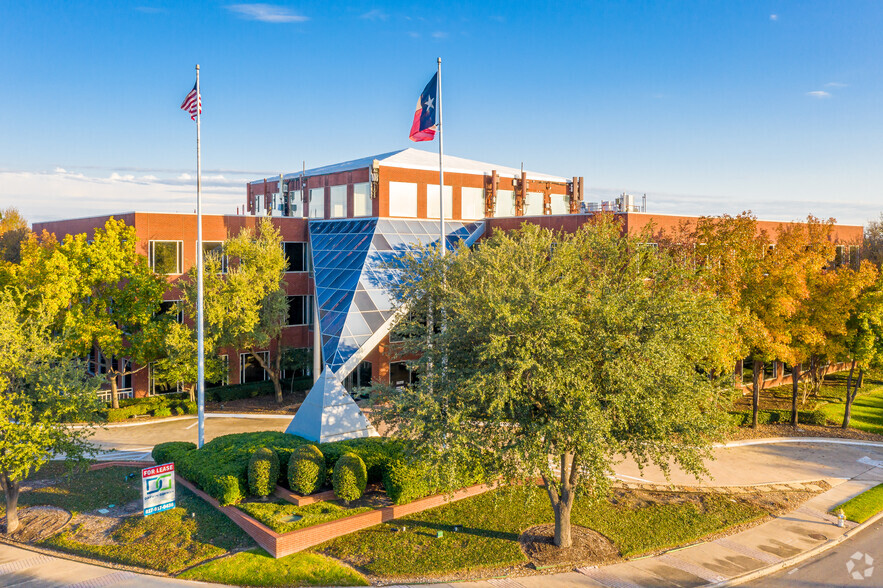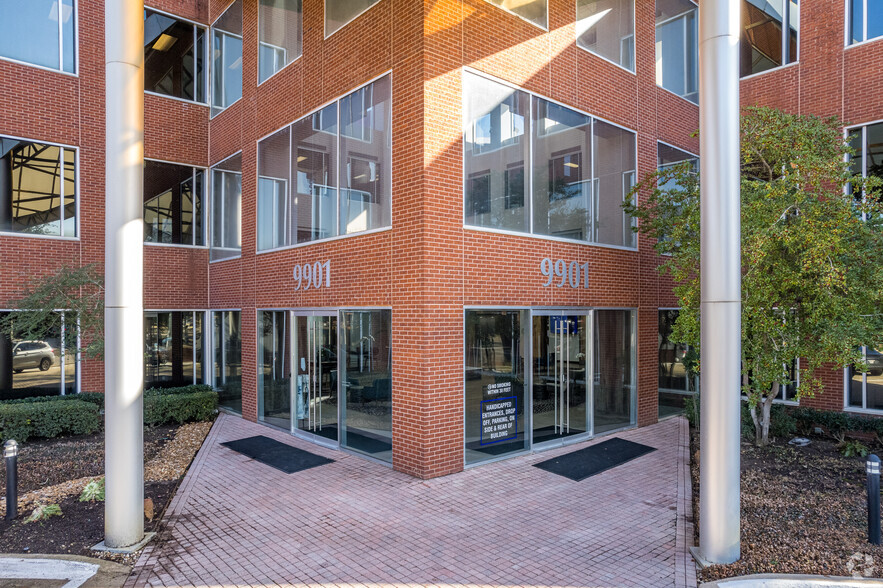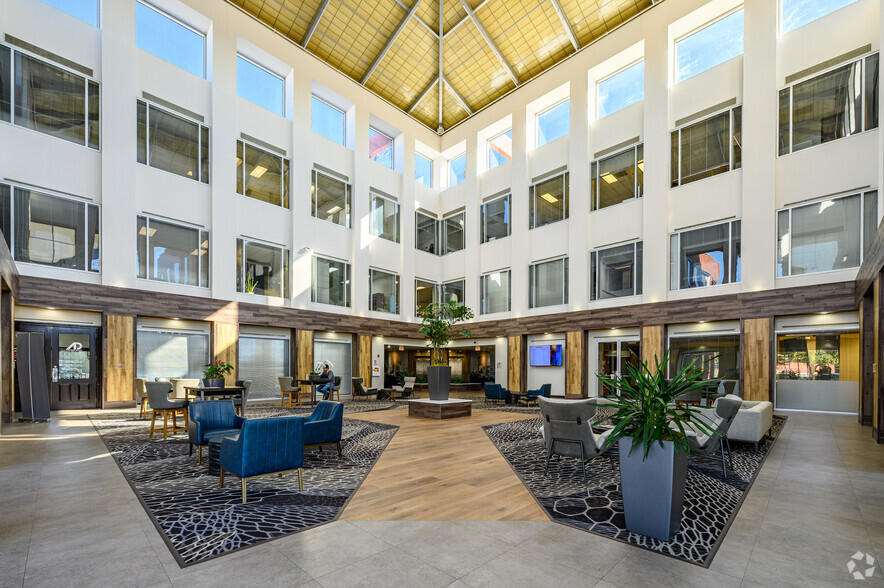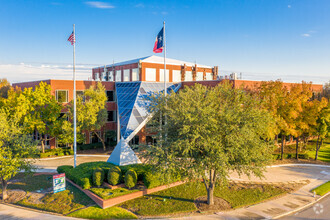
This feature is unavailable at the moment.
We apologize, but the feature you are trying to access is currently unavailable. We are aware of this issue and our team is working hard to resolve the matter.
Please check back in a few minutes. We apologize for the inconvenience.
- LoopNet Team
thank you

Your email has been sent!
Valley Centre 9901 E Valley Ranch Pky
250 - 13,563 SF of Office Space Available in Irving, TX 75063



Highlights
- Distinctive neighborhood office building with recently completed renovations featuring an iconic lobby and fully equipped conference center.
- Flexible, newly upgraded offices perfect for businesses of all sizes with high-end suites ranging from 159 square feet to 2,519 square feet.
- Amenities abound with a five-minute walk to Walgreens and Wingstop and a five-minute drive to Walmart, Kohl's, On The Border, and Starbucks.
- Enjoy an effortless commute with a strategic location at the intersection of the community's two main arterials and five minutes to I-635/LBJ Fwy.
all available spaces(5)
Display Rent as
- Space
- Size
- Term
- Rent
- Space Use
- Condition
- Available
Suite 1050 is a spacious and well-designed 2,278 sq. ft. office featuring 6 individual offices, each offering stunning views to create an inspiring work environment. This office includes a large, versatile conference room perfect for meetings or presentations, along with a dedicated tech room for seamless connectivity. The welcoming reception area sets a professional tone for clients and visitors. This functional layout ensures a comfortable and productive workspace for your team, providing the perfect blend of privacy and collaboration opportunities. Ideal for businesses looking to elevate their office experience!
- 6 Private Offices
- Space is in Excellent Condition
- Reception Area
- Fully Carpeted
- After Hours HVAC Available
- 1 Conference Room
- Central Air and Heating
- Kitchen
- Natural Light
- Wooden Floors
Reception area as soon as you enter the suite. Space has carpet, tiling, reception desk, storage room and more! Please call for more details.
- Fully Built-Out as Standard Office
- Reception Area
- Conference Rooms
- Kitchen
Perfectly designed for individual professionals, this one-person office space offers a quiet and private environment to maximize productivity. Featuring ample natural light and high-speed internet ready for installation, the space is ideal for freelancers, remote workers, or anyone looking for a dedicated workspace. With access to shared amenities such as conference room on the second floor and a lobby on the first floor, this office provides the ideal blend of independence and community. Conveniently located, it offers easy access to transportation, dining, and business services
- Fully Built-Out as Standard Office
- Conference Rooms
- Fully Carpeted
- After Hours HVAC Available
- Accent Lighting
- Open Floor Plan Layout
- Central Air and Heating
- Corner Space
- Emergency Lighting
- Open-Plan
Very spacious suite with six private offices and open floor plans. Reception area as soon as you enter the suite. Perfect elevator exposure as soon as you exit the elevator on the third floor suite will be directly in front. Spacious conference room and an IT server room has been built in the kitchenette area. Certain private offices have exterior windows inside with a views.
- Fully Built-Out as Standard Office
- 6 Private Offices
- Space is in Excellent Condition
- Reception Area
- Elevator Access
- Natural Light
- Open Floor Plan Layout
- 1 Conference Room
- Central Air Conditioning
- Kitchen
- Fully Carpeted
- After Hours HVAC Available
Suite 3070 is an open spaced suite with 5 private offices. Very spacious with a beautiful view. Has many windows with a kitchenette area. Suite is available and ready to move in as is or accommodations can be made for a later move in date. =)
- Fully Built-Out as Standard Office
- 5 Private Offices
- Space is in Excellent Condition
- Kitchen
- High Ceilings
- After Hours HVAC Available
- Mostly Open Floor Plan Layout
- 1 Conference Room
- Central Air Conditioning
- Fully Carpeted
- Natural Light
| Space | Size | Term | Rent | Space Use | Condition | Available |
| 1st Floor, Ste 1050 | 2,278 SF | Negotiable | Upon Application Upon Application Upon Application Upon Application Upon Application Upon Application | Office | Full Build-Out | 60 Days |
| 2nd Floor, Ste 2020 | 2,598 SF | Negotiable | Upon Application Upon Application Upon Application Upon Application Upon Application Upon Application | Office | Full Build-Out | Now |
| 2nd Floor, Ste 2043 | 250 SF | Negotiable | Upon Application Upon Application Upon Application Upon Application Upon Application Upon Application | Office | Full Build-Out | Now |
| 3rd Floor, Ste 3000 | 5,679 SF | Negotiable | Upon Application Upon Application Upon Application Upon Application Upon Application Upon Application | Office | Full Build-Out | 30 Days |
| 3rd Floor, Ste 3070 | 2,758 SF | Negotiable | Upon Application Upon Application Upon Application Upon Application Upon Application Upon Application | Office | Full Build-Out | Now |
1st Floor, Ste 1050
| Size |
| 2,278 SF |
| Term |
| Negotiable |
| Rent |
| Upon Application Upon Application Upon Application Upon Application Upon Application Upon Application |
| Space Use |
| Office |
| Condition |
| Full Build-Out |
| Available |
| 60 Days |
2nd Floor, Ste 2020
| Size |
| 2,598 SF |
| Term |
| Negotiable |
| Rent |
| Upon Application Upon Application Upon Application Upon Application Upon Application Upon Application |
| Space Use |
| Office |
| Condition |
| Full Build-Out |
| Available |
| Now |
2nd Floor, Ste 2043
| Size |
| 250 SF |
| Term |
| Negotiable |
| Rent |
| Upon Application Upon Application Upon Application Upon Application Upon Application Upon Application |
| Space Use |
| Office |
| Condition |
| Full Build-Out |
| Available |
| Now |
3rd Floor, Ste 3000
| Size |
| 5,679 SF |
| Term |
| Negotiable |
| Rent |
| Upon Application Upon Application Upon Application Upon Application Upon Application Upon Application |
| Space Use |
| Office |
| Condition |
| Full Build-Out |
| Available |
| 30 Days |
3rd Floor, Ste 3070
| Size |
| 2,758 SF |
| Term |
| Negotiable |
| Rent |
| Upon Application Upon Application Upon Application Upon Application Upon Application Upon Application |
| Space Use |
| Office |
| Condition |
| Full Build-Out |
| Available |
| Now |
1st Floor, Ste 1050
| Size | 2,278 SF |
| Term | Negotiable |
| Rent | Upon Application |
| Space Use | Office |
| Condition | Full Build-Out |
| Available | 60 Days |
Suite 1050 is a spacious and well-designed 2,278 sq. ft. office featuring 6 individual offices, each offering stunning views to create an inspiring work environment. This office includes a large, versatile conference room perfect for meetings or presentations, along with a dedicated tech room for seamless connectivity. The welcoming reception area sets a professional tone for clients and visitors. This functional layout ensures a comfortable and productive workspace for your team, providing the perfect blend of privacy and collaboration opportunities. Ideal for businesses looking to elevate their office experience!
- 6 Private Offices
- 1 Conference Room
- Space is in Excellent Condition
- Central Air and Heating
- Reception Area
- Kitchen
- Fully Carpeted
- Natural Light
- After Hours HVAC Available
- Wooden Floors
2nd Floor, Ste 2020
| Size | 2,598 SF |
| Term | Negotiable |
| Rent | Upon Application |
| Space Use | Office |
| Condition | Full Build-Out |
| Available | Now |
Reception area as soon as you enter the suite. Space has carpet, tiling, reception desk, storage room and more! Please call for more details.
- Fully Built-Out as Standard Office
- Conference Rooms
- Reception Area
- Kitchen
2nd Floor, Ste 2043
| Size | 250 SF |
| Term | Negotiable |
| Rent | Upon Application |
| Space Use | Office |
| Condition | Full Build-Out |
| Available | Now |
Perfectly designed for individual professionals, this one-person office space offers a quiet and private environment to maximize productivity. Featuring ample natural light and high-speed internet ready for installation, the space is ideal for freelancers, remote workers, or anyone looking for a dedicated workspace. With access to shared amenities such as conference room on the second floor and a lobby on the first floor, this office provides the ideal blend of independence and community. Conveniently located, it offers easy access to transportation, dining, and business services
- Fully Built-Out as Standard Office
- Open Floor Plan Layout
- Conference Rooms
- Central Air and Heating
- Fully Carpeted
- Corner Space
- After Hours HVAC Available
- Emergency Lighting
- Accent Lighting
- Open-Plan
3rd Floor, Ste 3000
| Size | 5,679 SF |
| Term | Negotiable |
| Rent | Upon Application |
| Space Use | Office |
| Condition | Full Build-Out |
| Available | 30 Days |
Very spacious suite with six private offices and open floor plans. Reception area as soon as you enter the suite. Perfect elevator exposure as soon as you exit the elevator on the third floor suite will be directly in front. Spacious conference room and an IT server room has been built in the kitchenette area. Certain private offices have exterior windows inside with a views.
- Fully Built-Out as Standard Office
- Open Floor Plan Layout
- 6 Private Offices
- 1 Conference Room
- Space is in Excellent Condition
- Central Air Conditioning
- Reception Area
- Kitchen
- Elevator Access
- Fully Carpeted
- Natural Light
- After Hours HVAC Available
3rd Floor, Ste 3070
| Size | 2,758 SF |
| Term | Negotiable |
| Rent | Upon Application |
| Space Use | Office |
| Condition | Full Build-Out |
| Available | Now |
Suite 3070 is an open spaced suite with 5 private offices. Very spacious with a beautiful view. Has many windows with a kitchenette area. Suite is available and ready to move in as is or accommodations can be made for a later move in date. =)
- Fully Built-Out as Standard Office
- Mostly Open Floor Plan Layout
- 5 Private Offices
- 1 Conference Room
- Space is in Excellent Condition
- Central Air Conditioning
- Kitchen
- Fully Carpeted
- High Ceilings
- Natural Light
- After Hours HVAC Available
Property Overview
Prominently positioned at the intersection of the main thoroughfares Valley Ranch Parkway and MacArthur Boulevard, Valley Centre is a three-story building with distinctive architectural accents and lush landscaping. Valley Centre recently underwent extensive capital improvements, boasting fully renovated common areas with best-in-class finishes. The commanding four-story atrium lobby features rich wood accents paired with vibrant artwork and stylish furnishings creating a unique, upscale environment. Tenants also enjoy access to the state-of-the-art conference center with training and meeting rooms. Nestled into the tree-lined neighborhood of Valley Ranch, a former ranch transformed into a picturesque suburban community, Valley Centre is encompassed by a wealth of shopping, dining, and daily conveniences with Walgreens, San Diego Tacos, and Domino's Pizza steps from the building. Valley Ranch houses several daycare centers, schools, nature trails, and neighborhood parks, making it a popular choice amongst families and growing businesses. As practical as it is attractive, Valley Centre provides abundant on-site parking and a strategic location two miles from I-635 to quickly reach other parts of the Dallas-Fort Worth Metroplex.
- Atrium
- Signage
- Lift Access
- Plug & Play
PROPERTY FACTS
SELECT TENANTS
- Floor
- Tenant Name
- Industry
- 2nd
- 10bits
- Professional, Scientific, and Technical Services
- 3rd
- Randstad
- Administrative and Support Services
- 1st
- Senergy Medical Group
- Health Care and Social Assistance
- 1st
- TechGlobe Inc.
- Professional, Scientific, and Technical Services
- 2nd
- Tristate Midstream
- Utilities
Presented by

Valley Centre | 9901 E Valley Ranch Pky
Hmm, there seems to have been an error sending your message. Please try again.
Thanks! Your message was sent.







