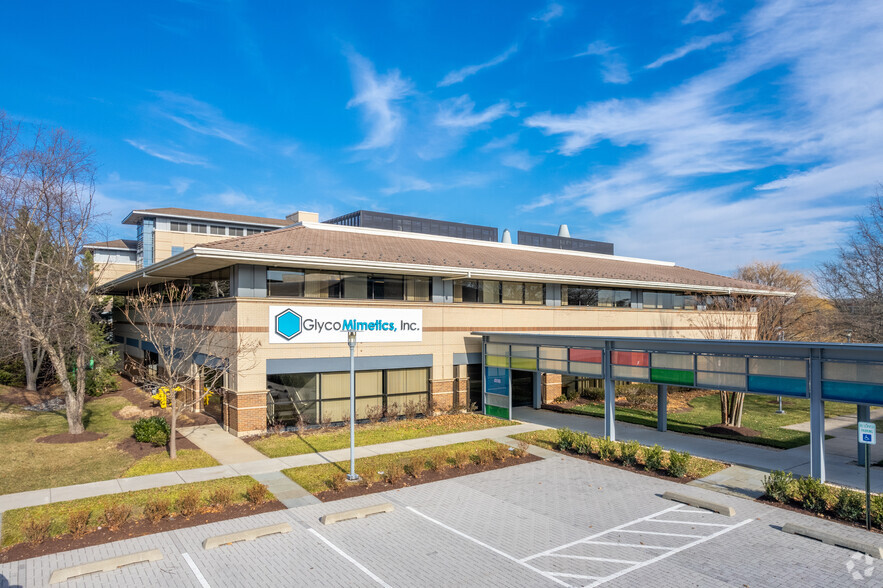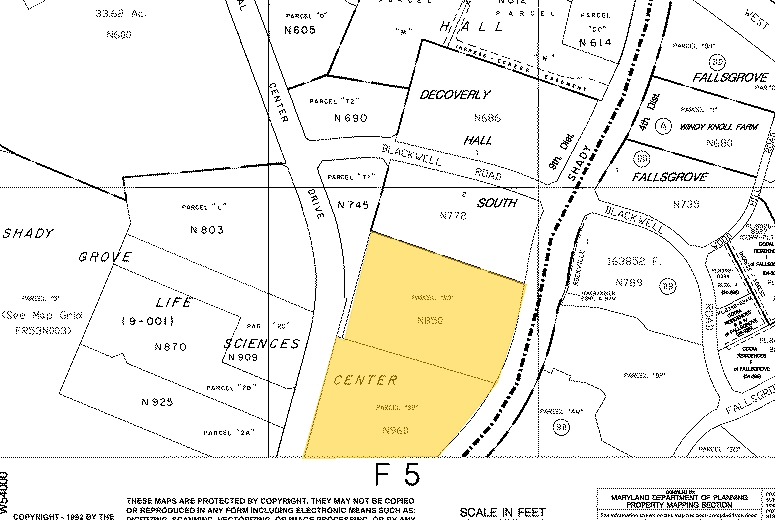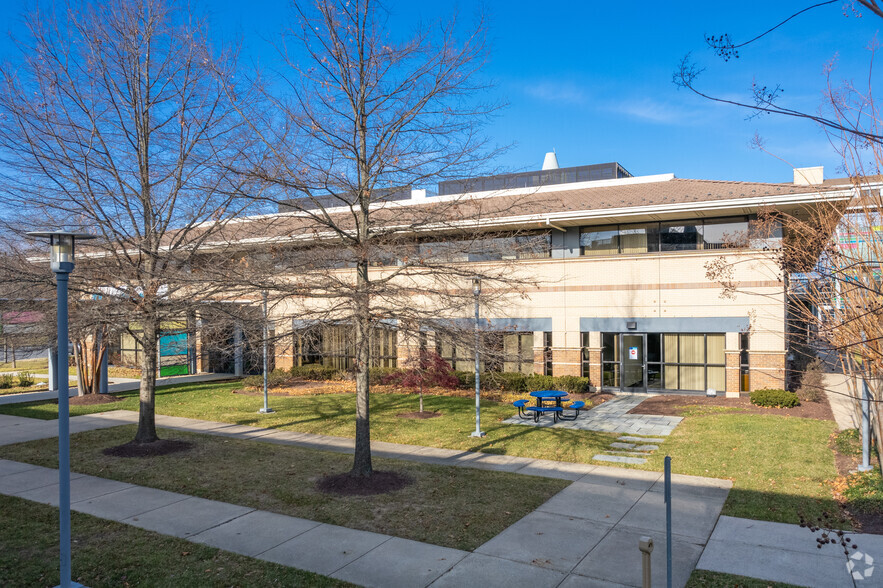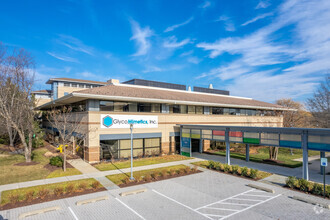
This feature is unavailable at the moment.
We apologize, but the feature you are trying to access is currently unavailable. We are aware of this issue and our team is working hard to resolve the matter.
Please check back in a few minutes. We apologize for the inconvenience.
- LoopNet Team
thank you

Your email has been sent!
Shady Grove Life Sciences Center Rockville, MD 20850
10,833 - 53,597 SF of Office Space Available



Park Highlights
- Located within the 300-acre Shady Grove Life Sciences Center R&D park
- Excellent visibility/identity
- Part of the Alexandria Center® for Life Science at Shady Grove megacampus
- Ample shopping, dining, and entertainment options within walking distance or a short drive include Downtown Crown, Washingtonian Center, and Fallsgrov
- Common Conference Center and Board Room
- Monument signage
- Conferencing and fitness facilities
- Mass transit is easily accessible via local bus to Shady Grove Metro station with service to Union Station in downtown Washington, DC.
- Back-up Generator
- Fitness Center
PARK FACTS
| Total Space Available | 53,597 SF | Park Type | Industrial Park |
| Max. Contiguous | 30,690 SF | Cross Streets | Great Seneca Hwy |
| Total Space Available | 53,597 SF |
| Max. Contiguous | 30,690 SF |
| Park Type | Industrial Park |
| Cross Streets | Great Seneca Hwy |
all available spaces(4)
Display Rent as
- Space
- Size
- Term
- Rent
- Space Use
- Condition
- Available
Newly constructed lab suite
- Fully Built-Out as Research and Development Space
- Can be combined with additional space(s) for up to 22,907 SF of adjacent space
- Courtyard and pond views
- Fits 28 - 87 People
- Laboratory
Office and Lab Space. Part of the Alexandria Center for Life Science at Shady Grove megacampus. Back-up Generator
- Fully Built-Out as Research and Development Space
- 3 Private Offices
- 12 Workstations
- Laboratory
- Fits 31 - 97 People
- 1 Conference Room
- Can be combined with additional space(s) for up to 22,907 SF of adjacent space
| Space | Size | Term | Rent | Space Use | Condition | Available |
| 1st Floor | 10,833 SF | Negotiable | Upon Application Upon Application Upon Application Upon Application Upon Application Upon Application | Office | Full Build-Out | 30 Days |
| 2nd Floor | 12,074 SF | 3 Years | Upon Application Upon Application Upon Application Upon Application Upon Application Upon Application | Office | Full Build-Out | Now |
9712 Medical Center Dr - 1st Floor
9712 Medical Center Dr - 2nd Floor
- Space
- Size
- Term
- Rent
- Space Use
- Condition
- Available
33,816 SF of lab / office space between 2 floors
- Fully Built-Out as Research and Development Space
- Fits 39 - 123 People
- 300 Kw back-up generator
- Office intensive layout
- Can be combined with additional space(s) for up to 30,690 SF of adjacent space
- Multiple fume hoods
33,816 SF of lab / office space between 2 floors
- Fully Built-Out as Research and Development Space
- Fits 39 - 123 People
- 300 Kw back-up generator
- Mostly Open Floor Plan Layout
- Can be combined with additional space(s) for up to 30,690 SF of adjacent space
- Multiple fume hoods
| Space | Size | Term | Rent | Space Use | Condition | Available |
| 1st Floor | 15,345 SF | Negotiable | Upon Application Upon Application Upon Application Upon Application Upon Application Upon Application | Office | Full Build-Out | 30 Days |
| 2nd Floor | 15,345 SF | Negotiable | Upon Application Upon Application Upon Application Upon Application Upon Application Upon Application | Office | Full Build-Out | 30 Days |
9708 Medical Center Dr - 1st Floor
9708 Medical Center Dr - 2nd Floor
9712 Medical Center Dr - 1st Floor
| Size | 10,833 SF |
| Term | Negotiable |
| Rent | Upon Application |
| Space Use | Office |
| Condition | Full Build-Out |
| Available | 30 Days |
Newly constructed lab suite
- Fully Built-Out as Research and Development Space
- Fits 28 - 87 People
- Can be combined with additional space(s) for up to 22,907 SF of adjacent space
- Laboratory
- Courtyard and pond views
9712 Medical Center Dr - 2nd Floor
| Size | 12,074 SF |
| Term | 3 Years |
| Rent | Upon Application |
| Space Use | Office |
| Condition | Full Build-Out |
| Available | Now |
Office and Lab Space. Part of the Alexandria Center for Life Science at Shady Grove megacampus. Back-up Generator
- Fully Built-Out as Research and Development Space
- Fits 31 - 97 People
- 3 Private Offices
- 1 Conference Room
- 12 Workstations
- Can be combined with additional space(s) for up to 22,907 SF of adjacent space
- Laboratory
9708 Medical Center Dr - 1st Floor
| Size | 15,345 SF |
| Term | Negotiable |
| Rent | Upon Application |
| Space Use | Office |
| Condition | Full Build-Out |
| Available | 30 Days |
33,816 SF of lab / office space between 2 floors
- Fully Built-Out as Research and Development Space
- Office intensive layout
- Fits 39 - 123 People
- Can be combined with additional space(s) for up to 30,690 SF of adjacent space
- 300 Kw back-up generator
- Multiple fume hoods
9708 Medical Center Dr - 2nd Floor
| Size | 15,345 SF |
| Term | Negotiable |
| Rent | Upon Application |
| Space Use | Office |
| Condition | Full Build-Out |
| Available | 30 Days |
33,816 SF of lab / office space between 2 floors
- Fully Built-Out as Research and Development Space
- Mostly Open Floor Plan Layout
- Fits 39 - 123 People
- Can be combined with additional space(s) for up to 30,690 SF of adjacent space
- 300 Kw back-up generator
- Multiple fume hoods
Park Overview
Located in the heart of Maryland’s Shady Grove Life Sciences Center, 9712 Medical Center Drive has efficient access to all points in Montgomery County via Route 355 and I-270 and is minutes to the Intercounty Connector (Route 200), which connects I-270 to I-95.
Presented by
Company Not Provided
Shady Grove Life Sciences Center | Rockville, MD 20850
Hmm, there seems to have been an error sending your message. Please try again.
Thanks! Your message was sent.










