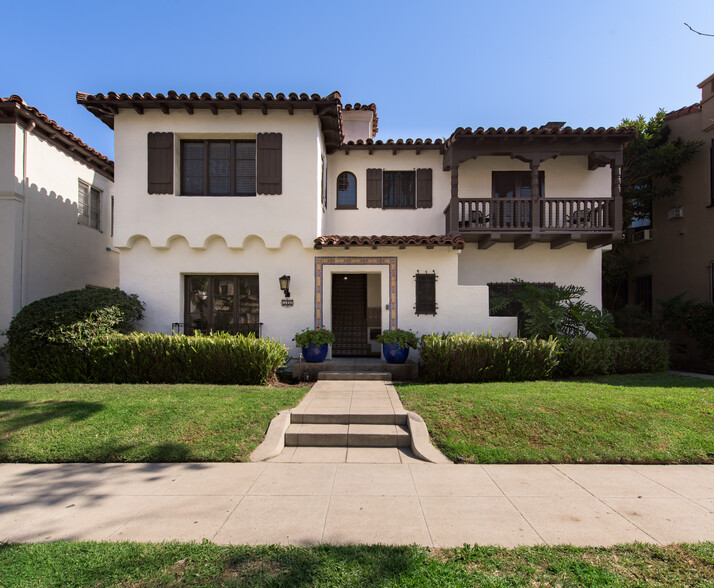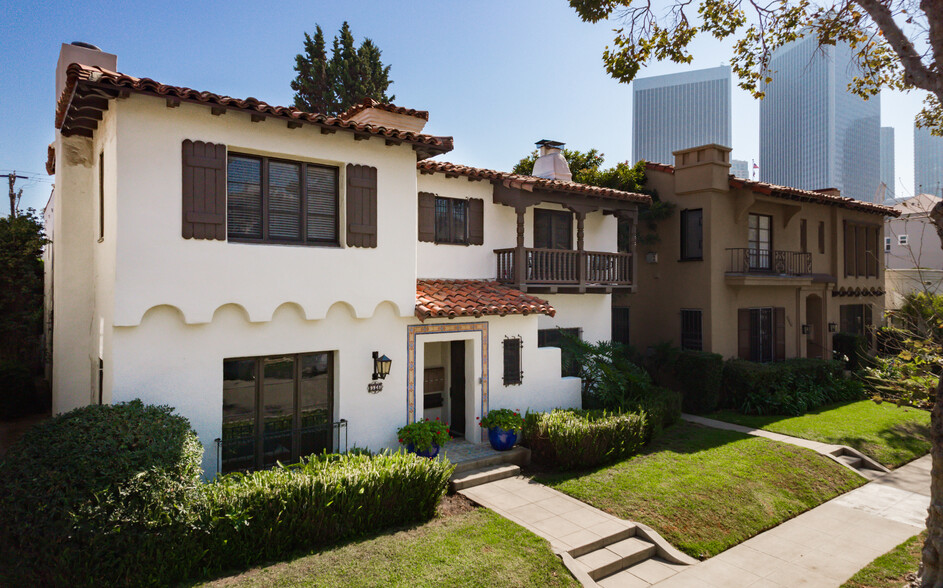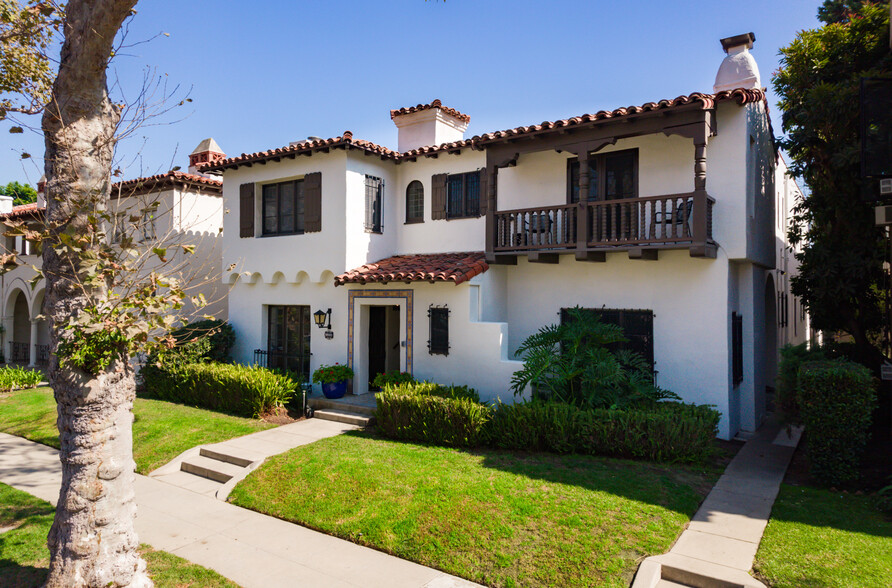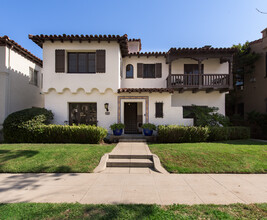
9948 Robbins Dr
This feature is unavailable at the moment.
We apologize, but the feature you are trying to access is currently unavailable. We are aware of this issue and our team is working hard to resolve the matter.
Please check back in a few minutes. We apologize for the inconvenience.
- LoopNet Team
thank you

Your email has been sent!
9948 Robbins Dr
4 Unit Block of Flats £3,376,529 (£844,132/Unit) 3.68% Net Initial Yield Beverly Hills, CA 90212



Investment Highlights
- Prime Beverly Hills Location
- 30.3% upside in rents, 50.3% upside in rents with ADU
- All units equipped with HVAC
- Potential to build 1 to 2 ADUs
- Seismic retrofit done in 2015
- Garaged parking
Executive Summary
True North CRE of Compass Commercial is proud to present an exceptional investment opportunity: 9948 Robbins Dr., a meticulously maintained four-unit multifamily property located in the heart of Beverly Hills.
The property includes two 1,500 SF 2-bed/1-bath units, one 1,500 SF 2-bed/1.5-bath unit, and one 1,600 SF 3-bed/1.5-bath unit. Amenities
feature decorative fireplaces, separate showers and tubs, pedestal sinks outside the primary bedrooms, full kitchens with appliances, and individual laundry rooms with washer/dryer hookups. The top units have high ceilings with intricate original moldings; one includes a balcony. All units provide on-site garaged parking with electric doors, upgraded electrical systems, HVAC, plumbing upgrades including copper and PVC piping, and back entrances to a shared patio with drought-tolerant landscaping. Recent improvements include updates to the roof (portions resealed/recoated as recommended) in 2024, a voluntary seismic retrofit completed in 2015, and the building has recently passed the mandated balcony inspections. There is also potential to convert the garages into 1-2 ADUs to boost revenue. Tenants cover electric, gas, and a portion of trash services, with potential for the new owner to shift full trash costs to tenants.
Nestled on a quiet, tree-lined street, this property boasts an unbeatable location in the heart of Beverly Hills. Just a short walk from Century City, Rodeo Drive, Beverly Hills High School, and convenient public transportation options, it provides tenants easy access to both the 405
and 10 freeways. Positioned in a highly desirable rental market, this asset holds tremendous long-term value. Residents will enjoy proximity to world-class dining, luxury shopping, and premier entertainment.
The property includes two 1,500 SF 2-bed/1-bath units, one 1,500 SF 2-bed/1.5-bath unit, and one 1,600 SF 3-bed/1.5-bath unit. Amenities
feature decorative fireplaces, separate showers and tubs, pedestal sinks outside the primary bedrooms, full kitchens with appliances, and individual laundry rooms with washer/dryer hookups. The top units have high ceilings with intricate original moldings; one includes a balcony. All units provide on-site garaged parking with electric doors, upgraded electrical systems, HVAC, plumbing upgrades including copper and PVC piping, and back entrances to a shared patio with drought-tolerant landscaping. Recent improvements include updates to the roof (portions resealed/recoated as recommended) in 2024, a voluntary seismic retrofit completed in 2015, and the building has recently passed the mandated balcony inspections. There is also potential to convert the garages into 1-2 ADUs to boost revenue. Tenants cover electric, gas, and a portion of trash services, with potential for the new owner to shift full trash costs to tenants.
Nestled on a quiet, tree-lined street, this property boasts an unbeatable location in the heart of Beverly Hills. Just a short walk from Century City, Rodeo Drive, Beverly Hills High School, and convenient public transportation options, it provides tenants easy access to both the 405
and 10 freeways. Positioned in a highly desirable rental market, this asset holds tremendous long-term value. Residents will enjoy proximity to world-class dining, luxury shopping, and premier entertainment.
Financial Summary (Actual - 2023) |
Annual | Annual Per SF |
|---|---|---|
| Gross Rental Income |
£176,319

|
£28.94

|
| Other Income |
£2,041

|
£0.34

|
| Vacancy Loss |
-

|
-

|
| Effective Gross Income |
£178,360

|
£29.27

|
| Taxes |
£40,181

|
£6.59

|
| Operating Expenses |
£14,086

|
£2.31

|
| Total Expenses |
£54,267

|
£8.91

|
| Net Operating Income |
£124,094

|
£20.37

|
Financial Summary (Actual - 2023)
| Gross Rental Income | |
|---|---|
| Annual | £176,319 |
| Annual Per SF | £28.94 |
| Other Income | |
|---|---|
| Annual | £2,041 |
| Annual Per SF | £0.34 |
| Vacancy Loss | |
|---|---|
| Annual | - |
| Annual Per SF | - |
| Effective Gross Income | |
|---|---|
| Annual | £178,360 |
| Annual Per SF | £29.27 |
| Taxes | |
|---|---|
| Annual | £40,181 |
| Annual Per SF | £6.59 |
| Operating Expenses | |
|---|---|
| Annual | £14,086 |
| Annual Per SF | £2.31 |
| Total Expenses | |
|---|---|
| Annual | £54,267 |
| Annual Per SF | £8.91 |
| Net Operating Income | |
|---|---|
| Annual | £124,094 |
| Annual Per SF | £20.37 |
Property Facts
| Price | £3,376,529 | Building Class | C |
| Price Per Unit | £844,132 | Lot Size | 0.16 AC |
| Sale Type | Investment | Building Size | 6,093 SF |
| Net Initial Yield | 3.68% | Average Occupancy | 100% |
| Gross Rent Multiplier | 12.74 | Number of Floors | 2 |
| No. Units | 4 | Year Built | 1929 |
| Property Type | Residential | Parking Ratio | 0.82/1,000 SF |
| Property Subtype | Apartment |
| Price | £3,376,529 |
| Price Per Unit | £844,132 |
| Sale Type | Investment |
| Net Initial Yield | 3.68% |
| Gross Rent Multiplier | 12.74 |
| No. Units | 4 |
| Property Type | Residential |
| Property Subtype | Apartment |
| Building Class | C |
| Lot Size | 0.16 AC |
| Building Size | 6,093 SF |
| Average Occupancy | 100% |
| Number of Floors | 2 |
| Year Built | 1929 |
| Parking Ratio | 0.82/1,000 SF |
Unit Amenities
- Washer/Dryer Hookup
- Tub/Shower
Site Amenities
- Courtyard
Unit Mix Information
| Description | No. Units | Avg. Rent.Mo | SF |
|---|---|---|---|
| 3+1.5 | 1 | £4,401 | 1,600 |
| 2+1.5 | 1 | £3,442 | 1,500 |
| 2+1 | 2 | £3,425 | 1,500 |
1 of 1
Walk Score ®
Very Walkable (86)
PROPERTY TAXES
| Parcel Number | 4328-005-005 | Total Assessment | £511,059 (2024) |
| Land Assessment | £360,971 (2024) | Annual Taxes | £40,181 (£6.59/sf) |
| Improvements Assessment | £150,089 (2024) | Tax Year | 2023 |
PROPERTY TAXES
Parcel Number
4328-005-005
Land Assessment
£360,971 (2024)
Improvements Assessment
£150,089 (2024)
Total Assessment
£511,059 (2024)
Annual Taxes
£40,181 (£6.59/sf)
Tax Year
2023
zoning
| Zoning Code | BHR4YY (BHR4YY) |
| BHR4YY (BHR4YY) |
1 of 32
VIDEOS
3D TOUR
PHOTOS
STREET VIEW
STREET
MAP
1 of 1
Presented by

9948 Robbins Dr
Already a member? Log In
Hmm, there seems to have been an error sending your message. Please try again.
Thanks! Your message was sent.




