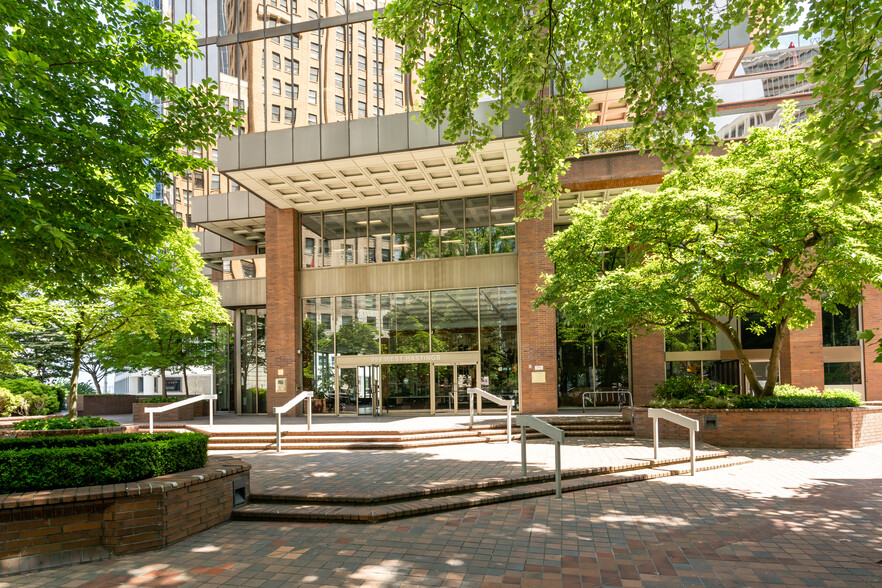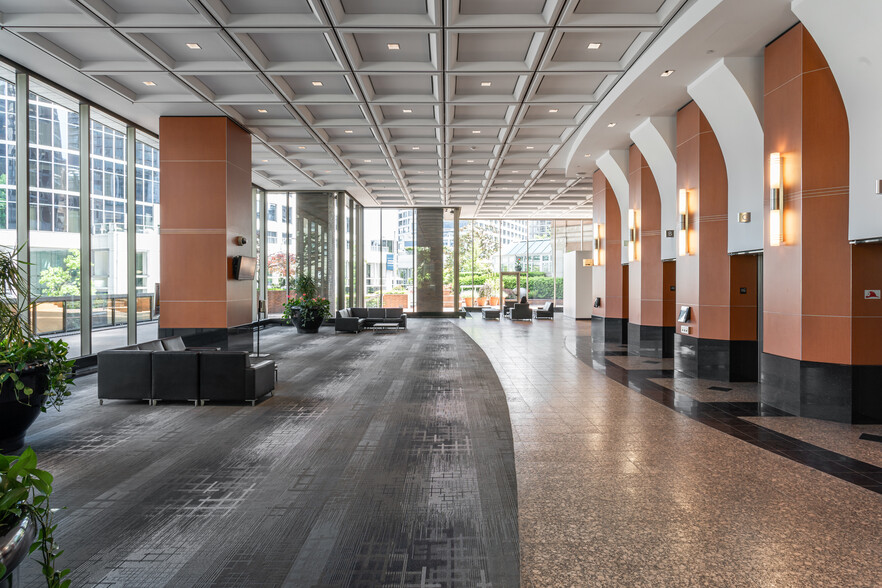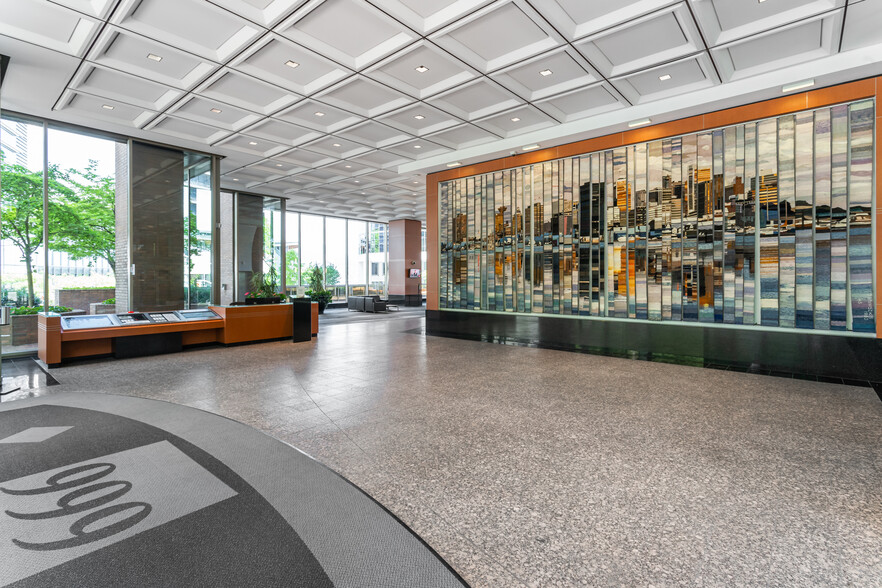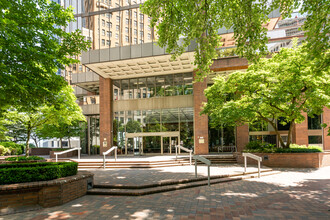
This feature is unavailable at the moment.
We apologize, but the feature you are trying to access is currently unavailable. We are aware of this issue and our team is working hard to resolve the matter.
Please check back in a few minutes. We apologize for the inconvenience.
- LoopNet Team
thank you

Your email has been sent!
999 W Hastings St
921 - 89,922 SF of 4-Star Office Space Available in Vancouver, BC V6C 3L5



Highlights
- Close proximity to a variety of retail & dining amenities
- Flexible buildout
- Short walking distance to Canada Line SkyTrain, SeaBus & all major bus routes
- Floor to ceiling views in every suite maximizing views
- One block away from Canada Place & the Vancouver Convention Centre
- Full fitness facility, squash court, & 3 underground parking levels
all available spaces(12)
Display Rent as
- Space
- Size
- Term
- Rent
- Space Use
- Condition
- Available
Unique opportunity to lease a full floor with 747 SF of Mezzanine space below. Access to 6 private decks. Open plan layout with some views over Vancouver Convention Centre. *Contiguous 36,318 SF (Unit 200, 300, 400)
- Fully Built-Out as Standard Office
- Can be combined with additional space(s) for up to 36,768 SF of adjacent space
- Mostly Open Floor Plan Layout
- Central Air and Heating
Full floor with access to 3 south facing private decks. Open plan layout with some views over Vancouver Convention Centre. *Contiguous 36,318 SF (Unit 200, 300, 400)
- Fully Built-Out as Standard Office
- Can be combined with additional space(s) for up to 36,768 SF of adjacent space
- Balcony
- Open Floor Plan Layout
- Central Air and Heating
- High Ceilings
Full floor with access to 2 south facing private decks. Open plan layout with mountain and water views over Vancouver Convention Centre. *Contiguous 36,318 SF (Unit 200, 300, 400)
- Fully Built-Out as Standard Office
- Can be combined with additional space(s) for up to 36,768 SF of adjacent space
- Balcony
- Open Floor Plan Layout
- Central Air and Heating
- High Ceilings
South side open plan with meeting room and 1 office, kitchen and access to balcony.
- Fully Built-Out as Standard Office
- 1 Private Office
- Kitchen
- High Ceilings
- Open Floor Plan Layout
- Central Air and Heating
- Balcony
Northwest to southwest outlook. Prominent elevator exposure. Open plan layout.
- Fully Built-Out as Standard Office
- Central Air and Heating
- Open Floor Plan Layout
- High Ceilings
Full north to southwest outlook. Open plan layout with mountain and water views over Vancouver Convention Centre.
- Fully Built-Out as Standard Office
- Central Air and Heating
- Open Floor Plan Layout
- High Ceilings
South facing open plan office with boardroom, meeting room, and kitchen.
- Lease rate does not include utilities, property expenses or building services
- Kitchen
- 1 Conference Room
- Open-Plan
Full floor with mountain and water views over Vancouver Convention Centre.
- Fully Built-Out as Standard Office
- Central Air and Heating
- Open Floor Plan Layout
- High Ceilings
Full north to southeast outlook. Prominent elevator exposure. 14 window offices, meeting room and kitchen.
- Fully Built-Out as Standard Office
- 14 Private Offices
- Kitchen
- Open Floor Plan Layout
- Central Air and Heating
- High Ceilings
Full floor with mountain and water views over Vancouver Convention Centre.
- Fully Built-Out as Standard Office
- 14 Private Offices
- Kitchen
- Open Floor Plan Layout
- Central Air and Heating
- High Ceilings
Southeast corner with 1 window office, storage, and open kitchen. Can be combined for up to 9,304 SF.
- Fully Built-Out as Standard Office
- 1 Private Office
- Kitchen
- Open Floor Plan Layout
- Central Air and Heating
- High Ceilings
South side. Water views, open plan and access to private deck.
- Fully Built-Out as Standard Office
- Central Air and Heating
- Open-Plan
- Open Floor Plan Layout
- High Ceilings
| Space | Size | Term | Rent | Space Use | Condition | Available |
| 2nd Floor, Ste 200 | 11,109 SF | Negotiable | Upon Application Upon Application Upon Application Upon Application | Office | Full Build-Out | Now |
| 3rd Floor, Ste 300 | 12,943 SF | Negotiable | Upon Application Upon Application Upon Application Upon Application | Office | Full Build-Out | Now |
| 4th Floor, Ste 400 | 12,716 SF | Negotiable | Upon Application Upon Application Upon Application Upon Application | Office | Full Build-Out | Now |
| 5th Floor, Ste 560 | 2,604 SF | Negotiable | Upon Application Upon Application Upon Application Upon Application | Office | Full Build-Out | Now |
| 7th Floor, Ste 750 | 7,844 SF | Negotiable | Upon Application Upon Application Upon Application Upon Application | Office | Full Build-Out | 01/02/2025 |
| 8th Floor, Ste 850 | 8,824 SF | Negotiable | Upon Application Upon Application Upon Application Upon Application | Office | Full Build-Out | 01/02/2025 |
| 10th Floor, Ste 1030 | 3,368 SF | Negotiable | Upon Application Upon Application Upon Application Upon Application | Office | - | Now |
| 11th Floor, Ste 1100 | 10,745 SF | Negotiable | Upon Application Upon Application Upon Application Upon Application | Office | Full Build-Out | 01/02/2025 |
| 12th Floor, Ste 1200 | 6,035 SF | Negotiable | Upon Application Upon Application Upon Application Upon Application | Office | Full Build-Out | 01/02/2025 |
| 14th Floor, Ste 1400 | 10,745 SF | Negotiable | Upon Application Upon Application Upon Application Upon Application | Office | Full Build-Out | 01/02/2025 |
| 16th Floor, Ste 1695 | 921 SF | Negotiable | Upon Application Upon Application Upon Application Upon Application | Office | Full Build-Out | Now |
| 17th Floor, Ste 1730 | 2,068 SF | Negotiable | Upon Application Upon Application Upon Application Upon Application | Office | Full Build-Out | Now |
2nd Floor, Ste 200
| Size |
| 11,109 SF |
| Term |
| Negotiable |
| Rent |
| Upon Application Upon Application Upon Application Upon Application |
| Space Use |
| Office |
| Condition |
| Full Build-Out |
| Available |
| Now |
3rd Floor, Ste 300
| Size |
| 12,943 SF |
| Term |
| Negotiable |
| Rent |
| Upon Application Upon Application Upon Application Upon Application |
| Space Use |
| Office |
| Condition |
| Full Build-Out |
| Available |
| Now |
4th Floor, Ste 400
| Size |
| 12,716 SF |
| Term |
| Negotiable |
| Rent |
| Upon Application Upon Application Upon Application Upon Application |
| Space Use |
| Office |
| Condition |
| Full Build-Out |
| Available |
| Now |
5th Floor, Ste 560
| Size |
| 2,604 SF |
| Term |
| Negotiable |
| Rent |
| Upon Application Upon Application Upon Application Upon Application |
| Space Use |
| Office |
| Condition |
| Full Build-Out |
| Available |
| Now |
7th Floor, Ste 750
| Size |
| 7,844 SF |
| Term |
| Negotiable |
| Rent |
| Upon Application Upon Application Upon Application Upon Application |
| Space Use |
| Office |
| Condition |
| Full Build-Out |
| Available |
| 01/02/2025 |
8th Floor, Ste 850
| Size |
| 8,824 SF |
| Term |
| Negotiable |
| Rent |
| Upon Application Upon Application Upon Application Upon Application |
| Space Use |
| Office |
| Condition |
| Full Build-Out |
| Available |
| 01/02/2025 |
10th Floor, Ste 1030
| Size |
| 3,368 SF |
| Term |
| Negotiable |
| Rent |
| Upon Application Upon Application Upon Application Upon Application |
| Space Use |
| Office |
| Condition |
| - |
| Available |
| Now |
11th Floor, Ste 1100
| Size |
| 10,745 SF |
| Term |
| Negotiable |
| Rent |
| Upon Application Upon Application Upon Application Upon Application |
| Space Use |
| Office |
| Condition |
| Full Build-Out |
| Available |
| 01/02/2025 |
12th Floor, Ste 1200
| Size |
| 6,035 SF |
| Term |
| Negotiable |
| Rent |
| Upon Application Upon Application Upon Application Upon Application |
| Space Use |
| Office |
| Condition |
| Full Build-Out |
| Available |
| 01/02/2025 |
14th Floor, Ste 1400
| Size |
| 10,745 SF |
| Term |
| Negotiable |
| Rent |
| Upon Application Upon Application Upon Application Upon Application |
| Space Use |
| Office |
| Condition |
| Full Build-Out |
| Available |
| 01/02/2025 |
16th Floor, Ste 1695
| Size |
| 921 SF |
| Term |
| Negotiable |
| Rent |
| Upon Application Upon Application Upon Application Upon Application |
| Space Use |
| Office |
| Condition |
| Full Build-Out |
| Available |
| Now |
17th Floor, Ste 1730
| Size |
| 2,068 SF |
| Term |
| Negotiable |
| Rent |
| Upon Application Upon Application Upon Application Upon Application |
| Space Use |
| Office |
| Condition |
| Full Build-Out |
| Available |
| Now |
2nd Floor, Ste 200
| Size | 11,109 SF |
| Term | Negotiable |
| Rent | Upon Application |
| Space Use | Office |
| Condition | Full Build-Out |
| Available | Now |
Unique opportunity to lease a full floor with 747 SF of Mezzanine space below. Access to 6 private decks. Open plan layout with some views over Vancouver Convention Centre. *Contiguous 36,318 SF (Unit 200, 300, 400)
- Fully Built-Out as Standard Office
- Mostly Open Floor Plan Layout
- Can be combined with additional space(s) for up to 36,768 SF of adjacent space
- Central Air and Heating
3rd Floor, Ste 300
| Size | 12,943 SF |
| Term | Negotiable |
| Rent | Upon Application |
| Space Use | Office |
| Condition | Full Build-Out |
| Available | Now |
Full floor with access to 3 south facing private decks. Open plan layout with some views over Vancouver Convention Centre. *Contiguous 36,318 SF (Unit 200, 300, 400)
- Fully Built-Out as Standard Office
- Open Floor Plan Layout
- Can be combined with additional space(s) for up to 36,768 SF of adjacent space
- Central Air and Heating
- Balcony
- High Ceilings
4th Floor, Ste 400
| Size | 12,716 SF |
| Term | Negotiable |
| Rent | Upon Application |
| Space Use | Office |
| Condition | Full Build-Out |
| Available | Now |
Full floor with access to 2 south facing private decks. Open plan layout with mountain and water views over Vancouver Convention Centre. *Contiguous 36,318 SF (Unit 200, 300, 400)
- Fully Built-Out as Standard Office
- Open Floor Plan Layout
- Can be combined with additional space(s) for up to 36,768 SF of adjacent space
- Central Air and Heating
- Balcony
- High Ceilings
5th Floor, Ste 560
| Size | 2,604 SF |
| Term | Negotiable |
| Rent | Upon Application |
| Space Use | Office |
| Condition | Full Build-Out |
| Available | Now |
South side open plan with meeting room and 1 office, kitchen and access to balcony.
- Fully Built-Out as Standard Office
- Open Floor Plan Layout
- 1 Private Office
- Central Air and Heating
- Kitchen
- Balcony
- High Ceilings
7th Floor, Ste 750
| Size | 7,844 SF |
| Term | Negotiable |
| Rent | Upon Application |
| Space Use | Office |
| Condition | Full Build-Out |
| Available | 01/02/2025 |
Northwest to southwest outlook. Prominent elevator exposure. Open plan layout.
- Fully Built-Out as Standard Office
- Open Floor Plan Layout
- Central Air and Heating
- High Ceilings
8th Floor, Ste 850
| Size | 8,824 SF |
| Term | Negotiable |
| Rent | Upon Application |
| Space Use | Office |
| Condition | Full Build-Out |
| Available | 01/02/2025 |
Full north to southwest outlook. Open plan layout with mountain and water views over Vancouver Convention Centre.
- Fully Built-Out as Standard Office
- Open Floor Plan Layout
- Central Air and Heating
- High Ceilings
10th Floor, Ste 1030
| Size | 3,368 SF |
| Term | Negotiable |
| Rent | Upon Application |
| Space Use | Office |
| Condition | - |
| Available | Now |
South facing open plan office with boardroom, meeting room, and kitchen.
- Lease rate does not include utilities, property expenses or building services
- 1 Conference Room
- Kitchen
- Open-Plan
11th Floor, Ste 1100
| Size | 10,745 SF |
| Term | Negotiable |
| Rent | Upon Application |
| Space Use | Office |
| Condition | Full Build-Out |
| Available | 01/02/2025 |
Full floor with mountain and water views over Vancouver Convention Centre.
- Fully Built-Out as Standard Office
- Open Floor Plan Layout
- Central Air and Heating
- High Ceilings
12th Floor, Ste 1200
| Size | 6,035 SF |
| Term | Negotiable |
| Rent | Upon Application |
| Space Use | Office |
| Condition | Full Build-Out |
| Available | 01/02/2025 |
Full north to southeast outlook. Prominent elevator exposure. 14 window offices, meeting room and kitchen.
- Fully Built-Out as Standard Office
- Open Floor Plan Layout
- 14 Private Offices
- Central Air and Heating
- Kitchen
- High Ceilings
14th Floor, Ste 1400
| Size | 10,745 SF |
| Term | Negotiable |
| Rent | Upon Application |
| Space Use | Office |
| Condition | Full Build-Out |
| Available | 01/02/2025 |
Full floor with mountain and water views over Vancouver Convention Centre.
- Fully Built-Out as Standard Office
- Open Floor Plan Layout
- 14 Private Offices
- Central Air and Heating
- Kitchen
- High Ceilings
16th Floor, Ste 1695
| Size | 921 SF |
| Term | Negotiable |
| Rent | Upon Application |
| Space Use | Office |
| Condition | Full Build-Out |
| Available | Now |
Southeast corner with 1 window office, storage, and open kitchen. Can be combined for up to 9,304 SF.
- Fully Built-Out as Standard Office
- Open Floor Plan Layout
- 1 Private Office
- Central Air and Heating
- Kitchen
- High Ceilings
17th Floor, Ste 1730
| Size | 2,068 SF |
| Term | Negotiable |
| Rent | Upon Application |
| Space Use | Office |
| Condition | Full Build-Out |
| Available | Now |
South side. Water views, open plan and access to private deck.
- Fully Built-Out as Standard Office
- Open Floor Plan Layout
- Central Air and Heating
- High Ceilings
- Open-Plan
Property Overview
IN THE HEART OF DOWNTOWN VANCOUVER’S BUSINESS DISTRICT One block from Canada Place and the Vancouver Convention Centre and a short walking distance to Canada Line SkyTrain, SeaBus, all major bus routes, and bike lanes. High quality tenant services on-site including full fitness facility, squash court, 3 underground parking levels, and more.
- Bus Route
- Concierge
- Fitness Centre
- Waterfront
PROPERTY FACTS
Presented by
Company Not Provided
999 W Hastings St
Hmm, there seems to have been an error sending your message. Please try again.
Thanks! Your message was sent.






