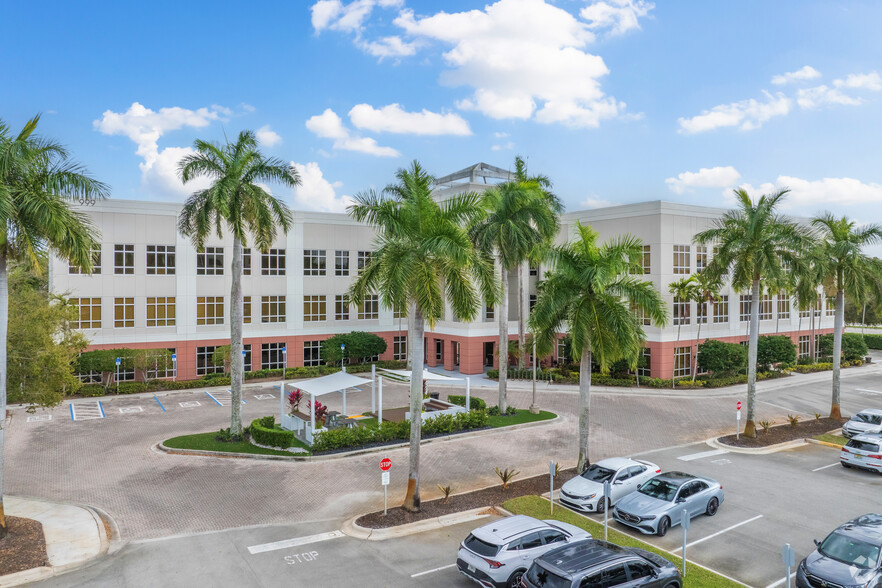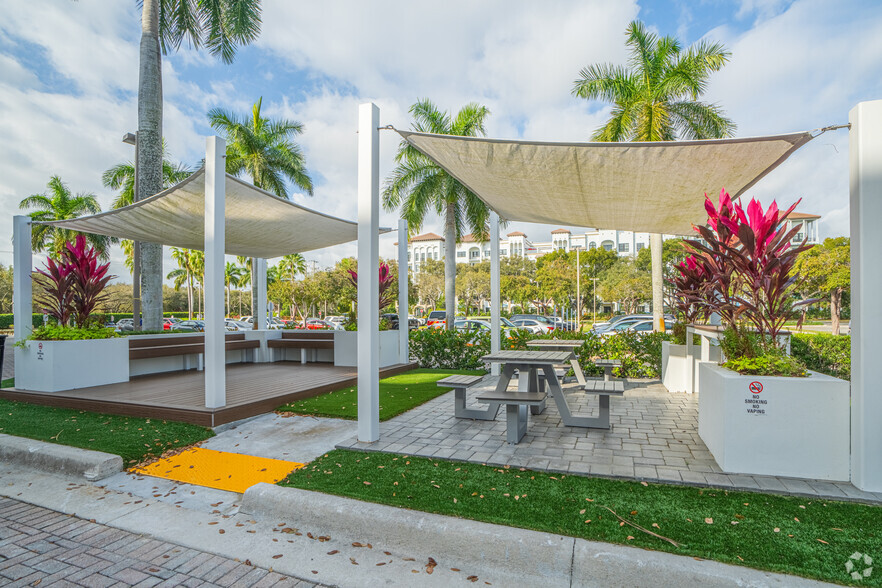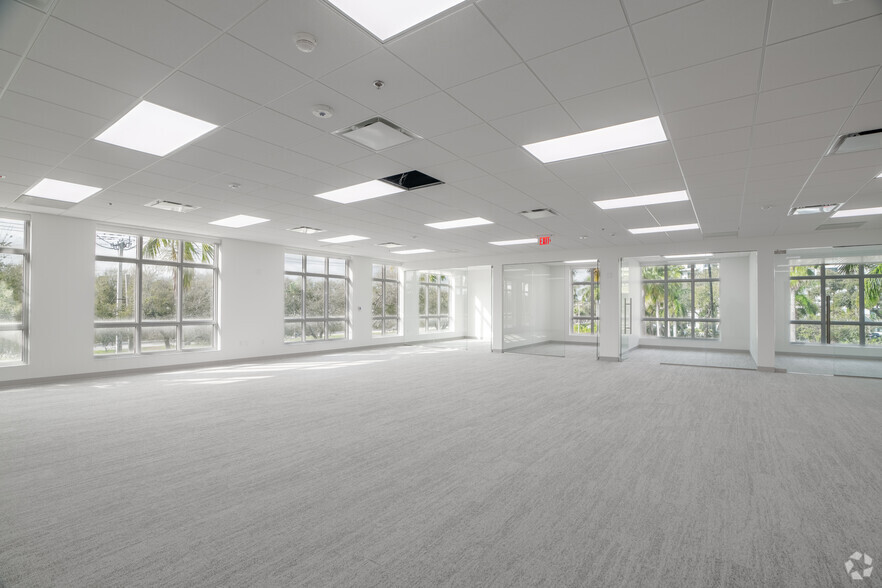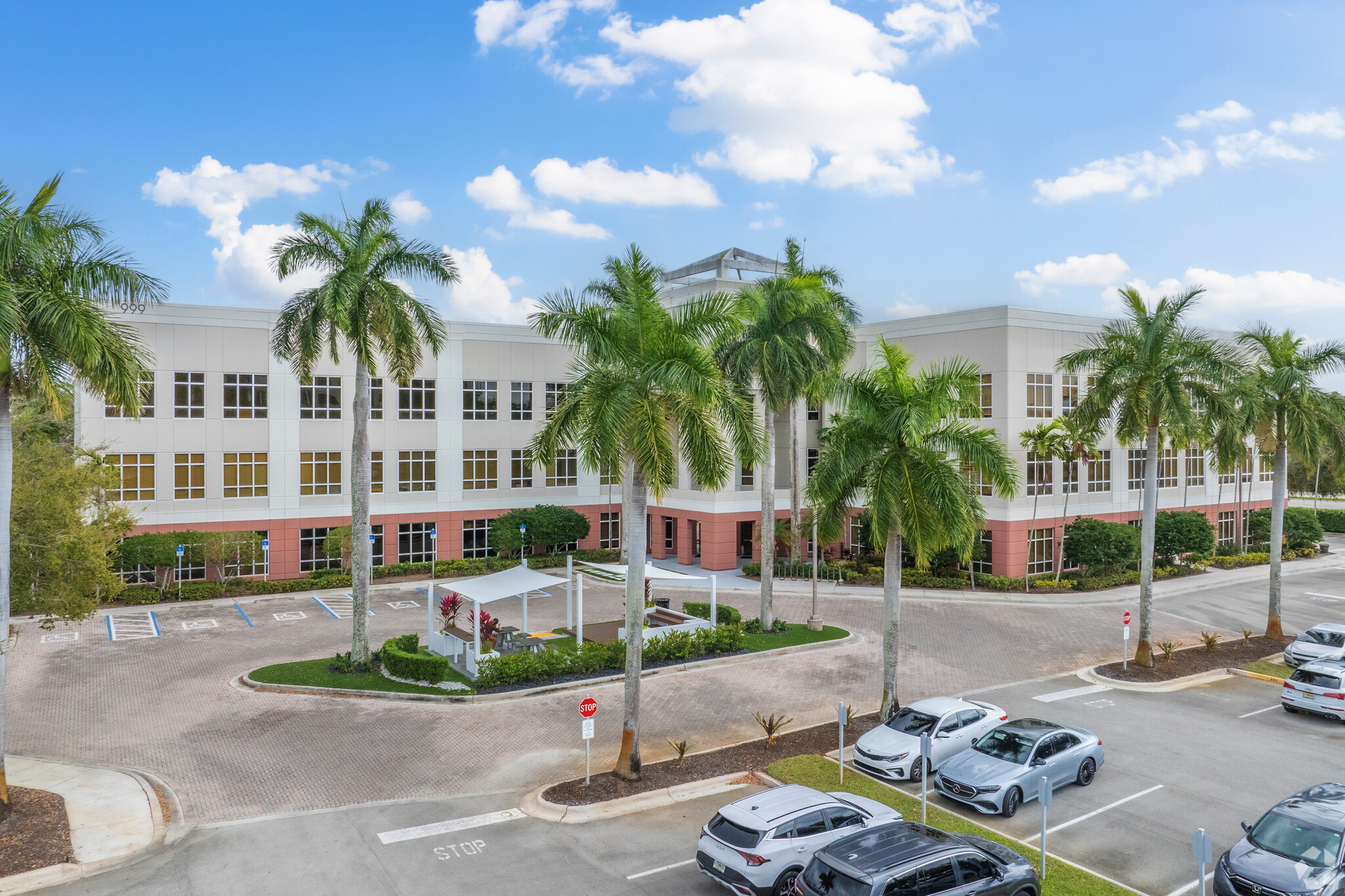Yamato Office Center Boca Raton, FL 33431 1,358 - 63,701 SF of Space Available



PARK HIGHLIGHTS
- Fantastic office/medical space with beautiful lobbies, lush landscaping, and a great corporate park location near the best of Boca Raton
- A variety of floorplans to suit your needs, including a plug & play full floor w/ signage, ground floor office/medical space, and move-in ready suites
- Strategic location near outstanding retail & dining options, within walking distance to Tri-Rail stop, and a planned Brightline stop
- NEW Outdoor Seating Lounge
- Direct visibility and access from Yamato Road, just 2 minutes from I-95 and 7 minutes to the Florida Turnpike
- Amenities include keycard access, tenant conference facility, outside seating area, and ample parking with covered available
PARK FACTS
| Total Space Available | 63,701 SF |
| Min. Divisible | 1,358 SF |
| Max. Contiguous | 15,998 SF |
| Park Type | Office Park |
ALL AVAILABLE SPACES(11)
Display Rent as
- SPACE
- SIZE
- TERM
- RENT
- SPACE USE
- CONDITION
- AVAILABLE
Build to suit space, ideal for medical/cafe/amenity. Direct exterior entry can be added. Currently in shell condition.
- Lease rate does not include utilities, property expenses or building services
- Fits 4 - 12 People
NEW CORNER SPEC SUITE! Efficient and modern layout with entry area, three offices, one conference room, kitchen area, copy area, IT closet, and a spacious open work area. See What It Will Look Like Here: https://3d.walkthruit.com/999-yamato-rd-200/#autoplay&flipmouse Furnishings shown in the virtual tour are for illustrative purposes only and are not included.
- Lease rate does not include utilities, property expenses or building services
- Mostly Open Floor Plan Layout
- 3 Private Offices
- Space is in Excellent Condition
- Fully Built-Out as Standard Office
- Fits 7 - 22 People
- 1 Conference Room
- Lease rate does not include utilities, property expenses or building services
- Fits 27 - 86 People
- Can be combined with additional space(s) for up to 15,998 SF of adjacent space
- Fully Built-Out as Standard Office
- Space is in Excellent Condition
- Lease rate does not include utilities, property expenses or building services
- Office intensive layout
- Can be combined with additional space(s) for up to 15,998 SF of adjacent space
- Fully Built-Out as Standard Office
- Fits 14 - 43 People
View 3D Tour: https://my.matterport.com/show/?m=wveHffayZyP Open suite with abundant lighting from windows.
- Lease rate does not include utilities, property expenses or building services
- Space is in Excellent Condition
| Space | Size | Term | Rent | Space Use | Condition | Available |
| 1st Floor, Ste 999-104 | 1,489 SF | Negotiable | £19.87 /SF/PA | Office/Retail | - | Now |
| 2nd Floor, Ste 999-200 | 2,743 SF | Negotiable | £22.93 /SF/PA | Office | Full Build-Out | Now |
| 2nd Floor, Ste 999-210 | 10,640 SF | Negotiable | £19.87 /SF/PA | Office | Full Build-Out | Now |
| 2nd Floor, Ste 999-214 | 5,358 SF | Negotiable | £21.40 /SF/PA | Office | Full Build-Out | Now |
| 3rd Floor, Ste 999-310 | 6,571 SF | Negotiable | £19.87 /SF/PA | Office | Shell Space | Now |
999 Yamato Rd - 1st Floor - Ste 999-104
999 Yamato Rd - 2nd Floor - Ste 999-200
999 Yamato Rd - 2nd Floor - Ste 999-210
999 Yamato Rd - 2nd Floor - Ste 999-214
999 Yamato Rd - 3rd Floor - Ste 999-310
- SPACE
- SIZE
- TERM
- RENT
- SPACE USE
- CONDITION
- AVAILABLE
View 3D Tour: https://my.matterport.com/show/?m=AKHPj6ojwzL Full second floor! Plug & play corporate HQ opportunity with furniture available. Monument and building signage can be made available. 24/7 HVAC. Panoramic window lines. Glass panel conference room. Offices with glass sidelights. Well-equipped kitchen/breakroom with ample seating. Spacious open work areas with modern cubicles. Small and large meeting rooms. Ample storage. Multiple entry points.
- Lease rate does not include utilities, property expenses or building services
- Mostly Open Floor Plan Layout
- Partitioned Offices
- Space is in Excellent Condition
- Reception Area
- Elevator Access
- Private Restrooms
- Natural Light
- Fully Built-Out as Standard Office
- Fits 20 - 193 People
- Conference Rooms
- Plug & Play
- Kitchen
- Print/Copy Room
- Fully Carpeted
- Open-Plan
Modern, plug & play office suite available immediately! This fantastic space includes a reception\waiting room, conference room with glass accents, spacious open work area, kitchen/breakroom, workroom, four private offices, and storage/IT room. View 3D Tour: https://my.matterport.com/show/?m=UaNen1VLnYP
- Lease rate does not include utilities, property expenses or building services
- Mostly Open Floor Plan Layout
- 4 Private Offices
- Space is in Excellent Condition
- Fully Built-Out as Standard Office
- Fits 10 - 32 People
- 1 Conference Room
- Plug & Play
- Lease rate does not include utilities, property expenses or building services
- Fits 7 - 23 People
- Fully Built-Out as Standard Office
- 5 Private Offices
- Lease rate does not include utilities, property expenses or building services
- Fits 4 - 11 People
View 3D Tour: https://my.matterport.com/show/?m=7y5VPJ2S8pW Spacious suite with great mix of open work space and private offices with glass walls. Includes kitchen/breakroom and four offices. Abundant natural light through windows.
- Lease rate does not include utilities, property expenses or building services
- 4 Private Offices
- Fits 8 - 26 People
- Kitchen
- Lease rate does not include utilities, property expenses or building services
- Fits 5 - 13 People
| Space | Size | Term | Rent | Space Use | Condition | Available |
| 2nd Floor, Ste 1001-200 | 8,000-24,031 SF | Negotiable | £19.87 /SF/PA | Office | Full Build-Out | Now |
| 3rd Floor, Ste 1001-300E | 3,970 SF | Negotiable | £19.87 /SF/PA | Office | Full Build-Out | Now |
| 3rd Floor, Ste 1001-300W | 2,769 SF | Negotiable | £19.87 /SF/PA | Office | Full Build-Out | Now |
| 3rd Floor, Ste 1001-307 | 1,358 SF | Negotiable | £19.87 /SF/PA | Office | - | Now |
| 4th Floor, Ste 1001-402 | 3,165 SF | Negotiable | £19.87 /SF/PA | Office | - | Now |
| 4th Floor, Ste 1001-403 | 1,607 SF | Negotiable | £19.87 /SF/PA | Office | - | 01/06/2025 |
1001 Yamato Rd - 2nd Floor - Ste 1001-200
1001 Yamato Rd - 3rd Floor - Ste 1001-300E
1001 Yamato Rd - 3rd Floor - Ste 1001-300W
1001 Yamato Rd - 3rd Floor - Ste 1001-307
1001 Yamato Rd - 4th Floor - Ste 1001-402
1001 Yamato Rd - 4th Floor - Ste 1001-403
PARK OVERVIEW
WHAT’S HAPPENING AT YAMATO OFFICE CENTER: FULL FLOOR AVAILABLE: ±24,031 SF Plug & Play Corporate HQ Opportunity with furniture & signage available! NEW Outdoor Seating Lounge Move-in Ready Spaces & Spec Suite Now Approved for Medical Use – Let’s Customize Your Dream Space Yamato Office Center is one of Boca Raton's premier Class A office parks. Yamato Office Center is comprised of two first-class office buildings offering 171,724 square feet of office space in one of South Florida's most robust markets. Offering fantastic Yamato Road frontage and signage opportunities, this 10-acre center offers a generous parking ratio and available covered parking. Located at the entrance of The Park of Broken Sound, a known Boca Raton live-work-play environment, which has recently benefited from a renaissance through the development of over 2,500 multi-family units and over 554,000 square feet of retail. Yamato Office Center’s prime location is a short drive to a large variety of nearby upscale amenities and 15 minutes away from transportation infrastructures, including I-95, the Boca Raton Airport, Tri-Rail, and the future Boca Raton Brightline Florida station. Boca Raton continues to be one of South Florida’s hottest office markets and home to many corporate and regional headquarters. 999 and 1001 Yamato Road are highly sought after by companies that enjoy abundant amenities. Boca Raton has historically had the lowest vacancy rate of Class A office space in cities of comparable size in Southeast Florida. This illustrates the growing desire by businesses, large and small, to call Boca Raton their home. 2025 Est. CAM = 999 Building $13.00 | 1001 Building $12.00 - separately metered electric. Call Richard Brockney or Patrick Almand for leasing details: (561)471-8000




































