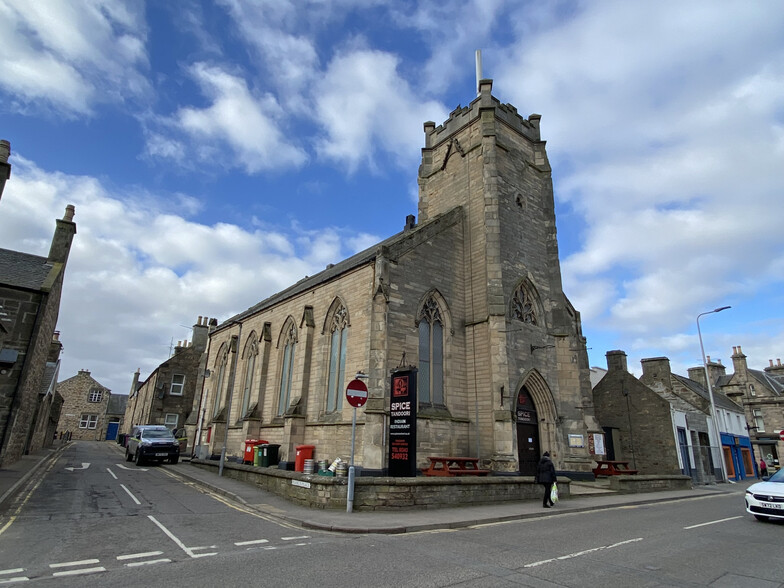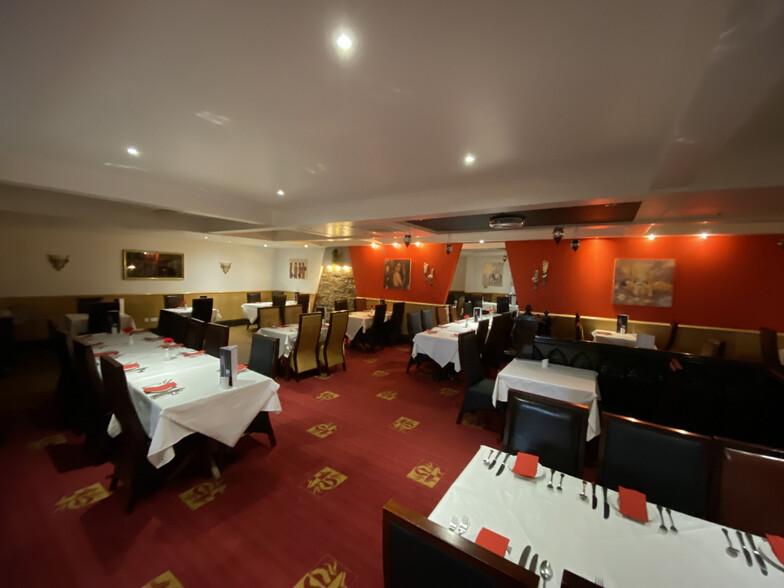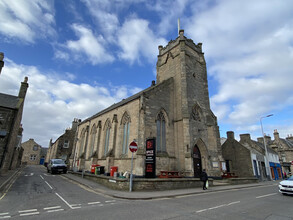
9A Moss St | Elgin IV30 1LU
This feature is unavailable at the moment.
We apologize, but the feature you are trying to access is currently unavailable. We are aware of this issue and our team is working hard to resolve the matter.
Please check back in a few minutes. We apologize for the inconvenience.
- LoopNet Team
thank you

Your email has been sent!
9A Moss St
Elgin IV30 1LU
Retail Property For Sale


Investment Highlights
- An attractive former ornate stone "C" Listed Church Building in Elgin town centre
- Restaurant
- Shopping, education and transport facilities are all available in close proximity
Executive Summary
The property is let to Elgin Restaurant Limited until 4th January 2035 on FRI lease terms at a current rental of £20,582 per annum. The lease is subject to 3-yearly rent reviews with the next review falling due on 5th January 2024. The Heritable Investment is “For Sale” with the benefit of the existing lease with offers over £275,000, exclusive of VAT sought. After deduction of standard purchaser’s costs, this price reflects an attractive Net Initial Yield of 7.29% and a Reversionary Yield of 8.86% based on an estimated rental value of £25,000 per annum.
Internally the accommodation is arranged over ground and first floor levels. The floors are a mix of suspended timber and solid concrete construction. Windows throughout are a mix timber casement and uPVC double glazed design. The subjects have an electric heating system. The ground floor provides an entrance vestibule with access to toilets and a staircase to the first-floor level. There is a large open plan dining area with formal bar, dry goods/drinks storage and a kitchen with food prep and utility areas. The first floor provides a large open plan space which has been partially compartmentalised to create a number of storage rooms and staff areas.
Internally the accommodation is arranged over ground and first floor levels. The floors are a mix of suspended timber and solid concrete construction. Windows throughout are a mix timber casement and uPVC double glazed design. The subjects have an electric heating system. The ground floor provides an entrance vestibule with access to toilets and a staircase to the first-floor level. There is a large open plan dining area with formal bar, dry goods/drinks storage and a kitchen with food prep and utility areas. The first floor provides a large open plan space which has been partially compartmentalised to create a number of storage rooms and staff areas.
PROPERTY FACTS
Sale Type
Investment
Property Type
Retail
Tenure
Freehold
Property Subtype
Restaurant
Building Size
5,914 SF
Year Built
1857
Price
£275,000
Price Per SF
£46
Net Initial Yield
7.29%
NOI
£20,048
Tenancy
Single
Number of Floors
2
Building FAR
1.97
Lot Size
0.07 AC
Frontage
29 ft on Moss Street
1 of 8
VIDEOS
3D TOUR
PHOTOS
STREET VIEW
STREET
MAP

