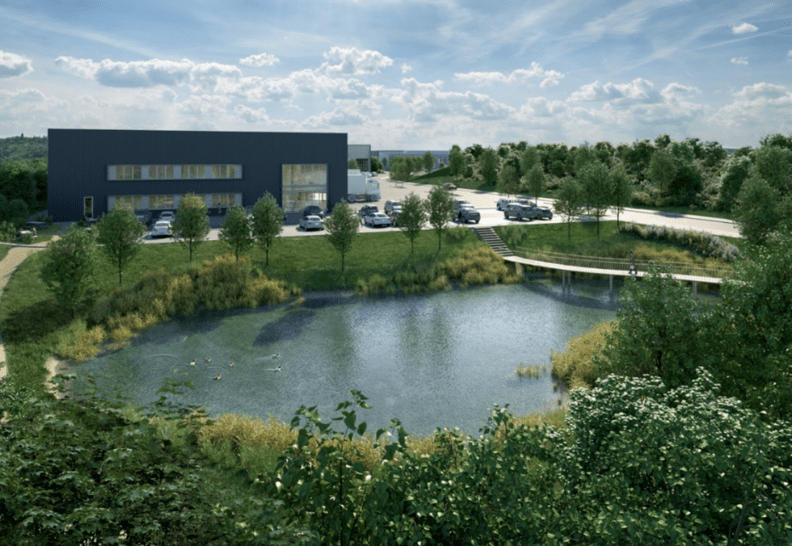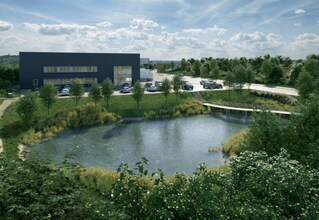
This feature is unavailable at the moment.
We apologize, but the feature you are trying to access is currently unavailable. We are aware of this issue and our team is working hard to resolve the matter.
Please check back in a few minutes. We apologize for the inconvenience.
- LoopNet Team
thank you

Your email has been sent!
EPMK - Phase 1 A5
41,829 SF of 4-Star Industrial Space Available in Milton Keynes MK6 1LN

Highlights
- Established trading location.
- Versatile use.
- Great transport links.
Features
all available space(1)
Display Rent as
- Space
- Size
- Term
- Rent
- Space Use
- Condition
- Available
The 3 spaces in this building must be leased together, for a total size of 41,829 SF (Contiguous Area):
EPMK provides a total of 41,829 sq f of high quality warehouse space built to be best in class. The scheme has been designed with innovation at its core, with the aim to shape a new standard of modern B2/B8. EPMK provides an environment to future-proof business and enhance operations with maximum productivity and efficiency. The design philosophy creates an ecosystem that enables manufacturing, design, technology and logistics to fully integrate and drive the economy. The office space and external balcony overlooking the landscaping and public art, create a harmonious working environment and a strong connection to nature. The current phase (under construction) will set the benchmark for later phases across the 22-acre campus.
- Use Class: B8
- Central Air and Heating
- Security System
- Secure Storage
- Natural Light
- Private Restrooms
- 7 EV charging installed (+ 7 passive)
- Power capacity of 350k VA
- 50 kn/m2 concrete floor slab
- Private Restrooms
- Space is in Excellent Condition
- Kitchen
- Closed Circuit Television Monitoring (CCTV)
- Emergency Lighting
- Automatic Blinds
- Yard
- 3 level loading & 2 dock level doors
- Air source heat pump for heating and cooling of th
- Includes 3,154 SF of dedicated office space
| Space | Size | Term | Rent | Space Use | Condition | Available |
| Ground, 1st Floor, Mezzanine | 41,829 SF | Negotiable | Upon Application Upon Application Upon Application Upon Application Upon Application Upon Application | Industrial | Full Build-Out | Now |
Ground, 1st Floor, Mezzanine
The 3 spaces in this building must be leased together, for a total size of 41,829 SF (Contiguous Area):
| Size |
|
Ground - 31,022 SF
1st Floor - 3,154 SF
Mezzanine - 7,653 SF
|
| Term |
| Negotiable |
| Rent |
| Upon Application Upon Application Upon Application Upon Application Upon Application Upon Application |
| Space Use |
| Industrial |
| Condition |
| Full Build-Out |
| Available |
| Now |
Ground, 1st Floor, Mezzanine
| Size |
Ground - 31,022 SF
1st Floor - 3,154 SF
Mezzanine - 7,653 SF
|
| Term | Negotiable |
| Rent | Upon Application |
| Space Use | Industrial |
| Condition | Full Build-Out |
| Available | Now |
EPMK provides a total of 41,829 sq f of high quality warehouse space built to be best in class. The scheme has been designed with innovation at its core, with the aim to shape a new standard of modern B2/B8. EPMK provides an environment to future-proof business and enhance operations with maximum productivity and efficiency. The design philosophy creates an ecosystem that enables manufacturing, design, technology and logistics to fully integrate and drive the economy. The office space and external balcony overlooking the landscaping and public art, create a harmonious working environment and a strong connection to nature. The current phase (under construction) will set the benchmark for later phases across the 22-acre campus.
- Use Class: B8
- Space is in Excellent Condition
- Central Air and Heating
- Kitchen
- Security System
- Closed Circuit Television Monitoring (CCTV)
- Secure Storage
- Emergency Lighting
- Natural Light
- Automatic Blinds
- Private Restrooms
- Yard
- 7 EV charging installed (+ 7 passive)
- 3 level loading & 2 dock level doors
- Power capacity of 350k VA
- Air source heat pump for heating and cooling of th
- 50 kn/m2 concrete floor slab
- Includes 3,154 SF of dedicated office space
- Private Restrooms
Property Overview
The property will comprise a building of steel construction arranged over three floors offering industrial accommodating within. The property is located off the A5 on Elfield Park within Milton Keynes.
Warehouse FACILITY FACTS
Presented by

EPMK - Phase 1 | A5
Hmm, there seems to have been an error sending your message. Please try again.
Thanks! Your message was sent.




