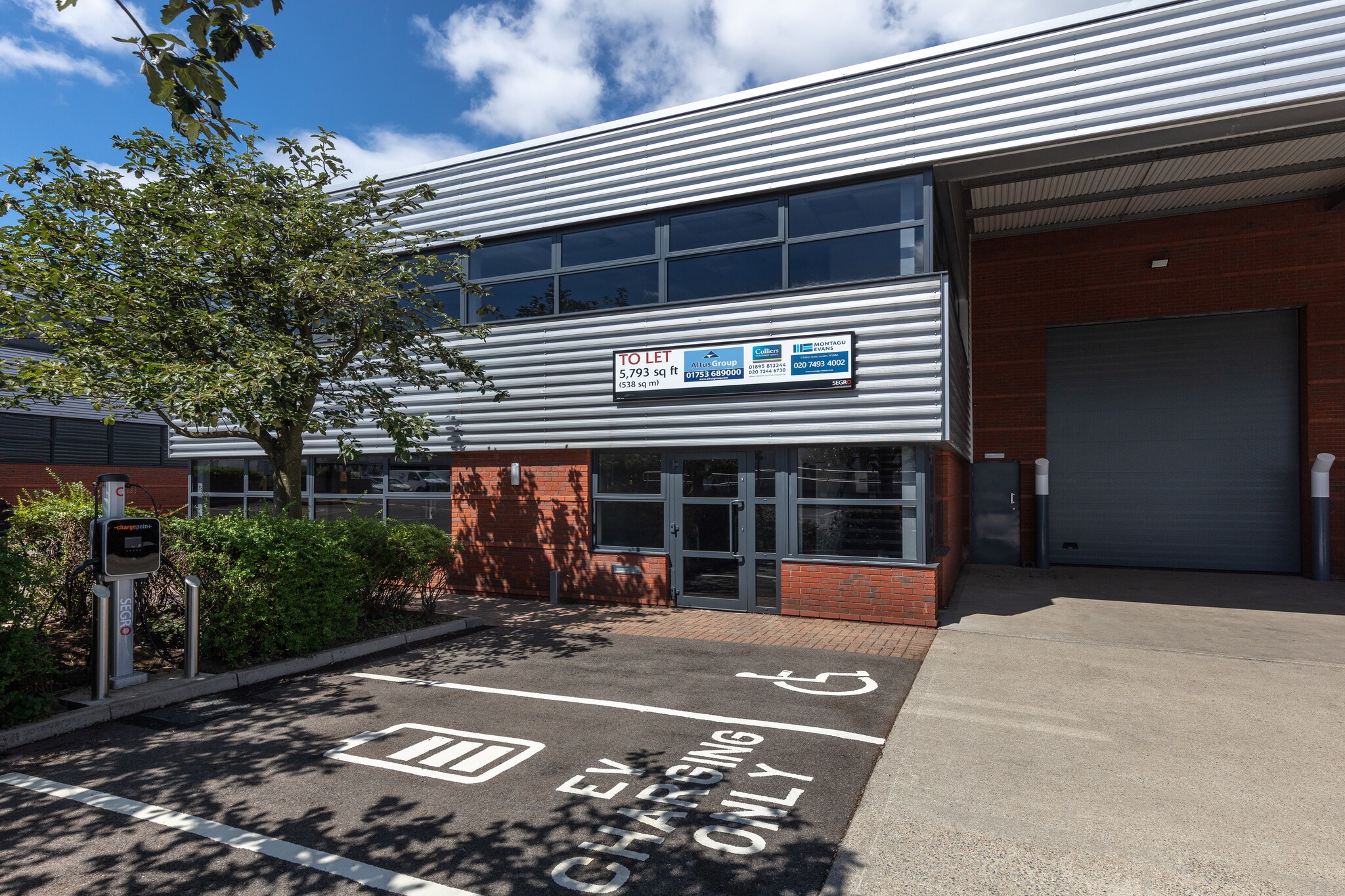Tudor Industrial Estate London NW10 7UL 5,793 SF of Industrial Space Available
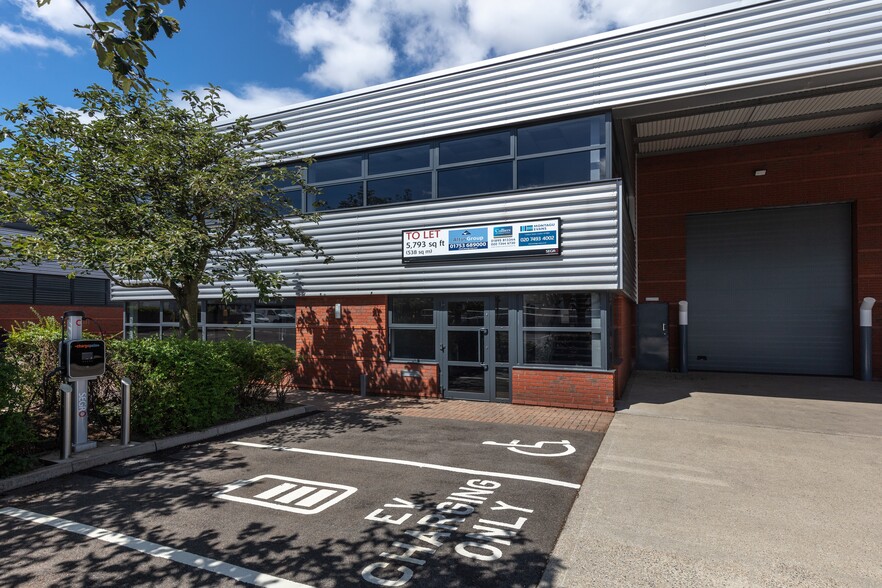
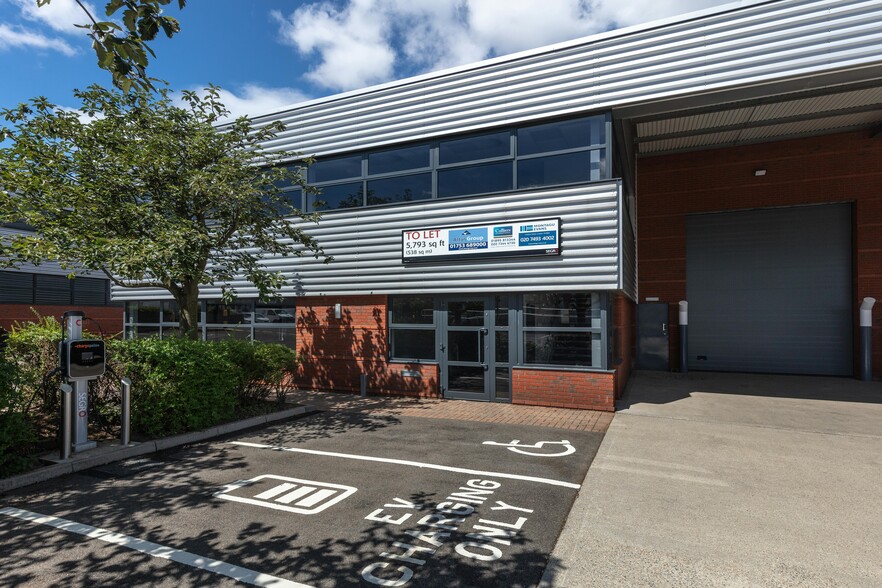
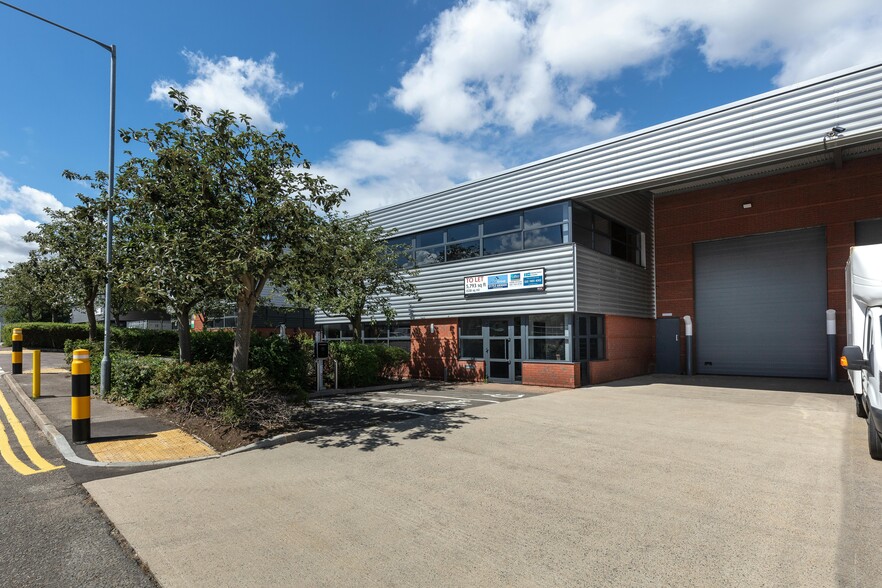
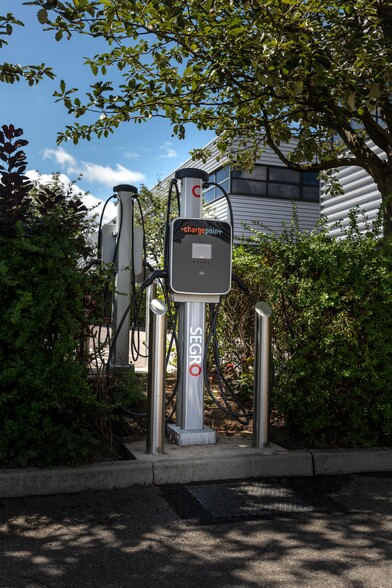
PARK HIGHLIGHTS
- Covered loading bay
- Heavy daytime foot traffic
- Three phase power
PARK FACTS
| Total Space Available | 5,793 SF |
| Park Type | Industrial Park |
ALL AVAILABLE SPACE(1)
Display Rent as
- SPACE
- SIZE
- TERM
- RENT
- SPACE USE
- CONDITION
- AVAILABLE
The 2 spaces in this building must be leased together, for a total size of 5,793 SF (Contiguous Area):
A modern steel portal frame industrial/warehouse unit benefiting from a clear open plan warehouse and fitted ancillary office accommodation to the first floor. 8 allocated car parking spaces are situated to the front of the property.
- Use Class: B2
- Closed Circuit Television Monitoring (CCTV)
- Energy Performance Rating - A
- 2.9 metres clear internal height
- Use Class: E
- Translucent roof panels
- Covered loading bay
- Eight allocated parking spaces
- Space is in Excellent Condition
- Private Restrooms
- Refurbished units
- 3-phase power
- First floor offices
- Three phase power and gas
- Full height up & over loading door
| Space | Size | Term | Rent | Space Use | Condition | Available |
| Ground, 1st Floor | 5,793 SF | 1-20 Years | £32.50 /SF/PA | Industrial | Full Build-Out | Now |
Abbey Rd - Ground, 1st Floor
The 2 spaces in this building must be leased together, for a total size of 5,793 SF (Contiguous Area):
SELECT TENANTS AT THIS PROPERTY
- FLOOR
- TENANT NAME
- Multiple
- Bleep UK
- Multiple
- National Cable Management Distributors Ltd
PARK OVERVIEW
The Tudor Estate is located off Abbey Road which is less than 0.5 miles south of A406 North Circular Road. The property benefits from easy access to the centre of Park Royal and Hanger Lane (A40 Western Avenue). Stonebridge Park and Hanger Lane are approximately 10 minutes’ walk.







