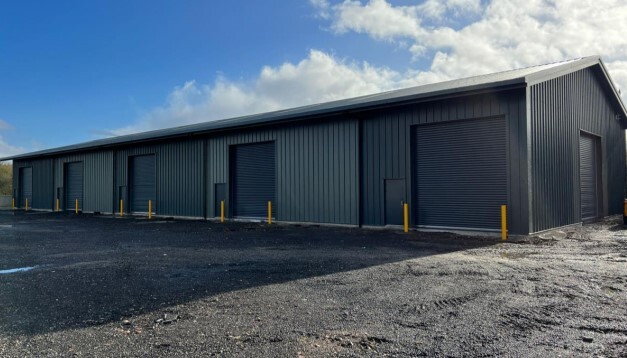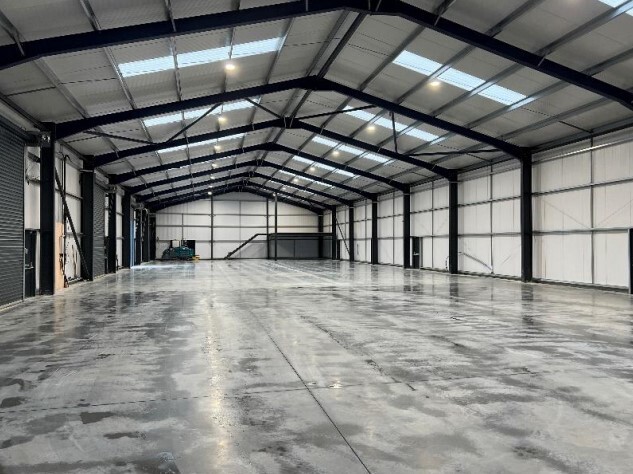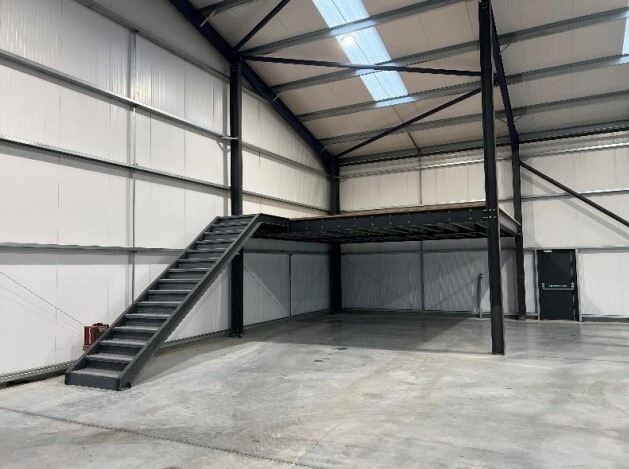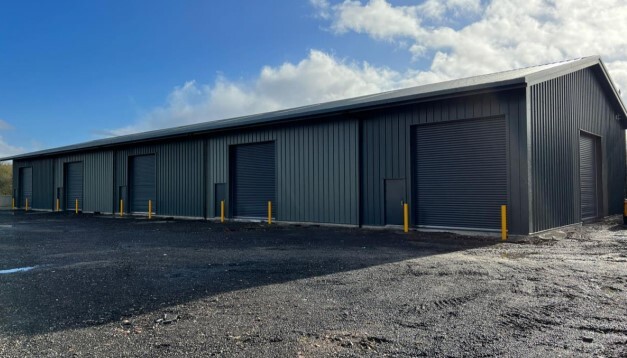Airfield Industrial Estate Airfield Industrial Estate 2,395 SF of Light Industrial Space Available in Winkleigh EX19 8EZ



HIGHLIGHTS
- Workshop is accessed from the front courtyard area via either 5 pedestrian doors or 5 roller shutter doors offering excellent vehicular access.
- The unit has a power floated concrete floor with ample translucent roof panels providing excellent natural light.
- The premises have a clear span with a minimum eaves height, allowing a full width mezzanine floor to be floor to be installed if required.
- To one end of the unit the landlords will construct an accessible toilet under a mezzanine floor which will allow a tenant to install a first floor.
ALL AVAILABLE SPACE(1)
Display Rent as
- SPACE
- SIZE
- TERM
- RENT
- SPACE USE
- CONDITION
- AVAILABLE
The roofs incorporate translucent roof lights which provide a good degree of natural illumination, which is supplemented by energy efficient LED lighting. The front elevations include high quality insulated electric roller shutter doors 4.4m high x 4m wide (14’ 5” x 13’ 1”) with separate insulated steel personnel and fire escape doors. The units benefit from a power floated concrete floor and an internal eaves height to the underside of the steel portal frame haunch of 5m (16’ 4”) and a maximum internal height of 7.3m (approx. 24’) allowing sufficient height for a mezzanine or full first floor to be installed. All units can be combined. Rent on application.
- Use Class: B8
- Translucent roof panels
- High quality insulated electric roller shutters
- Power floated concrete floor
- Space is in Excellent Condition
- Energy efficient LED lighting
- Fire escape doors
| Space | Size | Term | Rent | Space Use | Condition | Available |
| Ground - 5C | 2,395 SF | Negotiable | £8.70 /SF/PA | Light Industrial | Shell Space | Now |
Ground - 5C
| Size |
| 2,395 SF |
| Term |
| Negotiable |
| Rent |
| £8.70 /SF/PA |
| Space Use |
| Light Industrial |
| Condition |
| Shell Space |
| Available |
| Now |
PROPERTY OVERVIEW
Workshop is accessed from the front courtyard area via either 5 pedestrian doors or 5 roller shutter doors offering excellent vehicular access. The premises have a clear span with a minimum eaves height of 5.09m (16’8”) and a maximum of 7.35m (24’1”) allowing a full width mezzanine floor to be installed if required. The unit has a power floated concrete floor with ample translucent roof panels providing excellent natural light. Overhead LED lighting throughout. To one end of the unit the landlords will construct an accessible toilet under a mezzanine floor which will allow a tenant to install a first floor office / staff room if required.









