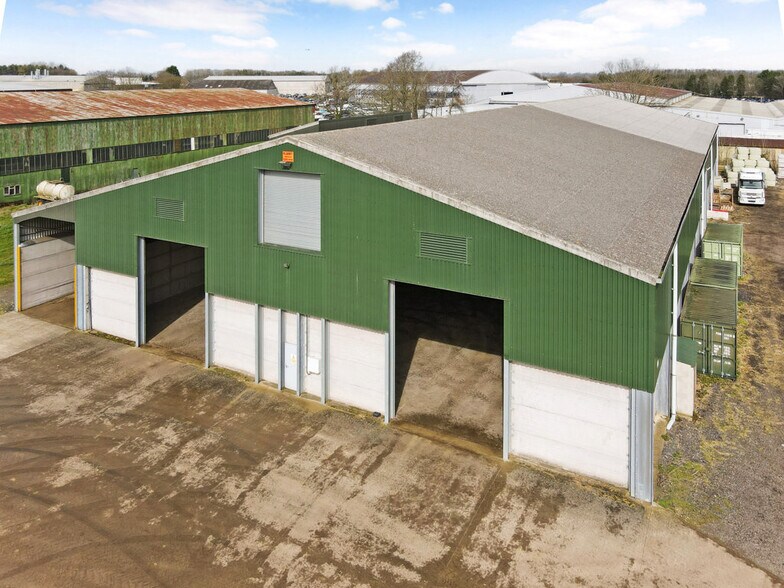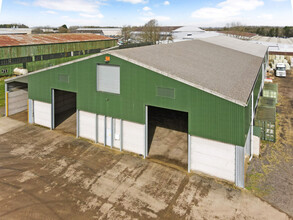
This feature is unavailable at the moment.
We apologize, but the feature you are trying to access is currently unavailable. We are aware of this issue and our team is working hard to resolve the matter.
Please check back in a few minutes. We apologize for the inconvenience.
- LoopNet Team
thank you

Your email has been sent!
Airfield Industrial Park
9,687 SF of Industrial Space Available in Chipping Warden OX17 1LH

Highlights
- Well Located
- Near A361
- Parking
all available space(1)
Display Rent as
- Space
- Size
- Term
- Rent
- Space Use
- Condition
- Available
The premises is available by way of a new fully repairing and insuring lease with a minimum term of 3 years with additional terms to be agreed. The property is connected to mains electricity both single and three-phase supply which will be separately sub-metered. Mains water is connected to the premises which is also sub-metered. Internet and telephone services to be confirmed. Washroom facilities can be available by arrangement. We have not carried out tests on any of the services or appliances and interested parties should arrange their own test to ensure these are in working order.
- Use Class: B8
- Closed Circuit Television Monitoring (CCTV)
- Substantial external circulation and parking areas
- Space In Need of Renovation
- Modern high-eaved storage facility
- Potential for further storage space / expansion
| Space | Size | Term | Rent | Space Use | Condition | Available |
| Ground | 9,687 SF | 3-15 Years | £6.99 /SF/PA £0.58 /SF/MO £75.24 /m²/PA £6.27 /m²/MO £67,712 /PA £5,643 /MO | Industrial | Shell Space | Under Offer |
Ground
| Size |
| 9,687 SF |
| Term |
| 3-15 Years |
| Rent |
| £6.99 /SF/PA £0.58 /SF/MO £75.24 /m²/PA £6.27 /m²/MO £67,712 /PA £5,643 /MO |
| Space Use |
| Industrial |
| Condition |
| Shell Space |
| Available |
| Under Offer |
Ground
| Size | 9,687 SF |
| Term | 3-15 Years |
| Rent | £6.99 /SF/PA |
| Space Use | Industrial |
| Condition | Shell Space |
| Available | Under Offer |
The premises is available by way of a new fully repairing and insuring lease with a minimum term of 3 years with additional terms to be agreed. The property is connected to mains electricity both single and three-phase supply which will be separately sub-metered. Mains water is connected to the premises which is also sub-metered. Internet and telephone services to be confirmed. Washroom facilities can be available by arrangement. We have not carried out tests on any of the services or appliances and interested parties should arrange their own test to ensure these are in working order.
- Use Class: B8
- Space In Need of Renovation
- Closed Circuit Television Monitoring (CCTV)
- Modern high-eaved storage facility
- Substantial external circulation and parking areas
- Potential for further storage space / expansion
Property Overview
Unit 2a is a former agricultural grain store built in 2012. The building is of high quality steel portal frame construction with a power floated smooth finish concrete floor. Concrete weight retaining panels to approximately 4 metres, profile clad to eaves and composite profile pitched roof. The unit has an eaves height of 7.7 metres and a ridge height of 11.5 metres. There is a substantial concrete apron to the front elevation which provides access to two electrically operated roller shutter doors and additional car parking is available on site. There is potential for additional storage space of up to approximately 12,568 sq ft (1,168 sq m).
Warehouse FACILITY FACTS
Presented by

Airfield Industrial Park
Hmm, there seems to have been an error sending your message. Please try again.
Thanks! Your message was sent.


