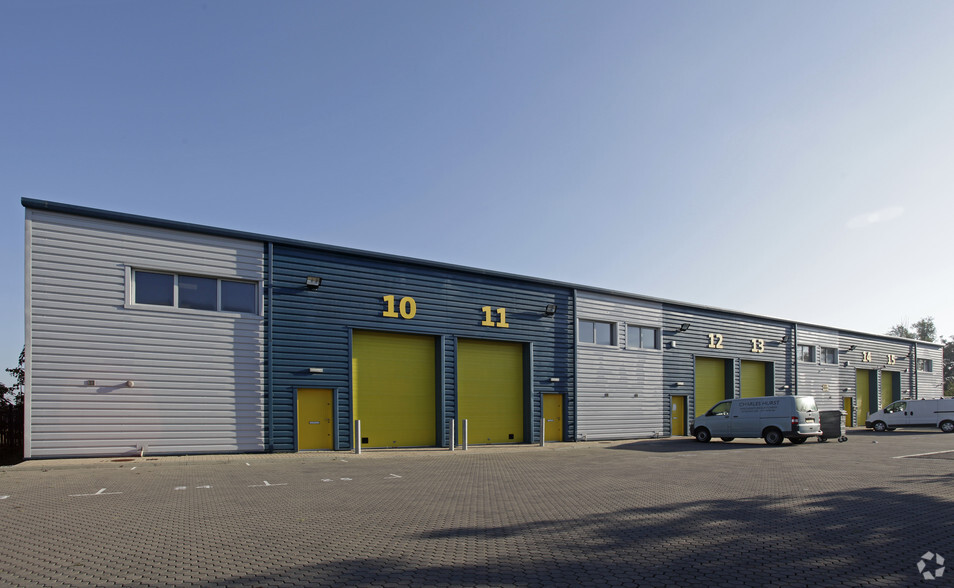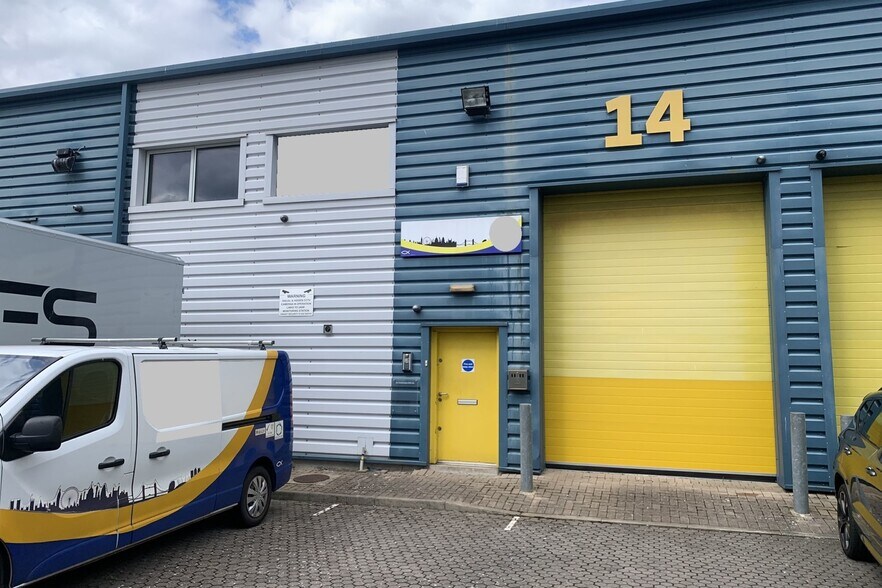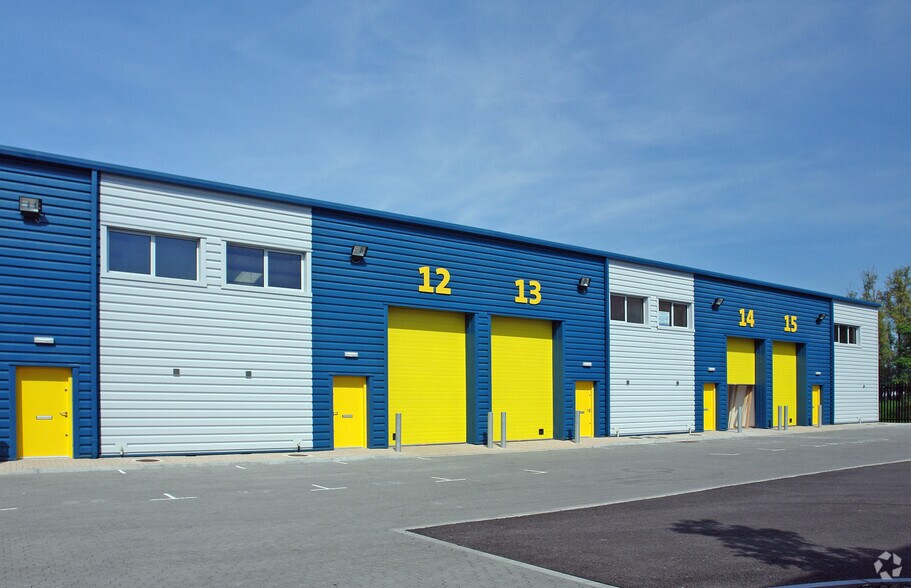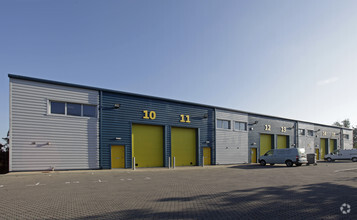
This feature is unavailable at the moment.
We apologize, but the feature you are trying to access is currently unavailable. We are aware of this issue and our team is working hard to resolve the matter.
Please check back in a few minutes. We apologize for the inconvenience.
- LoopNet Team
thank you

Your email has been sent!
Alder Clos
1,126 - 2,705 SF of Light Industrial Space Available in Erith DA18 4AJ



Highlights
- Modern unit
- Allocated car parking
- High quality fit out
Features
all available spaces(2)
Display Rent as
- Space
- Size
- Term
- Rent
- Space Use
- Condition
- Available
The subject property comprises an end of terrace light industrial unit situated on an industrial business park in Erith. The unit comprises a mid terrace light industrial unit of steel portal frame with full height profile metal cladding to the exterior. The unit has been fitted out to include general warehouse storage with natural light via translucent panels in the pitched roof structure, up and over loading door and WC/kitchenette facilities at ground level The first floor offices are well fitted out, fully carpeted and benefit from suspended ceilings, perimeter trunking, air conditioning and LED lighting.
- Use Class: B2
- Central Air Conditioning
- Private Restrooms
- 1 Level Access Door
- Drop Ceilings
- Fully Carpeted
The subject property comprises an end of terrace light industrial unit situated on an industrial business park in Erith. The unit comprises a mid terrace light industrial unit of steel portal frame with full height profile metal cladding to the exterior. The unit has been fitted out to include general warehouse storage with natural light via translucent panels in the pitched roof structure, up and over loading door and WC/kitchenette facilities at ground level The first floor offices are well fitted out, fully carpeted and benefit from suspended ceilings, perimeter trunking, air conditioning and LED lighting.
- Use Class: B2
- 1 Level Access Door
- Drop Ceilings
- Fully Carpeted
- Includes 1,126 SF of dedicated office space
- Central Air Conditioning
- Private Restrooms
| Space | Size | Term | Rent | Space Use | Condition | Available |
| Ground - Unit 14 | 1,579 SF | Negotiable | Upon Application Upon Application Upon Application Upon Application Upon Application Upon Application | Light Industrial | Full Build-Out | Now |
| 1st Floor - Unit 14 | 1,126 SF | Negotiable | Upon Application Upon Application Upon Application Upon Application Upon Application Upon Application | Light Industrial | Full Build-Out | Now |
Ground - Unit 14
| Size |
| 1,579 SF |
| Term |
| Negotiable |
| Rent |
| Upon Application Upon Application Upon Application Upon Application Upon Application Upon Application |
| Space Use |
| Light Industrial |
| Condition |
| Full Build-Out |
| Available |
| Now |
1st Floor - Unit 14
| Size |
| 1,126 SF |
| Term |
| Negotiable |
| Rent |
| Upon Application Upon Application Upon Application Upon Application Upon Application Upon Application |
| Space Use |
| Light Industrial |
| Condition |
| Full Build-Out |
| Available |
| Now |
Ground - Unit 14
| Size | 1,579 SF |
| Term | Negotiable |
| Rent | Upon Application |
| Space Use | Light Industrial |
| Condition | Full Build-Out |
| Available | Now |
The subject property comprises an end of terrace light industrial unit situated on an industrial business park in Erith. The unit comprises a mid terrace light industrial unit of steel portal frame with full height profile metal cladding to the exterior. The unit has been fitted out to include general warehouse storage with natural light via translucent panels in the pitched roof structure, up and over loading door and WC/kitchenette facilities at ground level The first floor offices are well fitted out, fully carpeted and benefit from suspended ceilings, perimeter trunking, air conditioning and LED lighting.
- Use Class: B2
- 1 Level Access Door
- Central Air Conditioning
- Drop Ceilings
- Private Restrooms
- Fully Carpeted
1st Floor - Unit 14
| Size | 1,126 SF |
| Term | Negotiable |
| Rent | Upon Application |
| Space Use | Light Industrial |
| Condition | Full Build-Out |
| Available | Now |
The subject property comprises an end of terrace light industrial unit situated on an industrial business park in Erith. The unit comprises a mid terrace light industrial unit of steel portal frame with full height profile metal cladding to the exterior. The unit has been fitted out to include general warehouse storage with natural light via translucent panels in the pitched roof structure, up and over loading door and WC/kitchenette facilities at ground level The first floor offices are well fitted out, fully carpeted and benefit from suspended ceilings, perimeter trunking, air conditioning and LED lighting.
- Use Class: B2
- Includes 1,126 SF of dedicated office space
- 1 Level Access Door
- Central Air Conditioning
- Drop Ceilings
- Private Restrooms
- Fully Carpeted
Property Overview
The property is located on Horizon Business Centre, a modern development off Yarnton Way in Erith, an established industrial location. The unit is accessed from Yarnton Way, which in turn has immediate access to the A2016 Bronze Age Way which provides a continuous dual carriageway route from M25 Junction 1A at the Dartford Crossing (6 miles), through to the Blackwall Tunnel (8 miles). Belvedere and Abbey Wood railway stations provide frequent mainline services into Central London and are located within walking distance.
Warehouse FACILITY FACTS
Presented by

Alder Clos
Hmm, there seems to have been an error sending your message. Please try again.
Thanks! Your message was sent.




