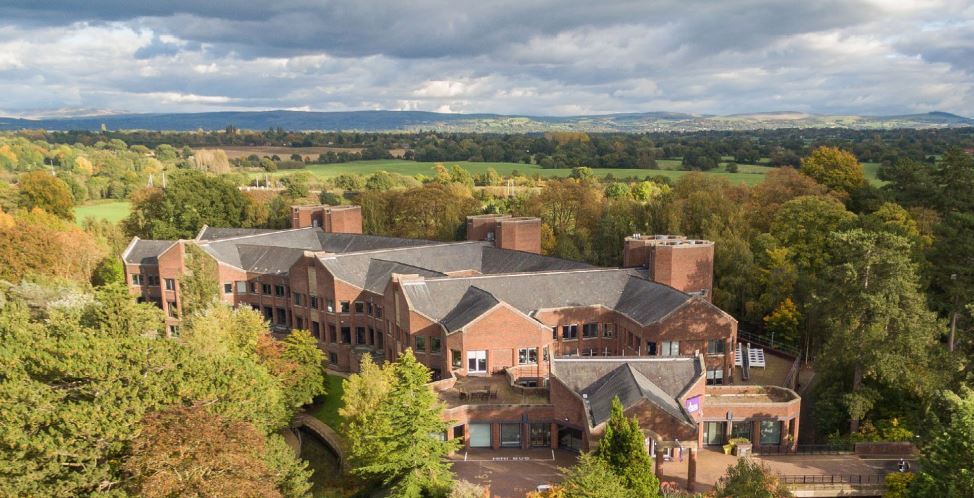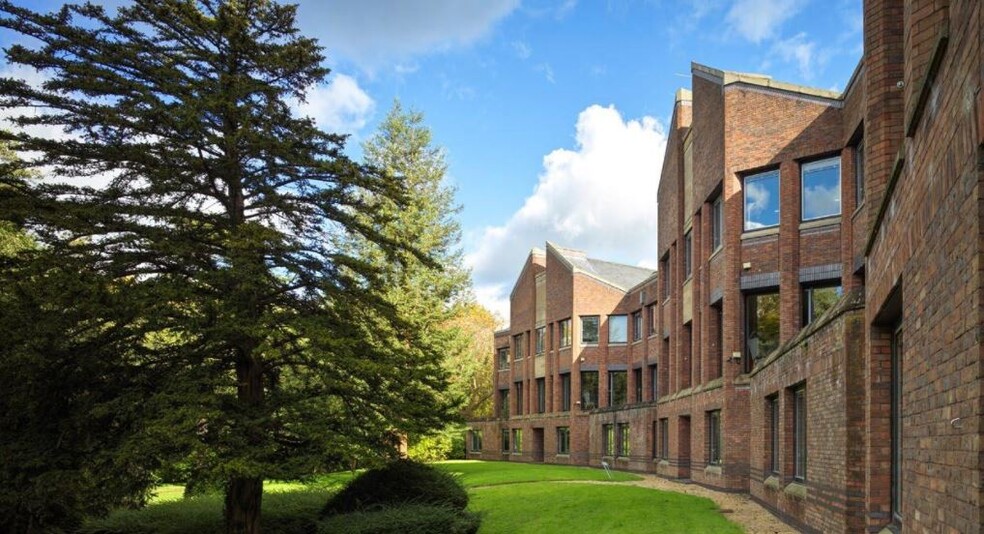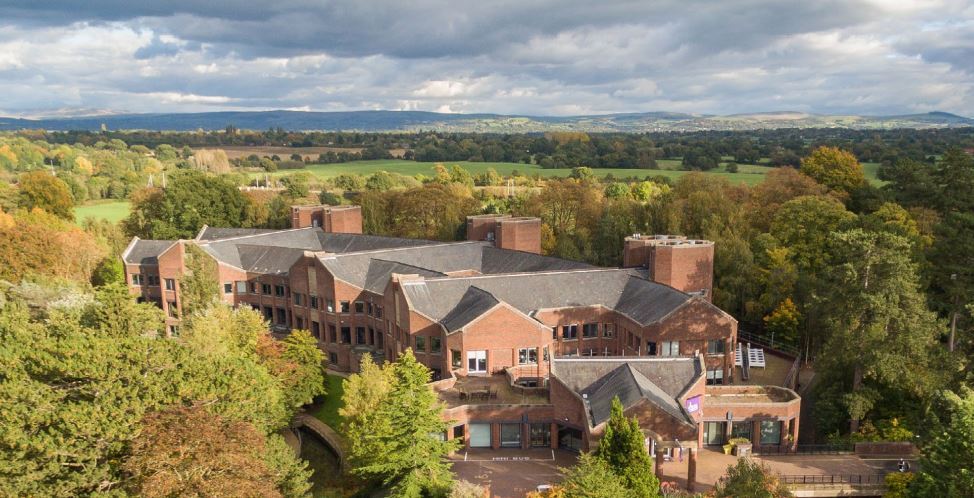Royal London House Alderley Rd 32,357 - 108,416 SF of Office Space Available in Wilmslow SK9 1PF


HIGHLIGHTS
- Purpose built office accommodation
- Extremely well situated for transport links
- Established business park setting
ALL AVAILABLE SPACES(3)
Display Rent as
- SPACE
- SIZE
- TERM
- RENT
- SPACE USE
- CONDITION
- AVAILABLE
The space compromises 43,379 sf of ground floor office accommodation with additional space to the first and second floors.
- Use Class: E
- Fits 109 - 348 People
- Common Parts WC Facilities
- Landscaped grounds
- Open Floor Plan Layout
- Can be combined with additional space(s) for up to 108,416 SF of adjacent space
- Lots of natural light
- On site parking
The space compromises 32,680 sf of first floor office accommodation with additional space to the ground and second floors.
- Use Class: E
- Fits 82 - 262 People
- Common Parts WC Facilities
- Landscaped grounds
- Open Floor Plan Layout
- Can be combined with additional space(s) for up to 108,416 SF of adjacent space
- Lots of natural light
- On site parking
The space compromises 32,357 sf of second floor office accommodation with additional space to the ground and first floor.
- Use Class: E
- Fits 81 - 259 People
- Common Parts WC Facilities
- Landscaped grounds
- Open Floor Plan Layout
- Can be combined with additional space(s) for up to 108,416 SF of adjacent space
- Lots of natural light
- On site parking
| Space | Size | Term | Rent | Space Use | Condition | Available |
| Ground | 43,379 SF | Negotiable | £20.00 /SF/PA | Office | Shell Space | Now |
| 1st Floor | 32,680 SF | 1-15 Years | £20.00 /SF/PA | Office | Shell Space | Now |
| 2nd Floor | 32,357 SF | 1-5 Years | £20.00 /SF/PA | Office | Shell Space | Now |
Ground
| Size |
| 43,379 SF |
| Term |
| Negotiable |
| Rent |
| £20.00 /SF/PA |
| Space Use |
| Office |
| Condition |
| Shell Space |
| Available |
| Now |
1st Floor
| Size |
| 32,680 SF |
| Term |
| 1-15 Years |
| Rent |
| £20.00 /SF/PA |
| Space Use |
| Office |
| Condition |
| Shell Space |
| Available |
| Now |
2nd Floor
| Size |
| 32,357 SF |
| Term |
| 1-5 Years |
| Rent |
| £20.00 /SF/PA |
| Space Use |
| Office |
| Condition |
| Shell Space |
| Available |
| Now |
PROPERTY OVERVIEW
Royal London House provides a stunning 3 storey HQ office building situated in the centre of Fulshaw Park, providing stunning views over the parkland setting. Fulshaw Park is extremely well situated for transport links including Wilmslow railway station (West Coast Main Line) less than 1 mile away. In addition, the Alderley Edge-Wilmslow-Handforth by-pass (A34) is in close proximity, providing easy access to the regional network of motorways. Manchester airport is 5 miles to the north west and Manchester City Centre 13 miles to the north.
- 24 Hour Access
- Controlled Access
- Fenced Plot
- Security System
- Signage
- Wheelchair Accessible
- Reception
- Storage Space
- Bicycle Storage
- On-Site Security Staff





