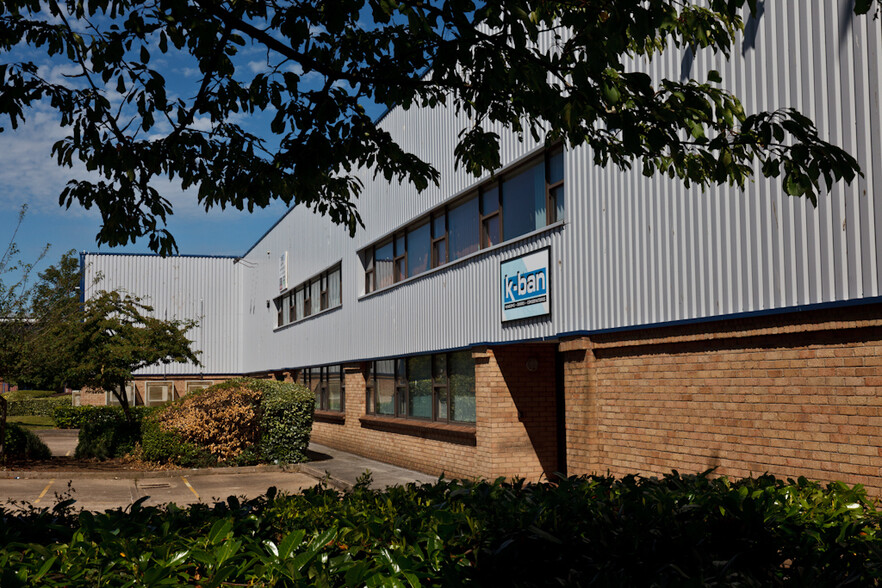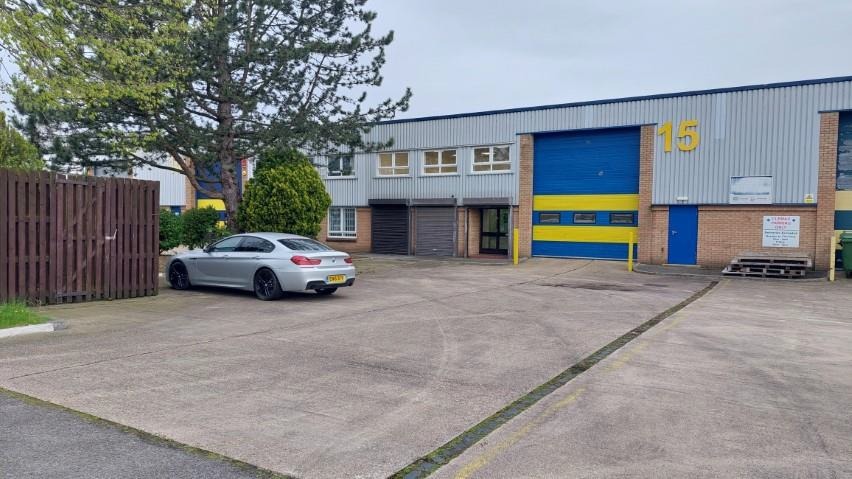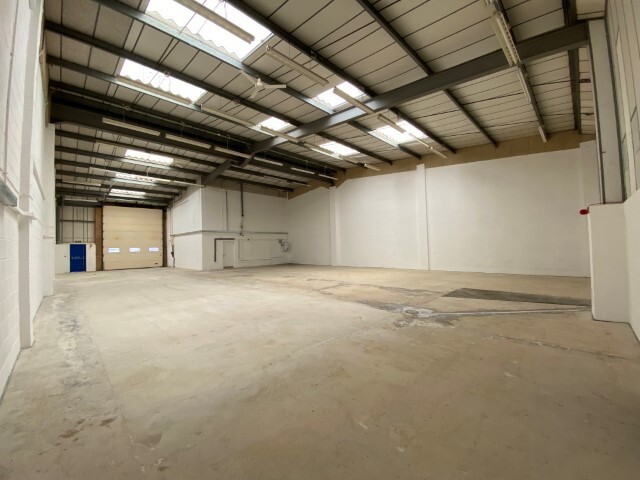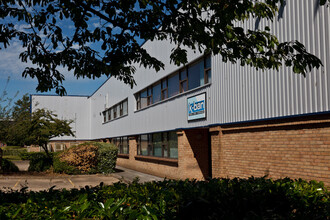
This feature is unavailable at the moment.
We apologize, but the feature you are trying to access is currently unavailable. We are aware of this issue and our team is working hard to resolve the matter.
Please check back in a few minutes. We apologize for the inconvenience.
- LoopNet Team
thank you

Your email has been sent!
Ashchurch Business Park Tewkesbury GL20 8NB
1,597 - 24,837 SF of Industrial Space Available



Park Highlights
- Well located
- Excellent roads connection
- Established industrial centre
- Tewkesbury Town Centre is only 2 miles away
- Ashchurch Business Centre provides an attractive business environment including high quality buildings and mature landscaping
- Located within Ashchurch Business Centre
- Industrial/Warehouse Unit
- Well located
- Good roads connection
- Located within 1 miles from Junction 9, M5
- Modern building
- Excellent location within 1 mile of Junction 9 of the M5
PARK FACTS
| Total Space Available | 24,837 SF | Park Type | Industrial Park |
| Max. Contiguous | 10,559 SF | Cross Streets | Warren Road |
| Total Space Available | 24,837 SF |
| Max. Contiguous | 10,559 SF |
| Park Type | Industrial Park |
| Cross Streets | Warren Road |
all available spaces(5)
Display Rent as
- Space
- Size
- Term
- Rent
- Space Use
- Condition
- Available
The 2 spaces in this building must be leased together, for a total size of 6,026 SF (Contiguous Area):
The property is available on a new full repairing lease with terms to be negotiated. The property is offered to let for £52,750 per annum exclusive of VAT.
- Use Class: B8
- Kitchen
- Energy Performance Rating - D
- Surface level door
- Extensive mezzanine floor
- Space is in Excellent Condition
- Private Restrooms
- Yard
- Onsite parking
| Space | Size | Term | Rent | Space Use | Condition | Available |
| Ground - 100C, Mezzanine - 100C | 6,026 SF | Negotiable | £8.75 /SF/PA £0.73 /SF/MO £94.18 /m²/PA £7.85 /m²/MO £52,728 /PA £4,394 /MO | Industrial | Partial Build-Out | Now |
Alexandra Way - Ground - 100C, Mezzanine - 100C
The 2 spaces in this building must be leased together, for a total size of 6,026 SF (Contiguous Area):
- Space
- Size
- Term
- Rent
- Space Use
- Condition
- Available
The available space comprises a store fitted as cold store comprising 4,975 sq ft. The property is available to let by way of a new formal business lease for a term of years to be negotiated, subject to satisfactory references.
- Use Class: B8
- Yard
- Dedicated yard and parking
- Integrated offices and WC
- Energy Performance Rating - D
- Mid-terraced industrial unit
- Currently fitted as a cold store
| Space | Size | Term | Rent | Space Use | Condition | Available |
| Ground - 15 | 4,975 SF | Negotiable | £8.75 /SF/PA £0.73 /SF/MO £94.18 /m²/PA £7.85 /m²/MO £43,531 /PA £3,628 /MO | Industrial | Full Build-Out | Now |
Alexandra Way @ Warren Road - Ground - 15
- Space
- Size
- Term
- Rent
- Space Use
- Condition
- Available
The property is available on a new full repairing lease with terms to be negotiated at £32,770 per annum exclusive of VAT.
- Use Class: B8
- Kitchen
- Private Restrooms
- Solid concrete floor
- Loading door of approx. 4m (w) x 4.47 (h)
- Partitioned Offices
- Secure Storage
- Yard
- An extensive open plan mezzanine floor
The property is available on a new full repairing lease with terms to be negotiated at £32,770 per annum exclusive of VAT.
- Use Class: B8
- Kitchen
- Private Restrooms
- Solid concrete floor
- Loading door of approx. 4m (w) x 4.47 (h)
- Partitioned Offices
- Secure Storage
- Yard
- An extensive open plan mezzanine floor
| Space | Size | Term | Rent | Space Use | Condition | Available |
| Ground - 200B | 1,597 SF | Negotiable | £10.00 /SF/PA £0.83 /SF/MO £107.64 /m²/PA £8.97 /m²/MO £15,970 /PA £1,331 /MO | Industrial | Partial Build-Out | Now |
| Mezzanine - 200B | 1,680 SF | Negotiable | £10.00 /SF/PA £0.83 /SF/MO £107.64 /m²/PA £8.97 /m²/MO £16,800 /PA £1,400 /MO | Industrial | Partial Build-Out | Now |
Alexandra Way - Ground - 200B
Alexandra Way - Mezzanine - 200B
- Space
- Size
- Term
- Rent
- Space Use
- Condition
- Available
The 2 spaces in this building must be leased together, for a total size of 10,559 SF (Contiguous Area):
A mid terrace industrial/warehouse unit of steel portal frame construction, with part brick/part profile clad elevations, beneath a double skin roof, incorporating translucent roof lights. In addition, the property benefits from an open plan warehouse with concrete floor, integral office accommodation with WCs, two sectional overhead loading doors, approximate eaves height of 5.2m (17ft), and dedicated yard and parking areas.
- Use Class: B2
- Space In Need of Renovation
- Common Parts WC Facilities
- Units to be refurbished
- New lease available
- Includes 1,095 SF of dedicated office space
- Secure Storage
- Yard
- Parking area
- Includes 1,119 SF of dedicated office space
| Space | Size | Term | Rent | Space Use | Condition | Available |
| Ground - 33, 1st Floor - 33 | 10,559 SF | Negotiable | £8.85 /SF/PA £0.74 /SF/MO £95.26 /m²/PA £7.94 /m²/MO £93,447 /PA £7,787 /MO | Industrial | Full Build-Out | Now |
Alexandra Way @ Warren Road - Ground - 33, 1st Floor - 33
The 2 spaces in this building must be leased together, for a total size of 10,559 SF (Contiguous Area):
Alexandra Way - Ground - 100C, Mezzanine - 100C
| Size |
Ground - 100C - 4,616 SF
Mezzanine - 100C - 1,410 SF
|
| Term | Negotiable |
| Rent | £8.75 /SF/PA |
| Space Use | Industrial |
| Condition | Partial Build-Out |
| Available | Now |
The property is available on a new full repairing lease with terms to be negotiated. The property is offered to let for £52,750 per annum exclusive of VAT.
- Use Class: B8
- Space is in Excellent Condition
- Kitchen
- Private Restrooms
- Energy Performance Rating - D
- Yard
- Surface level door
- Onsite parking
- Extensive mezzanine floor
Alexandra Way @ Warren Road - Ground - 15
| Size | 4,975 SF |
| Term | Negotiable |
| Rent | £8.75 /SF/PA |
| Space Use | Industrial |
| Condition | Full Build-Out |
| Available | Now |
The available space comprises a store fitted as cold store comprising 4,975 sq ft. The property is available to let by way of a new formal business lease for a term of years to be negotiated, subject to satisfactory references.
- Use Class: B8
- Energy Performance Rating - D
- Yard
- Mid-terraced industrial unit
- Dedicated yard and parking
- Currently fitted as a cold store
- Integrated offices and WC
Alexandra Way - Ground - 200B
| Size | 1,597 SF |
| Term | Negotiable |
| Rent | £10.00 /SF/PA |
| Space Use | Industrial |
| Condition | Partial Build-Out |
| Available | Now |
The property is available on a new full repairing lease with terms to be negotiated at £32,770 per annum exclusive of VAT.
- Use Class: B8
- Partitioned Offices
- Kitchen
- Secure Storage
- Private Restrooms
- Yard
- Solid concrete floor
- An extensive open plan mezzanine floor
- Loading door of approx. 4m (w) x 4.47 (h)
Alexandra Way - Mezzanine - 200B
| Size | 1,680 SF |
| Term | Negotiable |
| Rent | £10.00 /SF/PA |
| Space Use | Industrial |
| Condition | Partial Build-Out |
| Available | Now |
The property is available on a new full repairing lease with terms to be negotiated at £32,770 per annum exclusive of VAT.
- Use Class: B8
- Partitioned Offices
- Kitchen
- Secure Storage
- Private Restrooms
- Yard
- Solid concrete floor
- An extensive open plan mezzanine floor
- Loading door of approx. 4m (w) x 4.47 (h)
Alexandra Way @ Warren Road - Ground - 33, 1st Floor - 33
| Size |
Ground - 33 - 9,440 SF
1st Floor - 33 - 1,119 SF
|
| Term | Negotiable |
| Rent | £8.85 /SF/PA |
| Space Use | Industrial |
| Condition | Full Build-Out |
| Available | Now |
A mid terrace industrial/warehouse unit of steel portal frame construction, with part brick/part profile clad elevations, beneath a double skin roof, incorporating translucent roof lights. In addition, the property benefits from an open plan warehouse with concrete floor, integral office accommodation with WCs, two sectional overhead loading doors, approximate eaves height of 5.2m (17ft), and dedicated yard and parking areas.
- Use Class: B2
- Includes 1,095 SF of dedicated office space
- Space In Need of Renovation
- Secure Storage
- Common Parts WC Facilities
- Yard
- Units to be refurbished
- Parking area
- New lease available
- Includes 1,119 SF of dedicated office space
SITE PLAN
Park Overview
The property comprises a semi-detached steel portal frame warehouse with clad elevations and roof. The open plan warehouse benefits from concrete floor, sectional overhead loading door of approx. 4m (w) x 4.47 (h), 3 phase power, a minimum working height of 6.17m and a max working height of 6.9m and a WC. An extensive open plan mezzanine floor is included. Parking is available immediately outside the unit. The property will be subject to a refurbished and will be available end of October 2024.
Presented by

Ashchurch Business Park | Tewkesbury GL20 8NB
Hmm, there seems to have been an error sending your message. Please try again.
Thanks! Your message was sent.











