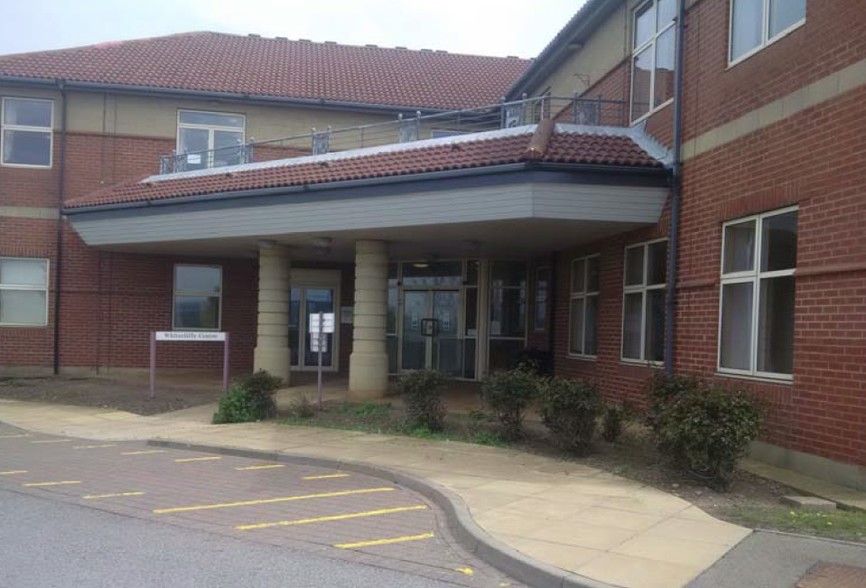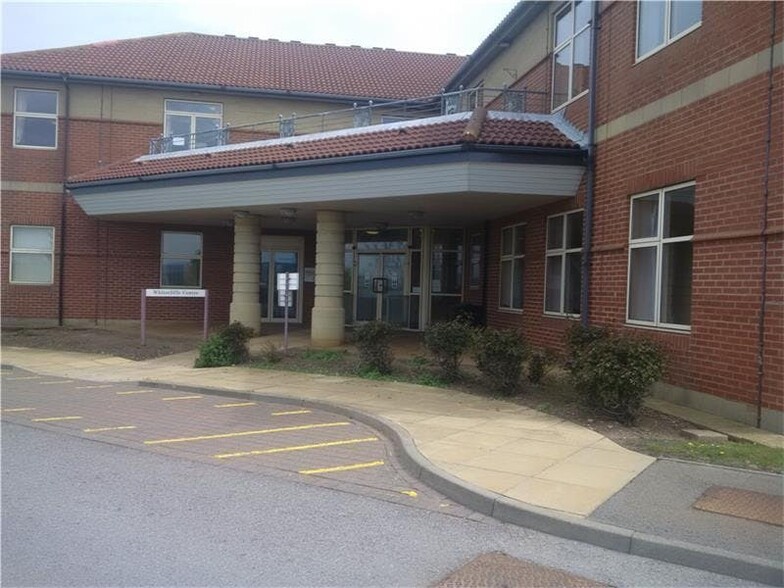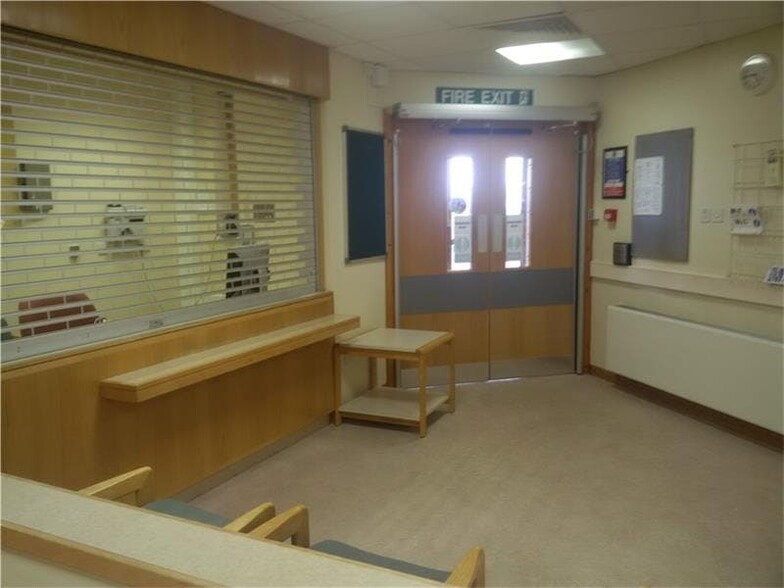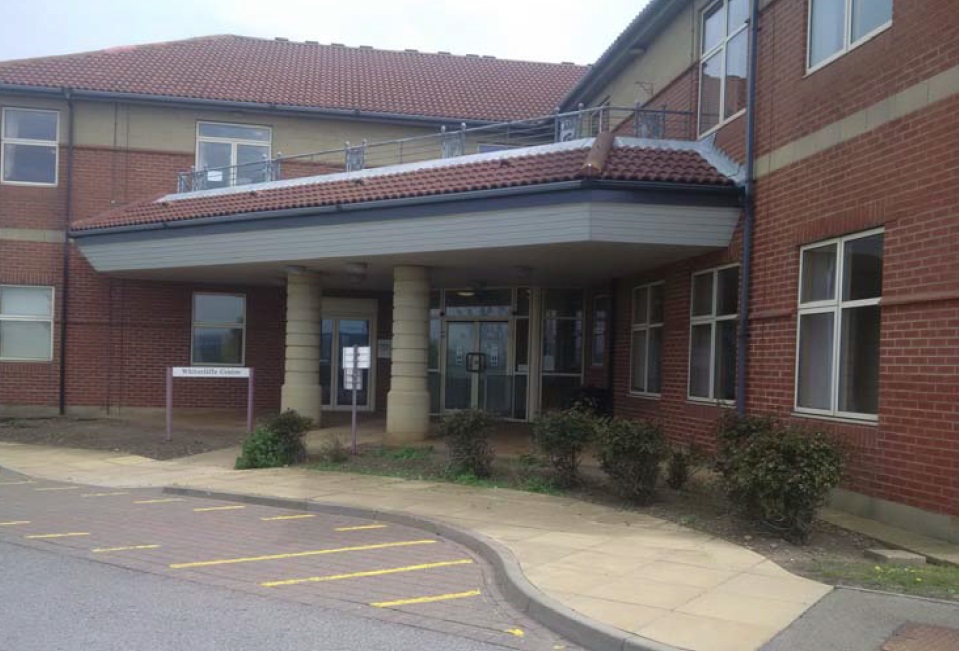East Cleveland Hospital Alford Rd 14,176 SF of Office Space Available in Brotton TS12 2FF



ALL AVAILABLE SPACE(1)
Display Rent as
- SPACE
- SIZE
- TERM
- RENT
- SPACE USE
- CONDITION
- AVAILABLE
The available accommodation is situated on the lower ground level of the hospital and benefits from its own entrances one main entrance and two secondary entrances providing an element of flexibility.
- Use Class: E
- Fits 36 - 114 People
- Lots of natural light
- Open Floor Plan Layout
- Open plan
- Own entrance
| Space | Size | Term | Rent | Space Use | Condition | Available |
| Lower Level | 14,176 SF | Negotiable | £8.00 /SF/PA | Office | Partial Build-Out | Now |
Lower Level
| Size |
| 14,176 SF |
| Term |
| Negotiable |
| Rent |
| £8.00 /SF/PA |
| Space Use |
| Office |
| Condition |
| Partial Build-Out |
| Available |
| Now |
FEATURES AND AMENITIES
- Common Parts WC Facilities
- Reception
- Suspended Ceilings





