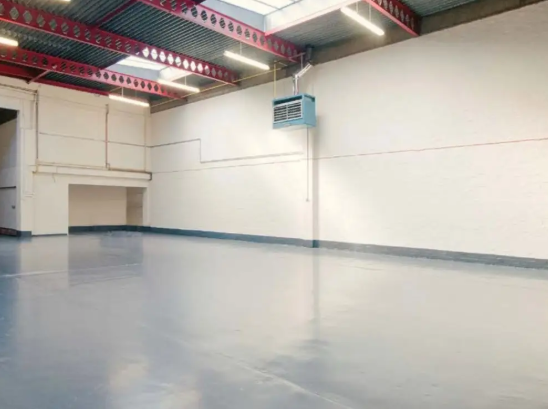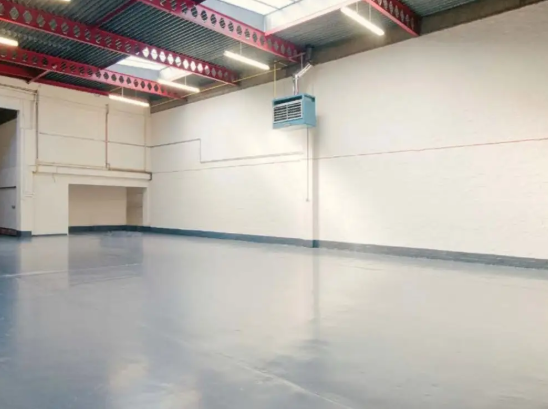Alliance Rd 579 - 19,269 SF of Space Available in London W3 0RA

HIGHLIGHTS
- Established Industrial Estate
- Car Parking
- Good Transport Links
FEATURES
ALL AVAILABLE SPACES(5)
Display Rent as
- SPACE
- SIZE
- TERM
- RENT
- SPACE USE
- CONDITION
- AVAILABLE
The property comprises a mid-terrace warehouse / industrial units of steel portal frame construction with part-brick and part-clad elevations.
- Use Class: B2
- 1 Loading Dock
- Can be combined with additional space(s) for up to 6,756 SF of adjacent space
The property comprises a mid-terrace warehouse / industrial units of steel portal frame construction with part-brick and part-clad elevations.
- Use Class: B2
- 1 Loading Dock
- Can be combined with additional space(s) for up to 6,756 SF of adjacent space
- Use Class: B2
The property comprises a mid-terrace warehouse / industrial units of steel portal frame construction with part-brick and part-clad elevations.
- Use Class: B2
- Can be combined with additional space(s) for up to 6,756 SF of adjacent space
- Includes 485 SF of dedicated office space
- 1 Loading Dock
The property comprises a mid-terrace warehouse / industrial units of steel portal frame construction with part-brick and part-clad elevations.
- Use Class: B2
- Can be combined with additional space(s) for up to 6,756 SF of adjacent space
- Includes 547 SF of dedicated office space
- 1 Loading Dock
| Space | Size | Term | Rent | Space Use | Condition | Available |
| Ground - 7 | 6,177 SF | Negotiable | Upon Application | Industrial | Full Build-Out | Now |
| Ground - 8 | 6,177 SF | Negotiable | Upon Application | Industrial | Full Build-Out | Now |
| Ground - Unit 2 | 5,757 SF | Negotiable | Upon Application | Light Industrial | - | Now |
| 1st Floor - 7 | 579 SF | Negotiable | Upon Application | Industrial | Full Build-Out | Now |
| 1st Floor - 8 | 579 SF | Negotiable | Upon Application | Industrial | Full Build-Out | Now |
Ground - 7
| Size |
| 6,177 SF |
| Term |
| Negotiable |
| Rent |
| Upon Application |
| Space Use |
| Industrial |
| Condition |
| Full Build-Out |
| Available |
| Now |
Ground - 8
| Size |
| 6,177 SF |
| Term |
| Negotiable |
| Rent |
| Upon Application |
| Space Use |
| Industrial |
| Condition |
| Full Build-Out |
| Available |
| Now |
Ground - Unit 2
| Size |
| 5,757 SF |
| Term |
| Negotiable |
| Rent |
| Upon Application |
| Space Use |
| Light Industrial |
| Condition |
| - |
| Available |
| Now |
1st Floor - 7
| Size |
| 579 SF |
| Term |
| Negotiable |
| Rent |
| Upon Application |
| Space Use |
| Industrial |
| Condition |
| Full Build-Out |
| Available |
| Now |
1st Floor - 8
| Size |
| 579 SF |
| Term |
| Negotiable |
| Rent |
| Upon Application |
| Space Use |
| Industrial |
| Condition |
| Full Build-Out |
| Available |
| Now |
PROPERTY OVERVIEW
The property comprises a building of steel portal frame construction, primarily arranged over a single floor under a metal roof. Internally, the property offers warehouse space throughout various units with integrated office space over ground to second floor. The property is located in an established Industrial area on Alliance Road, providing good access to the A40 (Western Avenue), Central London and the national motorway network (M4, M40, M1 and M25). Centrally located in between three London underground stations; Park Royal (Piccadilly Line), North Acton and West Acton (Central Line).





