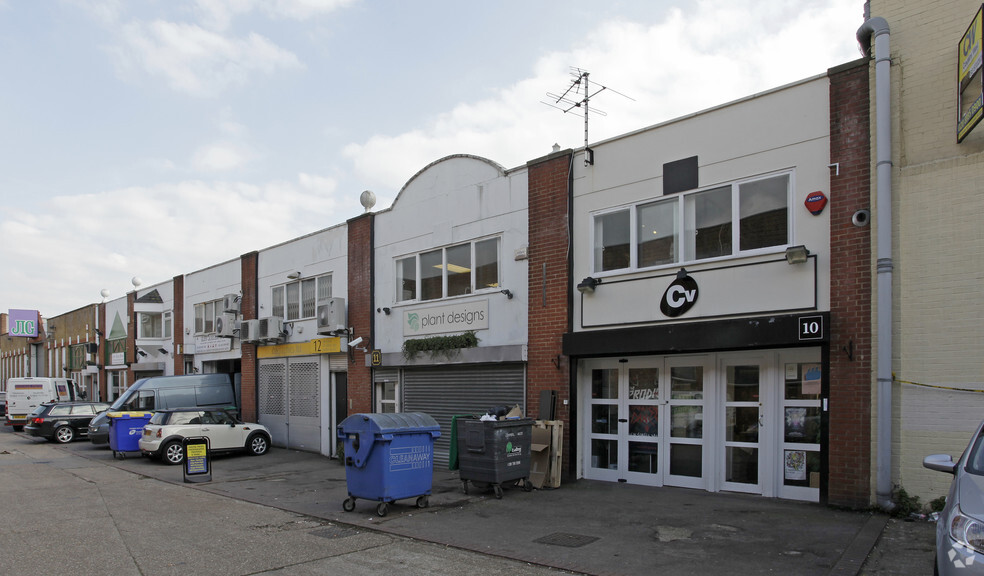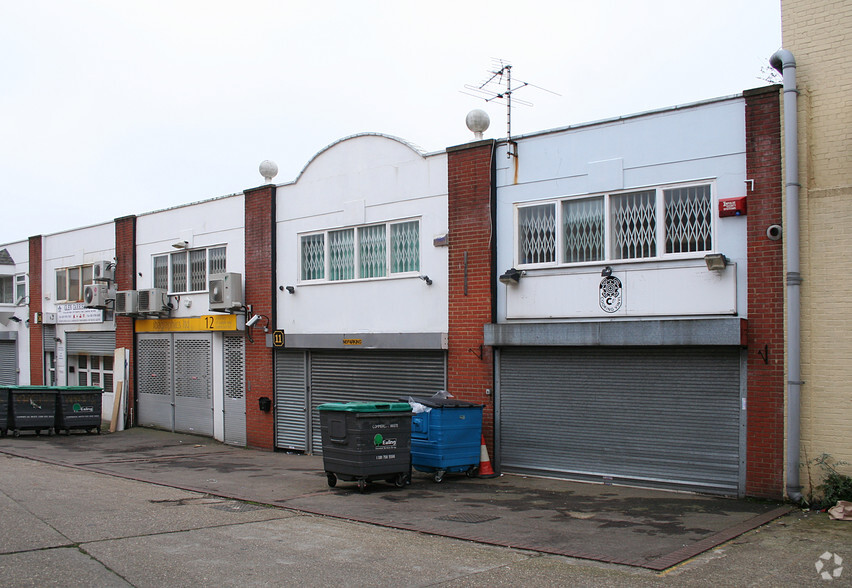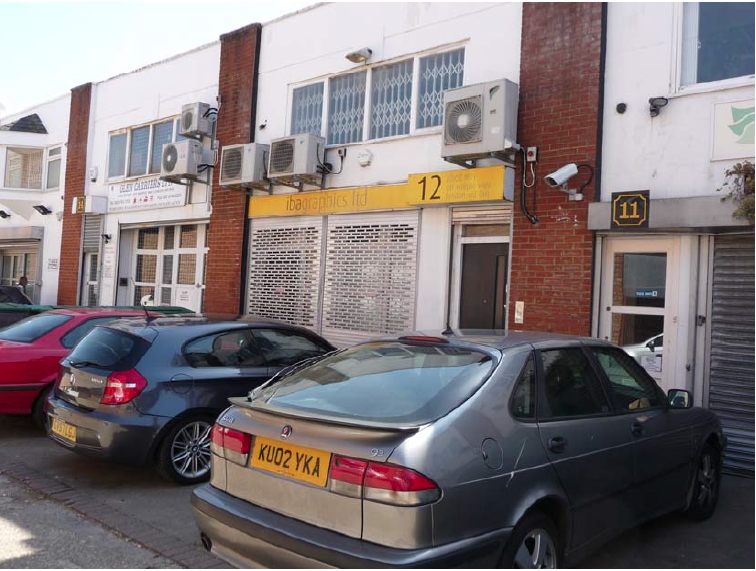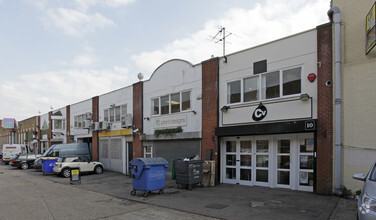
This feature is unavailable at the moment.
We apologize, but the feature you are trying to access is currently unavailable. We are aware of this issue and our team is working hard to resolve the matter.
Please check back in a few minutes. We apologize for the inconvenience.
- LoopNet Team
thank you

Your email has been sent!
Allied Way
2,725 SF of Industrial Space Available in London W3 0RQ



Highlights
- Situated on a private road off Warple Way close to the junction with the A4020
- Allocated car parking
- Nearest station is Action Central Overground Station (Mildmay Line) which is about a 10 minute walk away
Features
all available space(1)
Display Rent as
- Space
- Size
- Term
- Rent
- Space Use
- Condition
- Available
The 3 spaces in this building must be leased together, for a total size of 2,725 SF (Contiguous Area):
The property comprises a mix of industrial space on the ground floor with office space on the first floor. There is a mezzanine floor at the rear of the unit offering more storage or office space. The office space has a kitchenette and WC and there is also a WC and washhand basin on the ground floor. Bifolding doors at the front of the property allow good access for deliveries. These are secured by an electric steel roller shutter and there is a separate manual shutter covering the single front door. Partial air conditioning. Three phase electricity. Chubb security grills on first floor windows and skylights. Radiators fitted throughout the unit. Two industrial ceiling fans fitted in the atrium. We understand the outgoing tenant will be carrying our redecoration works before vacating.
- Use Class: B2
- Automatic Blinds
- Part air conditioning
- Good ceiling height
- Includes 793 SF of dedicated office space
- Central Air Conditioning
- Common Parts WC Facilities
- Three phase electricity
- To be refurbished
| Space | Size | Term | Rent | Space Use | Condition | Available |
| Ground - 11, 1st Floor - 11, Mezzanine - 11 | 2,725 SF | Negotiable | £17.50 /SF/PA £1.46 /SF/MO £47,688 /PA £3,974 /MO | Industrial | Partial Build-Out | Now |
Ground - 11, 1st Floor - 11, Mezzanine - 11
The 3 spaces in this building must be leased together, for a total size of 2,725 SF (Contiguous Area):
| Size |
|
Ground - 11 - 1,496 SF
1st Floor - 11 - 793 SF
Mezzanine - 11 - 436 SF
|
| Term |
| Negotiable |
| Rent |
| £17.50 /SF/PA £1.46 /SF/MO £47,688 /PA £3,974 /MO |
| Space Use |
| Industrial |
| Condition |
| Partial Build-Out |
| Available |
| Now |
Ground - 11, 1st Floor - 11, Mezzanine - 11
| Size |
Ground - 11 - 1,496 SF
1st Floor - 11 - 793 SF
Mezzanine - 11 - 436 SF
|
| Term | Negotiable |
| Rent | £17.50 /SF/PA |
| Space Use | Industrial |
| Condition | Partial Build-Out |
| Available | Now |
The property comprises a mix of industrial space on the ground floor with office space on the first floor. There is a mezzanine floor at the rear of the unit offering more storage or office space. The office space has a kitchenette and WC and there is also a WC and washhand basin on the ground floor. Bifolding doors at the front of the property allow good access for deliveries. These are secured by an electric steel roller shutter and there is a separate manual shutter covering the single front door. Partial air conditioning. Three phase electricity. Chubb security grills on first floor windows and skylights. Radiators fitted throughout the unit. Two industrial ceiling fans fitted in the atrium. We understand the outgoing tenant will be carrying our redecoration works before vacating.
- Use Class: B2
- Central Air Conditioning
- Automatic Blinds
- Common Parts WC Facilities
- Part air conditioning
- Three phase electricity
- Good ceiling height
- To be refurbished
- Includes 793 SF of dedicated office space
Property Overview
The property comprises a row of brick-built light industrial/office units with a total size of 9,686 sq ft, arranged across three floors. Construction on the property was completed in 1930. The property is situated on a private road off Warple Way close to the junction with the A4020. The nearest station is Action Central Overground Station (Mildmay Line) which is about a 10 minute walk away.
PROPERTY FACTS
Presented by

Allied Way
Hmm, there seems to have been an error sending your message. Please try again.
Thanks! Your message was sent.


