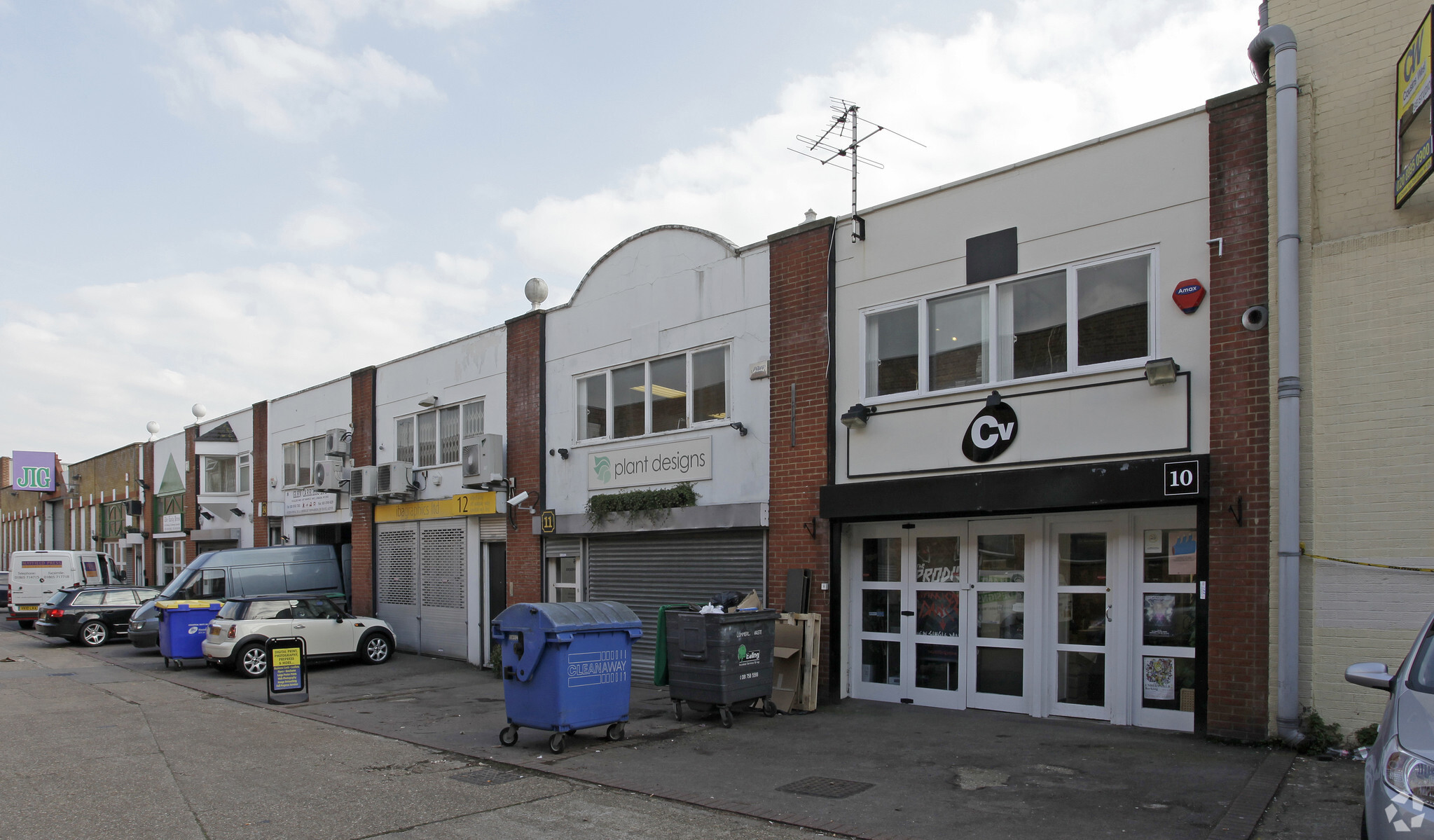Allied Way 2,725 SF Industrial Unit Offered at £836,575 in London W3 0RQ
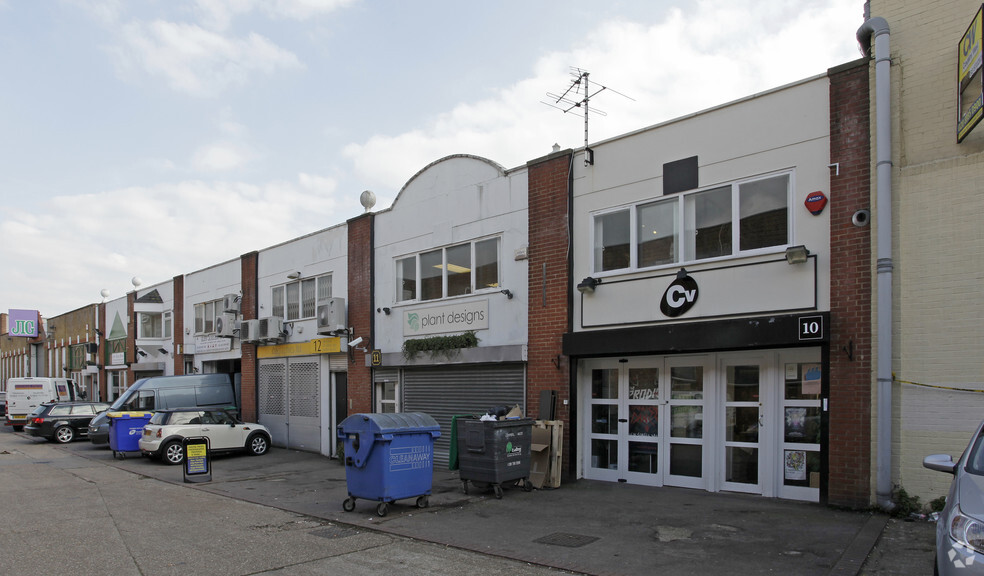
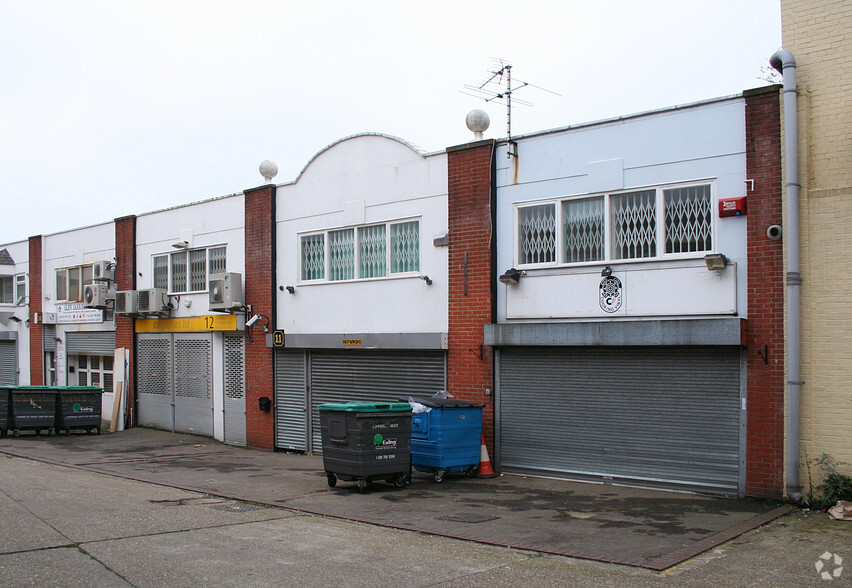
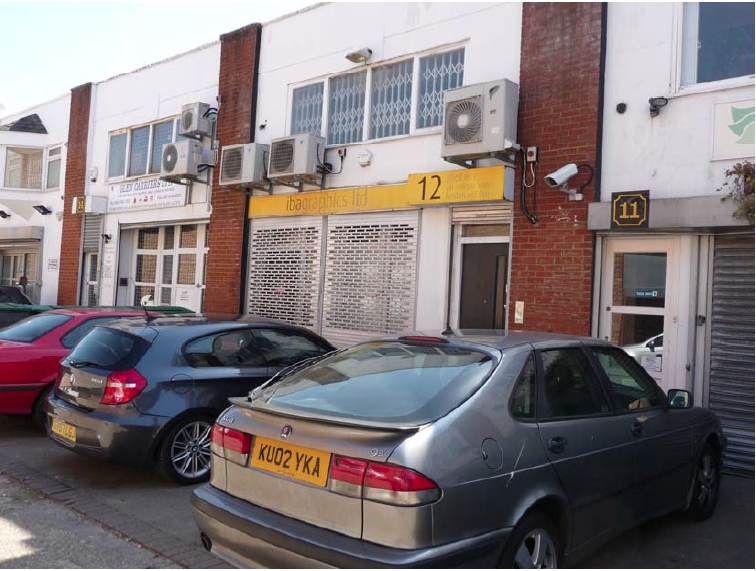
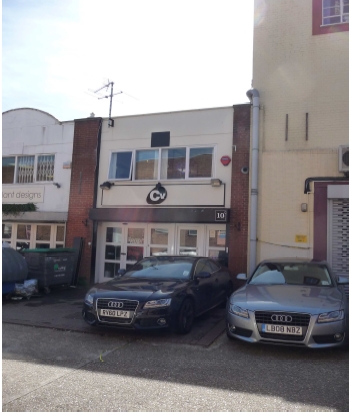
INVESTMENT HIGHLIGHTS
- Situated on a private road off Warple Way close to the junction with the A4020
- Allocated car parking
- Nearest station is Action Central Overground Station (Mildmay Line) which is about a 10 minute walk away
EXECUTIVE SUMMARY
The property comprises a row of brick-built light industrial/office units with a total size of 9,686 sq ft, arranged across three floors. Construction on the property was completed in 1930. The property is situated on a private road off Warple Way close to the junction with the A4020. The nearest station is Action Central Overground Station (Mildmay Line) which is about a 10 minute walk away.
PROPERTY FACTS
| Price | £836,575 |
| Unit Size | 2,725 SF |
| No. Units | 1 |
| Total Building Size | 3,056 SF |
| Property Type | Flex (Unit) |
| Property Subtype | Light Manufacturing |
| Sale Type | Owner User |
| Building Class | C |
| Number of Floors | 2 |
| Typical Floor Size | 1,500 SF |
| Year Built | 1930 |
1 UNIT AVAILABLE
Unit 11
| Unit Size | 2,725 SF |
| Price | £836,575 |
| Price Per SF | £307.00 |
| Unit Use | Industrial |
| Sale Type | Owner User |
| Tenure | Long Leasehold |
SALE NOTES
The property comprises a mix of industrial space on the ground floor with office space on the first floor. There is a mezzanine floor at the rear of the unit offering more storage or office space. The office space has a kitchenette and WC and there is also a WC and washhand basin on the ground floor. Bifolding doors at the front of the property allow good access for deliveries. These are secured by an electric steel roller shutter and there is a separate manual shutter covering the single front door. Partial air conditioning. Three phase electricity. Chubb security grills on first floor windows and skylights. Radiators fitted throughout the unit. Two industrial ceiling fans fitted in the atrium. We understand the outgoing tenant will be carrying our redecoration works before vacating.
AMENITIES
- Security System
- Roof Lights
- Roller Shutters
- Storage Space
UTILITIES
- Lighting
- Gas
- Water
- Sewer
- Heating - Gas



