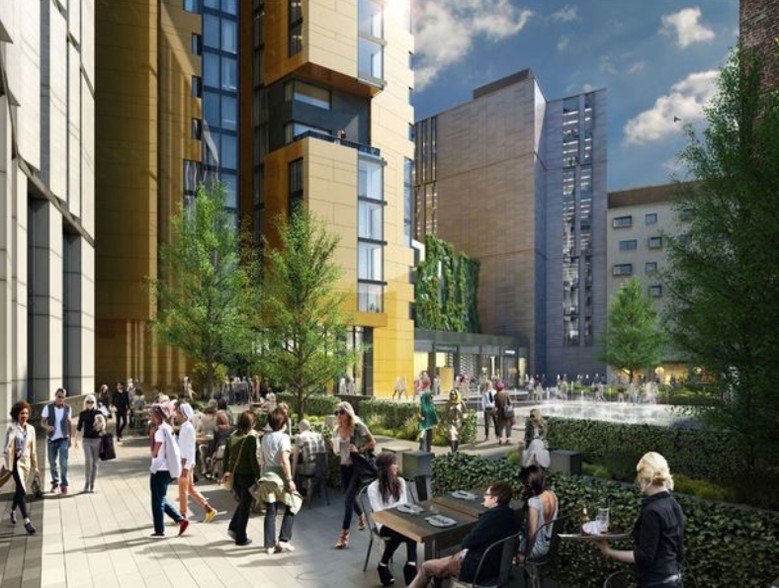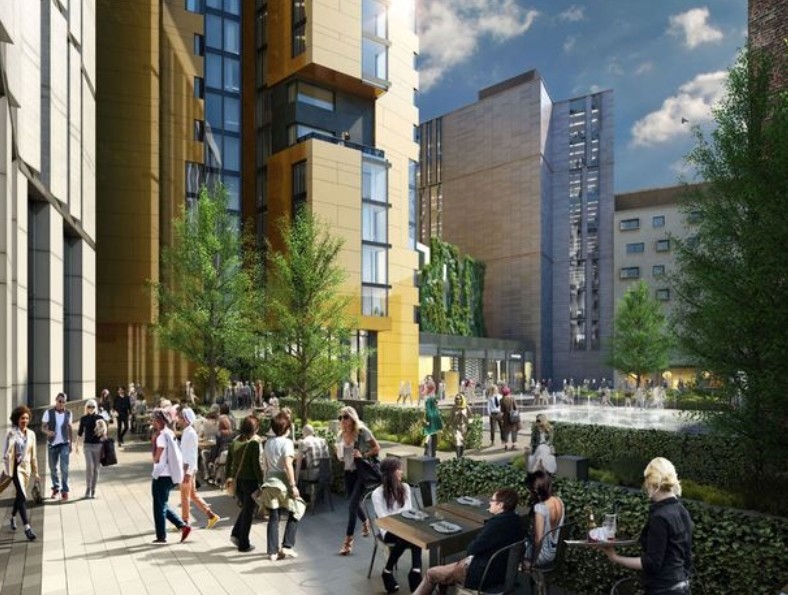Building 3 Allison St 3,132 - 41,229 SF of 4-Star Office Space Available in Birmingham B5 6DR

HIGHLIGHTS
- High speed internet
- Private roof garden
- Secure bike storage
- WC's on every floor
- Shower facilities
- Floor to ceiling windows
ALL AVAILABLE SPACES(9)
Display Rent as
- SPACE
- SIZE
- TERM
- RENT
- SPACE USE
- CONDITION
- AVAILABLE
The available space will comprise brand new office accommodation.
- Use Class: E
- Partitioned Offices
- Central Air Conditioning
- Security System
- Drop Ceilings
- DDA Compliant
- Fits 8 - 26 People
- Can be combined with additional space(s) for up to 41,229 SF of adjacent space
- Elevator Access
- Raised Floor
- Common Parts WC Facilities
- Open-Plan
The available space will comprise brand new office accommodation.
- Use Class: E
- Partitioned Offices
- Central Air Conditioning
- Security System
- Drop Ceilings
- DDA Compliant
- Fits 15 - 48 People
- Can be combined with additional space(s) for up to 41,229 SF of adjacent space
- Elevator Access
- Raised Floor
- Common Parts WC Facilities
- Open-Plan
The available space will comprise brand new office accommodation.
- Use Class: E
- Partitioned Offices
- Central Air Conditioning
- Security System
- Drop Ceilings
- DDA Compliant
- Fits 15 - 48 People
- Can be combined with additional space(s) for up to 41,229 SF of adjacent space
- Elevator Access
- Raised Floor
- Common Parts WC Facilities
- Open-Plan
The available space will comprise brand new office accommodation.
- Use Class: E
- Partitioned Offices
- Central Air Conditioning
- Security System
- Drop Ceilings
- DDA Compliant
- Fits 15 - 48 People
- Can be combined with additional space(s) for up to 41,229 SF of adjacent space
- Elevator Access
- Raised Floor
- Common Parts WC Facilities
- Open-Plan
The available space will comprise brand new office accommodation.
- Use Class: E
- Partitioned Offices
- Central Air Conditioning
- Security System
- Drop Ceilings
- DDA Compliant
- Fits 11 - 33 People
- Can be combined with additional space(s) for up to 41,229 SF of adjacent space
- Elevator Access
- Raised Floor
- Common Parts WC Facilities
- Open-Plan
The available space will comprise brand new office accommodation.
- Use Class: E
- Partitioned Offices
- Central Air Conditioning
- Security System
- Drop Ceilings
- DDA Compliant
- Fits 11 - 33 People
- Can be combined with additional space(s) for up to 41,229 SF of adjacent space
- Elevator Access
- Raised Floor
- Common Parts WC Facilities
- Open-Plan
The available space will comprise brand new office accommodation.
- Use Class: E
- Partitioned Offices
- Central Air Conditioning
- Security System
- Drop Ceilings
- DDA Compliant
- Fits 11 - 33 People
- Can be combined with additional space(s) for up to 41,229 SF of adjacent space
- Elevator Access
- Raised Floor
- Common Parts WC Facilities
- Open-Plan
The available space will comprise brand new office accommodation.
- Use Class: E
- Partitioned Offices
- Central Air Conditioning
- Security System
- Drop Ceilings
- DDA Compliant
- Fits 11 - 33 People
- Can be combined with additional space(s) for up to 41,229 SF of adjacent space
- Elevator Access
- Raised Floor
- Common Parts WC Facilities
- Open-Plan
The available space will comprise brand new office accommodation.
- Use Class: E
- Partitioned Offices
- Central Air Conditioning
- Security System
- Drop Ceilings
- DDA Compliant
- Fits 11 - 33 People
- Can be combined with additional space(s) for up to 41,229 SF of adjacent space
- Elevator Access
- Raised Floor
- Common Parts WC Facilities
- Open-Plan
| Space | Size | Term | Rent | Space Use | Condition | Available |
| Ground | 3,132 SF | Negotiable | Upon Application | Office | - | 06/09/2025 |
| 1st Floor | 5,899 SF | Negotiable | Upon Application | Office | - | 06/09/2025 |
| 2nd Floor | 5,899 SF | Negotiable | Upon Application | Office | - | 06/09/2025 |
| 3rd Floor | 5,899 SF | Negotiable | Upon Application | Office | - | 06/09/2025 |
| 4th Floor | 4,080 SF | Negotiable | Upon Application | Office | - | 06/09/2025 |
| 5th Floor | 4,080 SF | Negotiable | Upon Application | Office | - | 06/09/2025 |
| 6th Floor | 4,080 SF | Negotiable | Upon Application | Office | - | 06/09/2025 |
| 7th Floor | 4,080 SF | Negotiable | Upon Application | Office | - | 06/09/2025 |
| 8th Floor | 4,080 SF | Negotiable | Upon Application | Office | - | 06/09/2025 |
Ground
| Size |
| 3,132 SF |
| Term |
| Negotiable |
| Rent |
| Upon Application |
| Space Use |
| Office |
| Condition |
| - |
| Available |
| 06/09/2025 |
1st Floor
| Size |
| 5,899 SF |
| Term |
| Negotiable |
| Rent |
| Upon Application |
| Space Use |
| Office |
| Condition |
| - |
| Available |
| 06/09/2025 |
2nd Floor
| Size |
| 5,899 SF |
| Term |
| Negotiable |
| Rent |
| Upon Application |
| Space Use |
| Office |
| Condition |
| - |
| Available |
| 06/09/2025 |
3rd Floor
| Size |
| 5,899 SF |
| Term |
| Negotiable |
| Rent |
| Upon Application |
| Space Use |
| Office |
| Condition |
| - |
| Available |
| 06/09/2025 |
4th Floor
| Size |
| 4,080 SF |
| Term |
| Negotiable |
| Rent |
| Upon Application |
| Space Use |
| Office |
| Condition |
| - |
| Available |
| 06/09/2025 |
5th Floor
| Size |
| 4,080 SF |
| Term |
| Negotiable |
| Rent |
| Upon Application |
| Space Use |
| Office |
| Condition |
| - |
| Available |
| 06/09/2025 |
6th Floor
| Size |
| 4,080 SF |
| Term |
| Negotiable |
| Rent |
| Upon Application |
| Space Use |
| Office |
| Condition |
| - |
| Available |
| 06/09/2025 |
7th Floor
| Size |
| 4,080 SF |
| Term |
| Negotiable |
| Rent |
| Upon Application |
| Space Use |
| Office |
| Condition |
| - |
| Available |
| 06/09/2025 |
8th Floor
| Size |
| 4,080 SF |
| Term |
| Negotiable |
| Rent |
| Upon Application |
| Space Use |
| Office |
| Condition |
| - |
| Available |
| 06/09/2025 |
PROPERTY OVERVIEW
Beorma Quarter is the new icon for Birmingham. The 2.2 acre city centre site will provide over 250,000 sq ft of Grade A office accommodation, 227 apartments and 15,000 sq ft of retail and leisure space set around a centralised courtyard. True to its pioneering spirit, Beorma Quarter aims to break the rules. Located away from the traditional office CBD between The Bull Ring and the Digbeth regeneration zone, the development is ready to take advantage of its unrivalled proximity to HS2’s Curzon Street Station and Digbeth’s exciting future.
- Raised Floor
- Security System
- Common Parts WC Facilities
- DDA Compliant
- Lift Access
- Open-Plan
- Partitioned Offices
- Perimeter Trunking
- Reception
- Suspended Ceilings
- Air Conditioning





