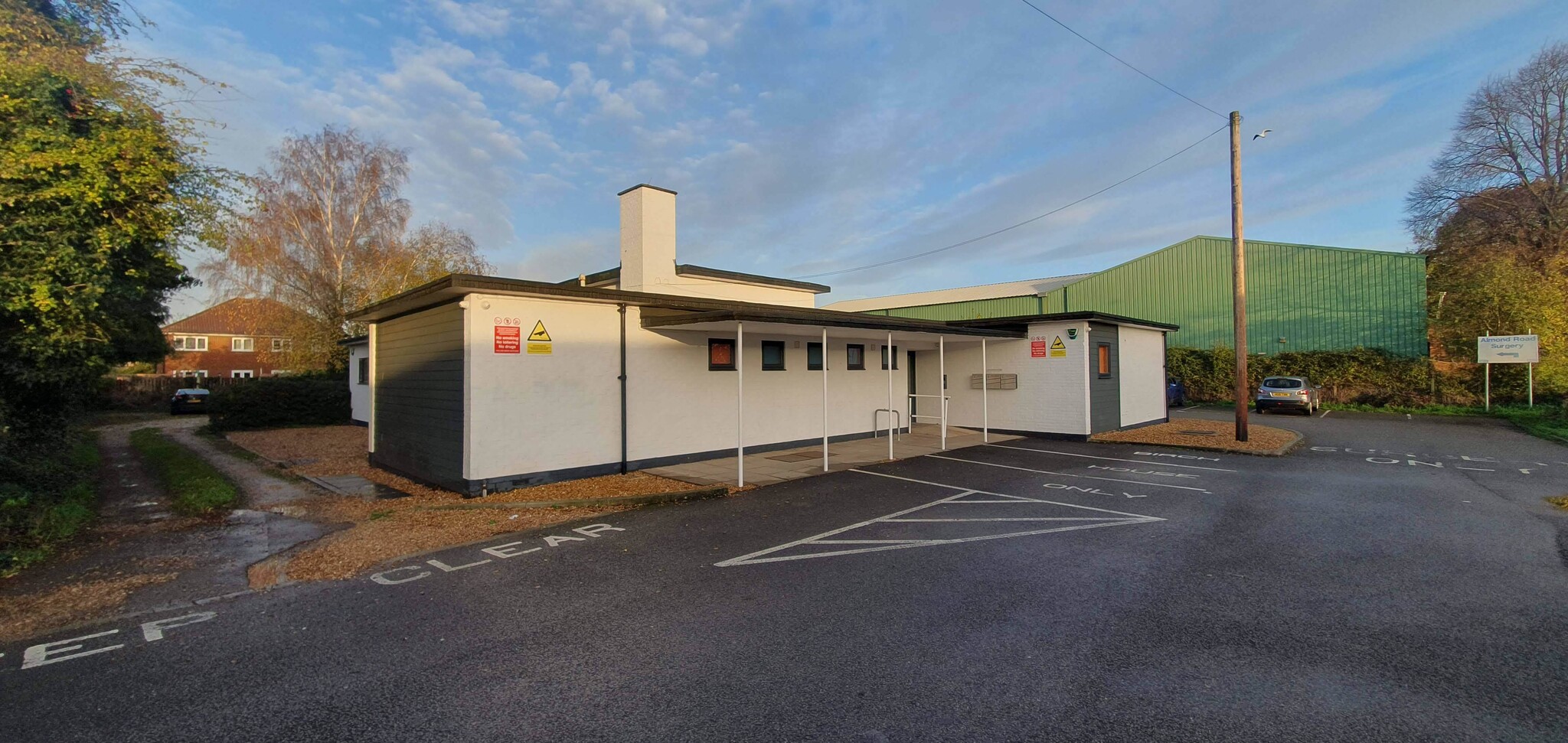Almond Road Dental Clinic Almond Rd 97 - 1,238 SF of Office Space Available in St Neots PE19 1DZ
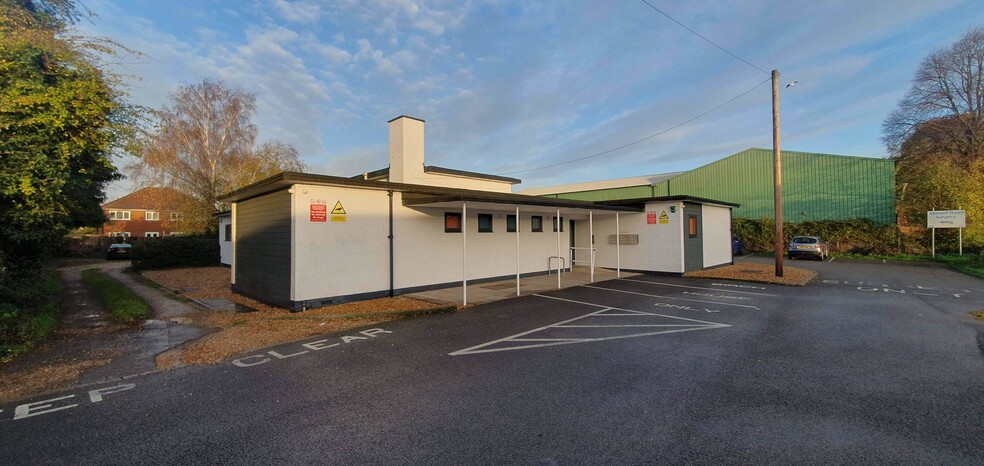
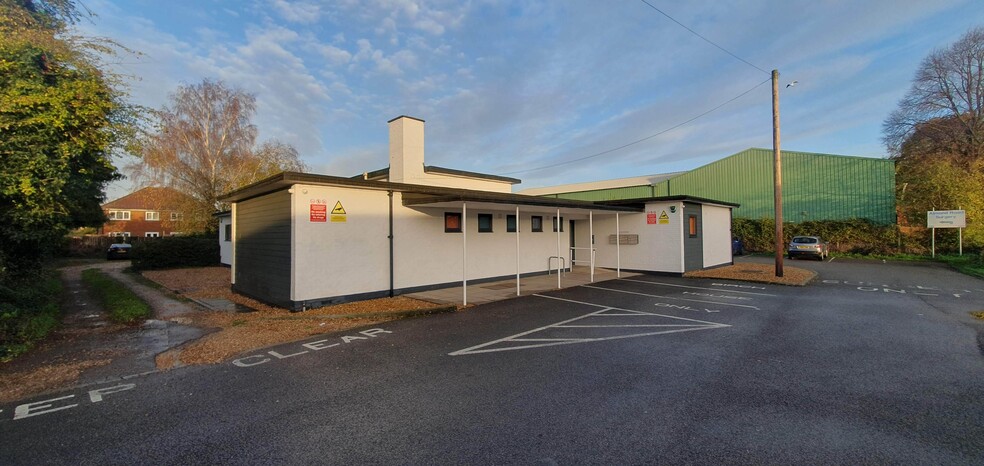
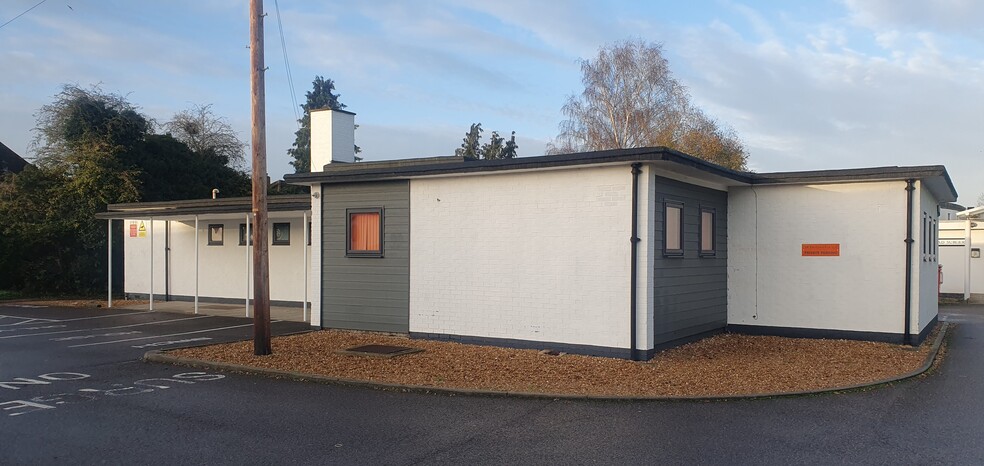
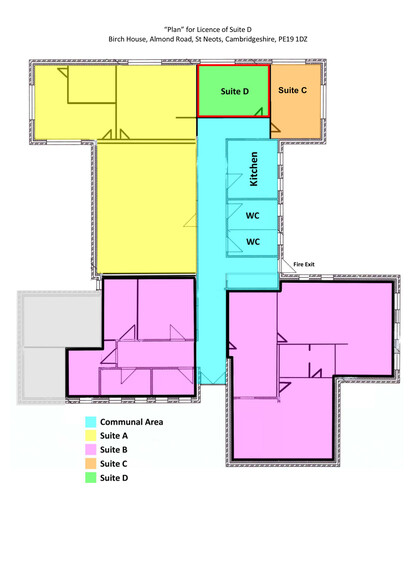
HIGHLIGHTS
- Close access to M & A roads
- On site car parking
- Strong public transport links
ALL AVAILABLE SPACES(3)
Display Rent as
- SPACE
- SIZE
- TERM
- RENT
- SPACE USE
- CONDITION
- AVAILABLE
This detached single storey office building has a central entrance door opening into a communal lobby with access to male and disabled WC facilities, a kitchen with storerooms and meeting rooms. The office space is a mixture of open plan areas with a reception which could also be used as further office space. In addition, there is a storeroom/server room and a fitted kitchen/ breakout space. The office has a suspended ceiling with inset lighting and fast fibre broadband connections.
- Use Class: E
- Mostly Open Floor Plan Layout
- Kitchen
- Energy Performance Rating - C
- Modern office accommodation
- Storerooms & meeting rooms
- Partially Built-Out as Standard Office
- Can be combined with additional space(s) for up to 1,238 SF of adjacent space
- Bicycle Storage
- Private Restrooms
- Ample natural light
- Shared kitchen
This detached single storey office building has a central entrance door opening into a communal lobby with access to male and disabled WC facilities, a kitchen with storerooms and meeting rooms. The office space is a mixture of open plan areas with a reception which could also be used as further office space. In addition, there is a storeroom/server room and a fitted kitchen/ breakout space. The office has a suspended ceiling with inset lighting and fast fibre broadband connections.
- Use Class: E
- Mostly Open Floor Plan Layout
- Kitchen
- Energy Performance Rating - C
- Modern office accommodation
- Storerooms & meeting rooms
- Partially Built-Out as Standard Office
- Can be combined with additional space(s) for up to 1,238 SF of adjacent space
- Bicycle Storage
- Private Restrooms
- Ample natural light
- Shared kitchen
This detached single storey office building has a central entrance door opening into a communal lobby with access to male and disabled WC facilities, a kitchen with storerooms and meeting rooms. The office space is a mixture of open plan areas with a reception which could also be used as further office space. In addition, there is a storeroom/server room and a fitted kitchen/ breakout space. The office has a suspended ceiling with inset lighting and fast fibre broadband connections.
- Use Class: E
- Mostly Open Floor Plan Layout
- Kitchen
- Energy Performance Rating - C
- Modern office accommodation
- Storerooms & meeting rooms
- Partially Built-Out as Standard Office
- Can be combined with additional space(s) for up to 1,238 SF of adjacent space
- Bicycle Storage
- Private Restrooms
- Ample natural light
- Shared kitchen
| Space | Size | Term | Rent | Space Use | Condition | Available |
| Ground, Ste B | 994 SF | Negotiable | £15.09 /SF/PA | Office | Partial Build-Out | Now |
| Ground, Ste C | 147 SF | Negotiable | Upon Application | Office | Partial Build-Out | Now |
| Ground, Ste D | 97 SF | Negotiable | Upon Application | Office | Partial Build-Out | Now |
Ground, Ste B
| Size |
| 994 SF |
| Term |
| Negotiable |
| Rent |
| £15.09 /SF/PA |
| Space Use |
| Office |
| Condition |
| Partial Build-Out |
| Available |
| Now |
Ground, Ste C
| Size |
| 147 SF |
| Term |
| Negotiable |
| Rent |
| Upon Application |
| Space Use |
| Office |
| Condition |
| Partial Build-Out |
| Available |
| Now |
Ground, Ste D
| Size |
| 97 SF |
| Term |
| Negotiable |
| Rent |
| Upon Application |
| Space Use |
| Office |
| Condition |
| Partial Build-Out |
| Available |
| Now |
PROPERTY OVERVIEW
The property occupies a position within walking distance to the town centre and the Market Square. This is an established mixed use commercial area, offering easy access to the A428, A1(M), A14 and M11. It is strategically located for businesses looking to service St Neots and the wider region. St Neots mainline station sits approximately 1.6 miles to the east by car (0.8 miles on foot) and provides a 38 minute service to London Kings Cross station.
- Bus Route
- Commuter Rail
- EPC - C






