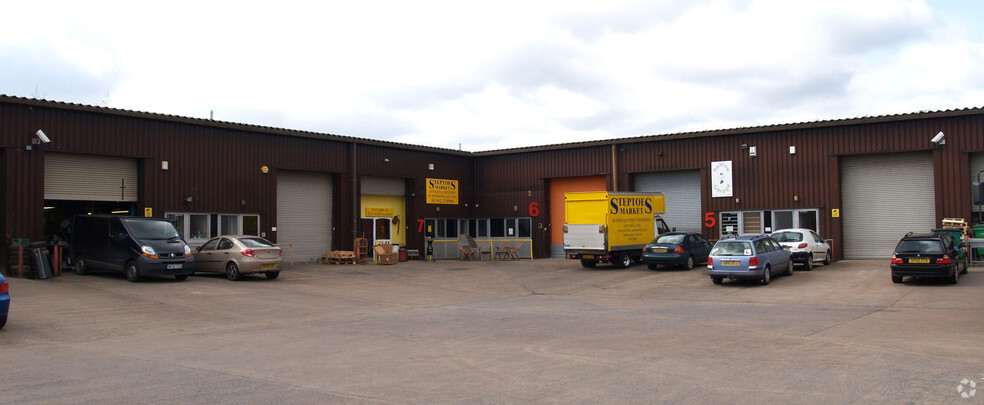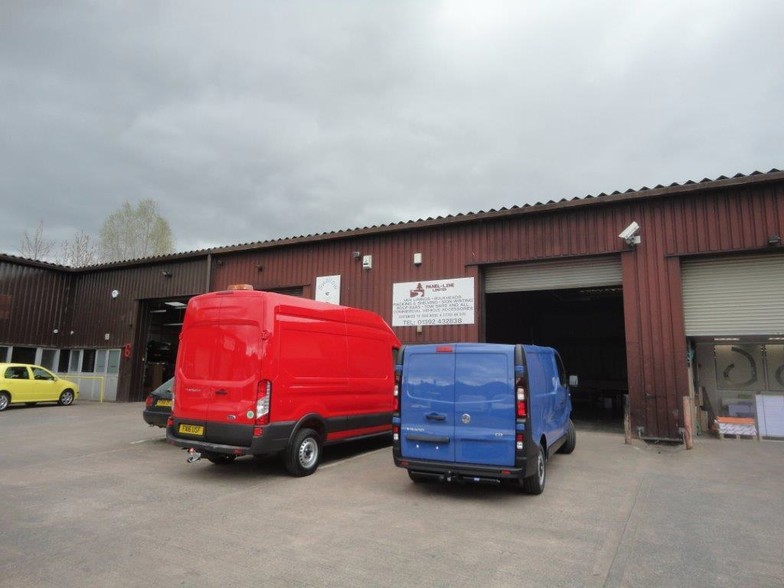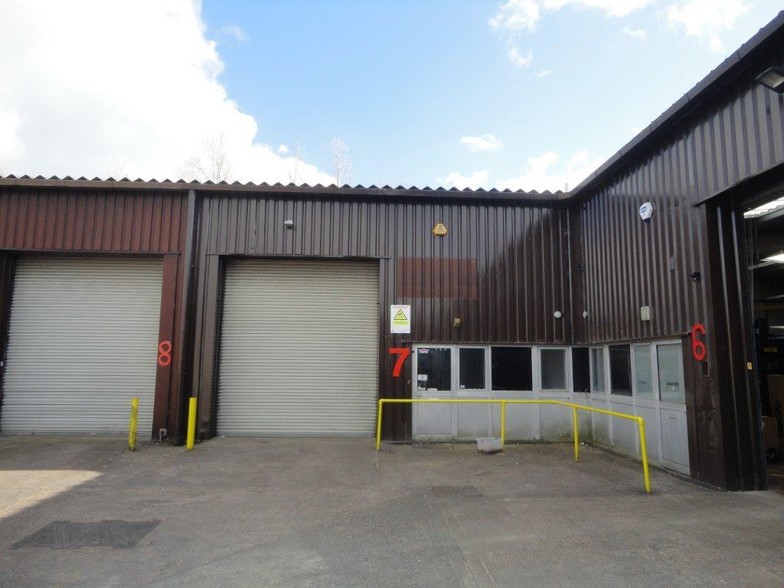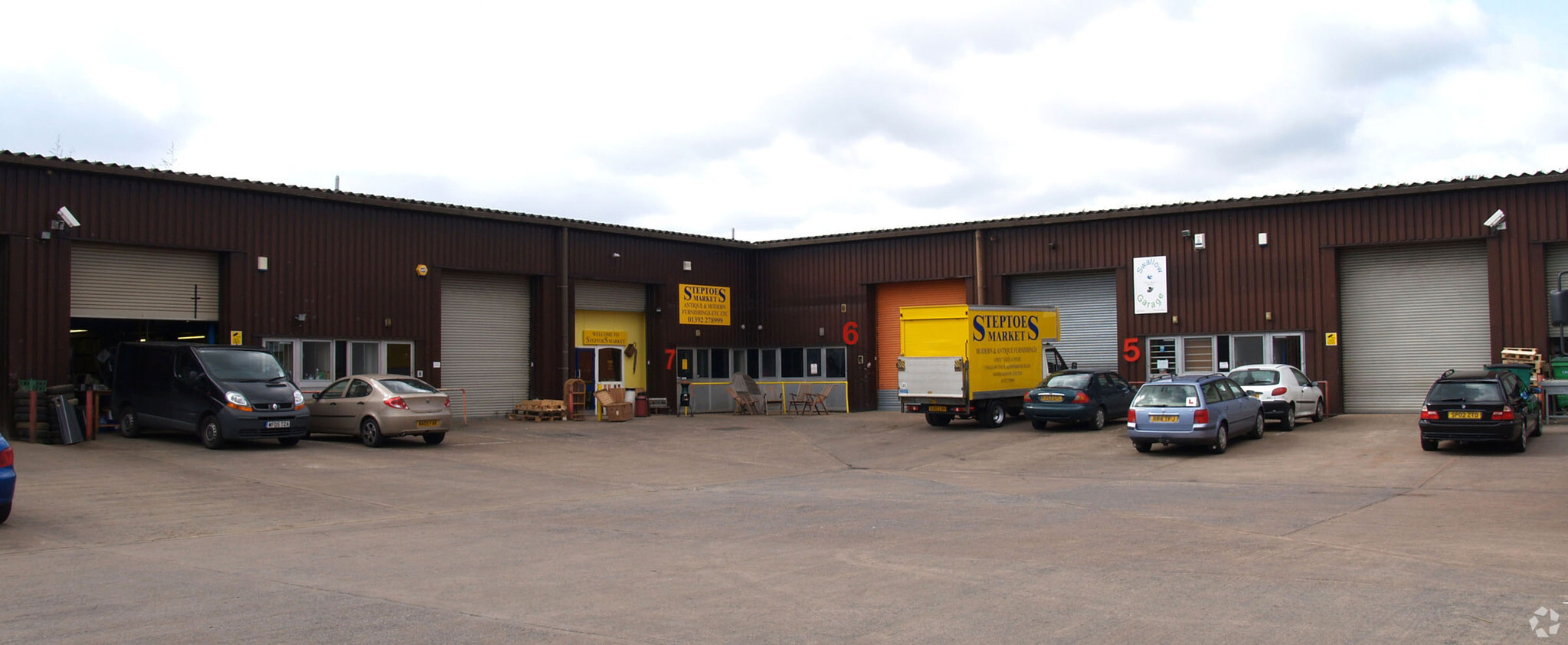Marsh Barton Trading Estate Alphin Brook Rd 1,253 - 3,800 SF of Industrial Space Available in Exeter EX2 8QF



HIGHLIGHTS
- Ample parking provisions
- Good mix of local business in the area
- Good connections to main roads
FEATURES
ALL AVAILABLE SPACES(2)
Display Rent as
- SPACE
- SIZE
- TERM
- RENT
- SPACE USE
- CONDITION
- AVAILABLE
The entire development comprises a terrace of similar units arranged in an ‘L’ shaped configuration, with a shared yard to the front which provides access, loading and turning. There is parking to each of the units, and Unit 4 has three car parking spaces allocated and use of the shared parking in the central yard. This mid-terrace unit is constructed of steel portal frames with an insulated corrugated roof incorporating translucent day lighting panels. The elevations are of profile steel, and there is a 4m high x 3.5m wide steel roller shutter door to the front, and a separate secure personnel entrance. The unit is mainly open plan with the exception of the WC which is located to the front left-hand side of the unit
- Use Class: B2
- Security System
- Professional Lease
- Steel roller shutter door
- Private Restrooms
- Automatic Blinds
- Arranged in an L shape configuration
- Secure personnel entrance
The entire development comprises a terrace of similar units arranged in an ‘L’ shaped configuration, with a shared yard to the front which provides access, loading and turning. There is parking to each of the units, and Unit 4 has three car parking spaces allocated and use of the shared parking in the central yard. This mid-terrace unit is constructed of steel portal frames with an insulated corrugated roof incorporating translucent day lighting panels. The elevations are of profile steel, and there is a 4m high x 3.5m wide steel roller shutter door to the front, and a separate secure personnel entrance. The unit is mainly open plan with the exception of the WC which is located to the front left-hand side of the unit
- Use Class: B2
- Security System
- Professional Lease
- Steel roller shutter door
- Private Restrooms
- Automatic Blinds
- Arranged in an L shape configuration
- Secure personnel entrance
| Space | Size | Term | Rent | Space Use | Condition | Available |
| Ground - 4 | 1,253 SF | Negotiable | £9.60 /SF/PA | Industrial | Partial Build-Out | Now |
| Ground - 7 | 2,547 SF | Negotiable | £9.60 /SF/PA | Industrial | Partial Build-Out | Under Offer |
Ground - 4
| Size |
| 1,253 SF |
| Term |
| Negotiable |
| Rent |
| £9.60 /SF/PA |
| Space Use |
| Industrial |
| Condition |
| Partial Build-Out |
| Available |
| Now |
Ground - 7
| Size |
| 2,547 SF |
| Term |
| Negotiable |
| Rent |
| £9.60 /SF/PA |
| Space Use |
| Industrial |
| Condition |
| Partial Build-Out |
| Available |
| Under Offer |
PROPERTY OVERVIEW
Marsh Barton Trading Estate is Exeter’s principal business location. The estate is convenient and central, being four kilometres south of the City Centre with good access to Junction 30 of the M5 motorway approximately six kilometres distant. Plymouth is 80 kilometres to the south via the A38 Devon Expressway.
WAREHOUSE FACILITY FACTS
SELECT TENANTS
- FLOOR
- TENANT NAME
- INDUSTRY
- GRND
- Co-cars
- -
- Unknown
- K M J Restorations
- Service type
- Unknown
- Kat UK
- Professional, Scientific, and Technical Services
- Unknown
- Mosaic Trader UK
- Manufacturing
- Unknown
- Panel-line Ltd
- Retailer
- Unknown
- Plumb Centre
- Wholesaler
- Unknown
- Swallow Garage
- Retailer
- Unknown
- Taxation Solutions
- Professional, Scientific, and Technical Services
- GRND
- UK Export Trade Ltd
- Waste Management and Remediation Services
- GRND
- Volkscraft Exeter
- Service type






