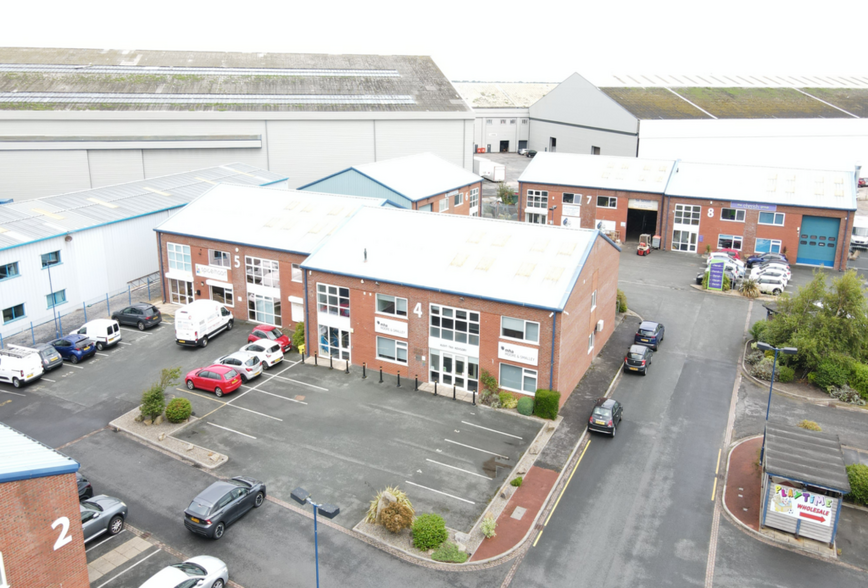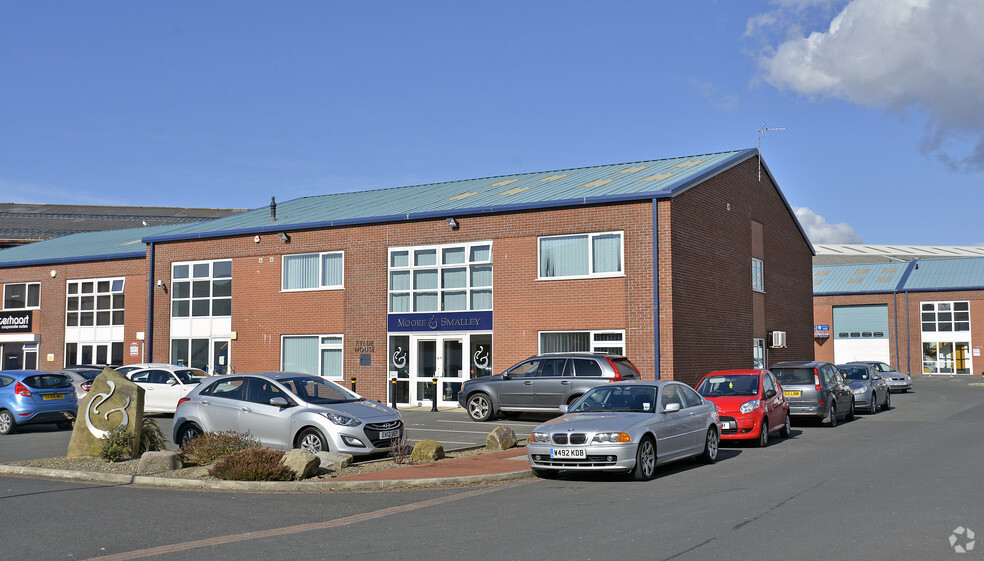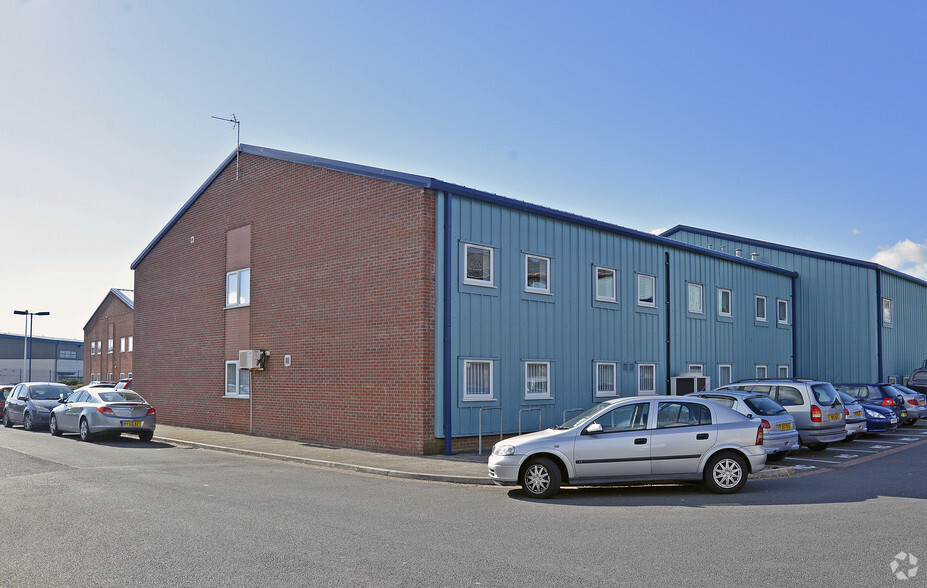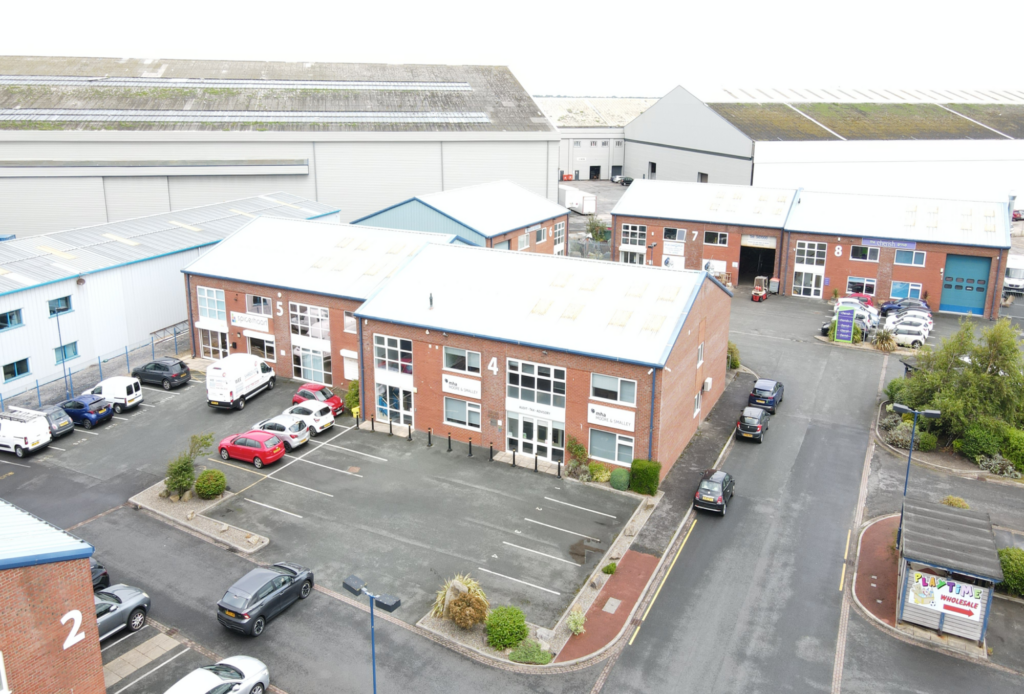Fylde House Amy Johnson Way 6,372 SF 100% Leased Office Building Blackpool FY4 3RS £450,000 (£70.62/SF)



INVESTMENT HIGHLIGHTS
- Located within Blackpool Business Park benefiting from an excellent range of amenities
- Externally there is a tarmacadam forecourt offering 10 designated parking spaces.
- Accessed from Squires Gate Lane which offers access to the wider north west Motorway network via the M55 motorway with Junction 4 being within ½ mile.
EXECUTIVE SUMMARY
TAXES & OPERATING EXPENSES (ACTUAL - 2024) Click Here to Access |
ANNUAL | ANNUAL PER SF |
|---|---|---|
| Taxes |
-

|
-

|
| Operating Expenses |
-

|
-

|
| Total Expenses |
$99,999

|
$9.99

|
PROPERTY FACTS
AMENITIES
- 24 Hour Access
- Kitchen
- EPC - B
- Demised WC facilities
- Perimeter Trunking
- Suspended Ceilings
- Air Conditioning
SPACE AVAILABILITY
- SPACE
- SIZE
- SPACE USE
- CONDITION
- AVAILABLE
The space compromises 3,186 sf of ground floor office accommodation with a further 3,186 to the first floor. Internally, the ground floor accommodation is arranged to provide an attractive reception with client facing areas and private meeting rooms, in addition to staff break out areas and post room. The first floor offers primarily open plan office accommodation, as well as meeting rooms, kitchen and some private offices. There are WC facilities provided at both ground and first floor level plus a shower at first floor level. Both floors benefit from suspended ceilings incorporating Cat II/LED lighting, air conditioning, perimeter trunking and are attractively carpeted and decorated throughout. Offers in the region of £650,000 for the long leasehold interest. Alternatively our clients may consider a letting of the premises on terms to be agreed.
The space compromises 3,186 sf of ground floor office accommodation with a further 3,186 to the first floor. Internally, the ground floor accommodation is arranged to provide an attractive reception with client facing areas and private meeting rooms, in addition to staff break out areas and post room. The first floor offers primarily open plan office accommodation, as well as meeting rooms, kitchen and some private offices. There are WC facilities provided at both ground and first floor level plus a shower at first floor level. Both floors benefit from suspended ceilings incorporating Cat II/LED lighting, air conditioning, perimeter trunking and are attractively carpeted and decorated throughout. Offers in the region of £650,000 for the long leasehold interest. Alternatively our clients may consider a letting of the premises on terms to be agreed.
| Space | Size | Space Use | Condition | Available |
| Ground | 3,186 SF | Office | Partial Build-Out | Now |
| 1st Floor | 3,186 SF | Office | Partial Build-Out | Now |
Ground
| Size |
| 3,186 SF |
| Space Use |
| Office |
| Condition |
| Partial Build-Out |
| Available |
| Now |
1st Floor
| Size |
| 3,186 SF |
| Space Use |
| Office |
| Condition |
| Partial Build-Out |
| Available |
| Now |






