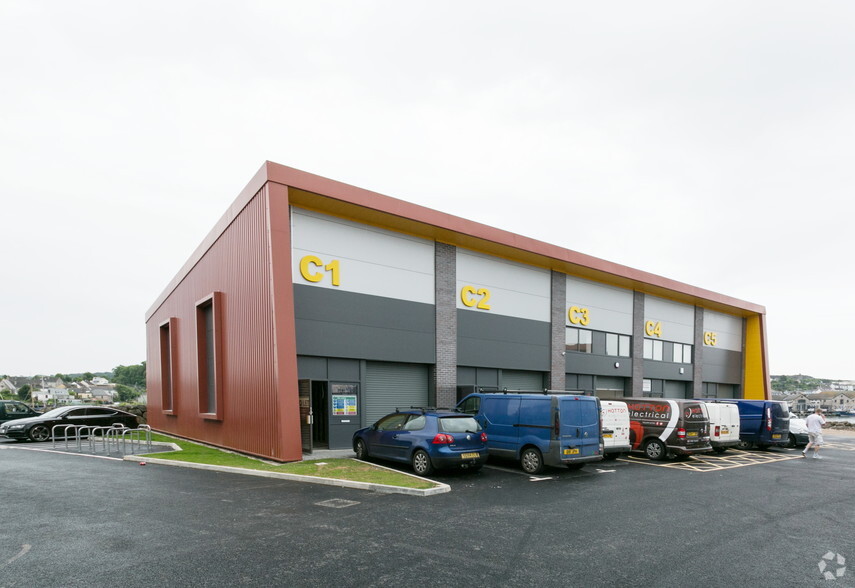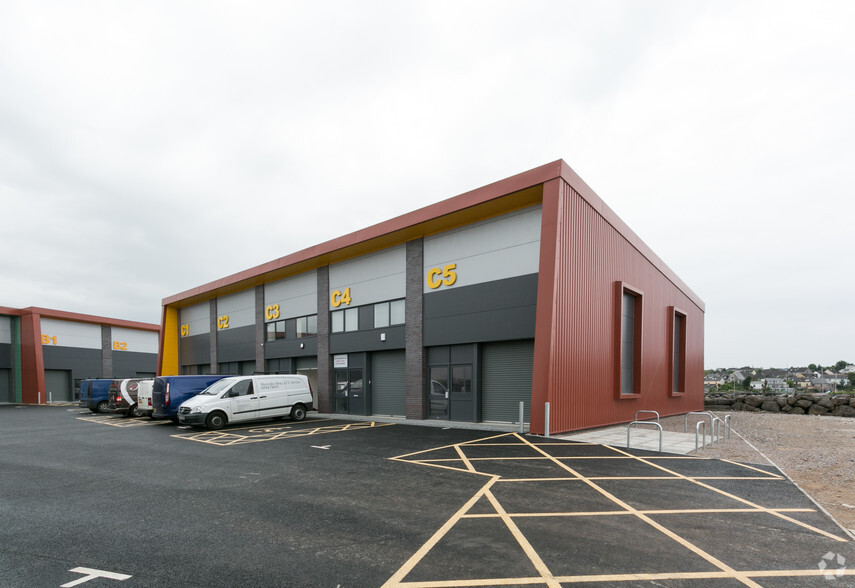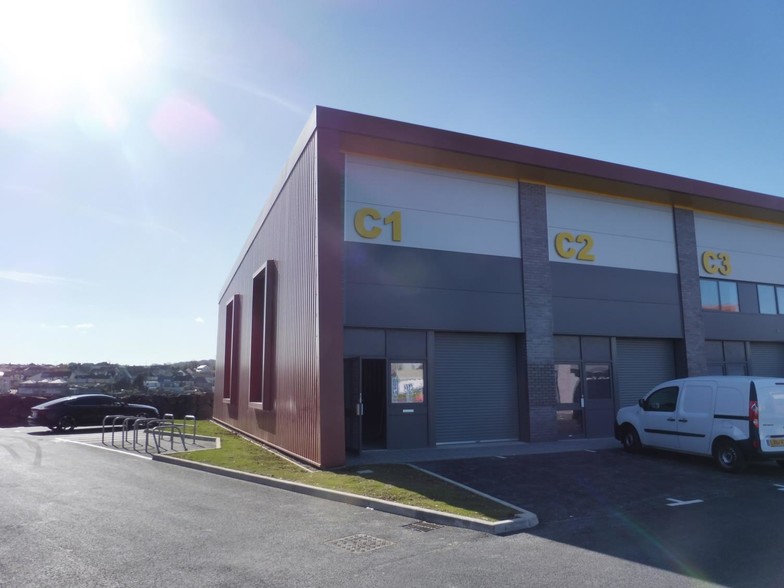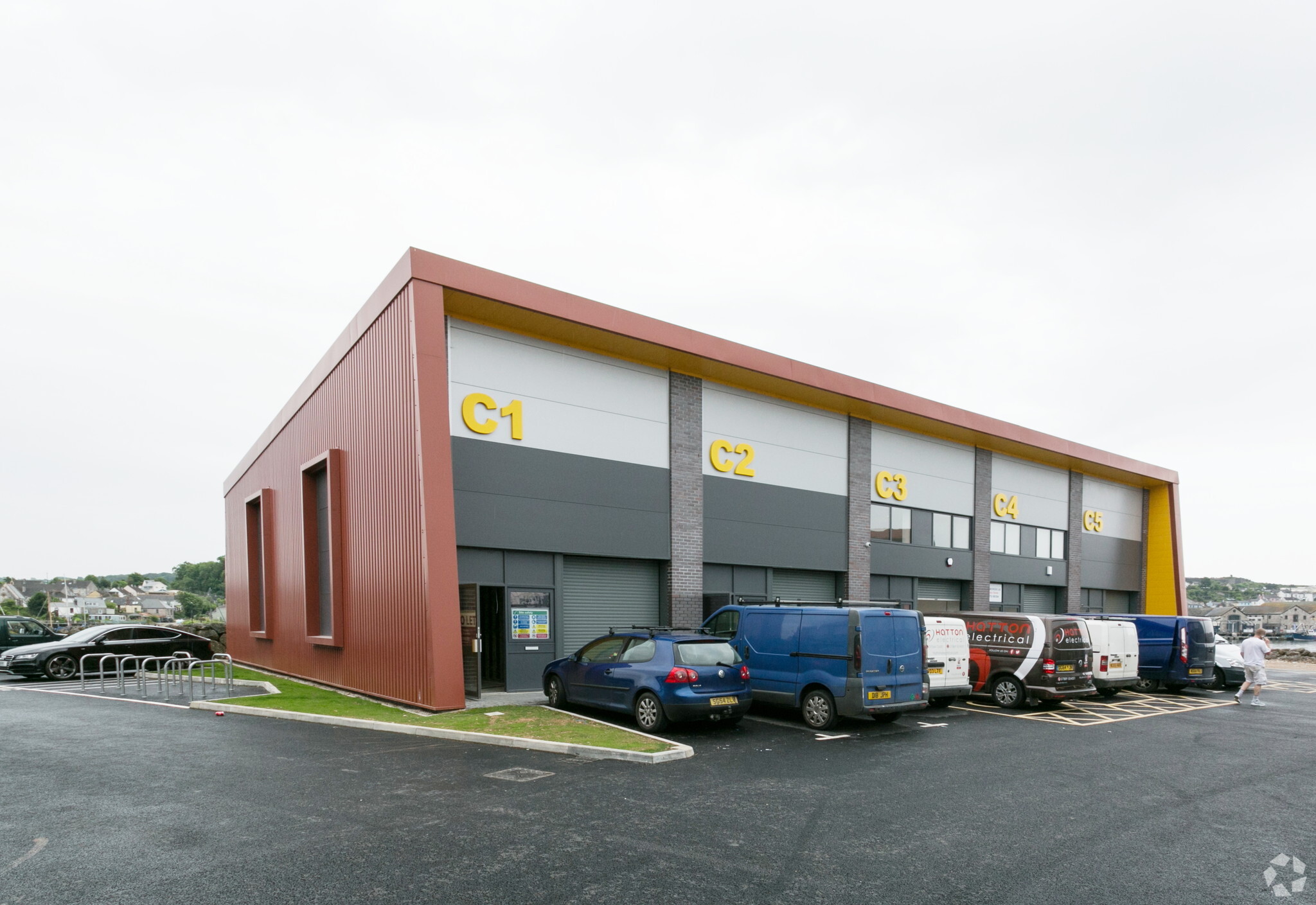Block C - Neptune Park Apollo Ct 899 - 1,856 SF of Office Space Available in Plymouth PL4 0SJ



HIGHLIGHTS
- Two storey, hybrid business units
- Mono pitch roof
- Steel frame construction
ALL AVAILABLE SPACES(2)
Display Rent as
- SPACE
- SIZE
- TERM
- RENT
- SPACE USE
- CONDITION
- AVAILABLE
The property comprises a two storey, hybrid (B1/B8/E) business unit, with close-quarter, water views. The building is of steel frame construction with a mono pitch roof and glazed front & rear elevations. The first floor is fitted out as three offices, plus staff welfare, with LED lighting and gas central heating. To the ground floor is a storage area. A roller shutter door (2.9m x 2.6m) provides loading access with glazed pedestrian doors. The property is available TO LET on conventional FR&I terms at an initial annual rent of £24,000 + VAT.
- Use Class: E
- Mostly Open Floor Plan Layout
- Central Heating System
- Automatic Blinds
- New flexible lease
- LED lighting and gas central heating
- Partially Built-Out as Standard Office
- Can be combined with additional space(s) for up to 1,856 SF of adjacent space
- Secure Storage
- Energy Performance Rating - C
- Staff welfare fitted out
The property comprises a two storey, hybrid (B1/B8/E) business unit, with close-quarter, water views. The building is of steel frame construction with a mono pitch roof and glazed front & rear elevations. The first floor is fitted out as three offices, plus staff welfare, with LED lighting and gas central heating. To the ground floor is a storage area. A roller shutter door (2.9m x 2.6m) provides loading access with glazed pedestrian doors. The property is available TO LET on conventional FR&I terms at an initial annual rent of £24,000 + VAT.
- Use Class: E
- Mostly Open Floor Plan Layout
- Central Heating System
- Automatic Blinds
- New flexible lease
- LED lighting and gas central heating
- Partially Built-Out as Standard Office
- Can be combined with additional space(s) for up to 1,856 SF of adjacent space
- Secure Storage
- Energy Performance Rating - C
- Staff welfare fitted out
| Space | Size | Term | Rent | Space Use | Condition | Available |
| Ground, Ste C2 | 957 SF | Negotiable | £12.93 /SF/PA | Office | Partial Build-Out | Now |
| 1st Floor, Ste C2 | 899 SF | Negotiable | £12.93 /SF/PA | Office | Partial Build-Out | Now |
Ground, Ste C2
| Size |
| 957 SF |
| Term |
| Negotiable |
| Rent |
| £12.93 /SF/PA |
| Space Use |
| Office |
| Condition |
| Partial Build-Out |
| Available |
| Now |
1st Floor, Ste C2
| Size |
| 899 SF |
| Term |
| Negotiable |
| Rent |
| £12.93 /SF/PA |
| Space Use |
| Office |
| Condition |
| Partial Build-Out |
| Available |
| Now |
PROPERTY OVERVIEW
Apollo court is the new place for business in Plymouth, located within 1.5 miles from the City Centre and 1 mile from the A38 Devon Expressway at Marsh Miills yet in a unique waterfront setting in the active commercial district of Cattedown. Block C comprises of steel constucted office properties on two stories.
- Storage Space








