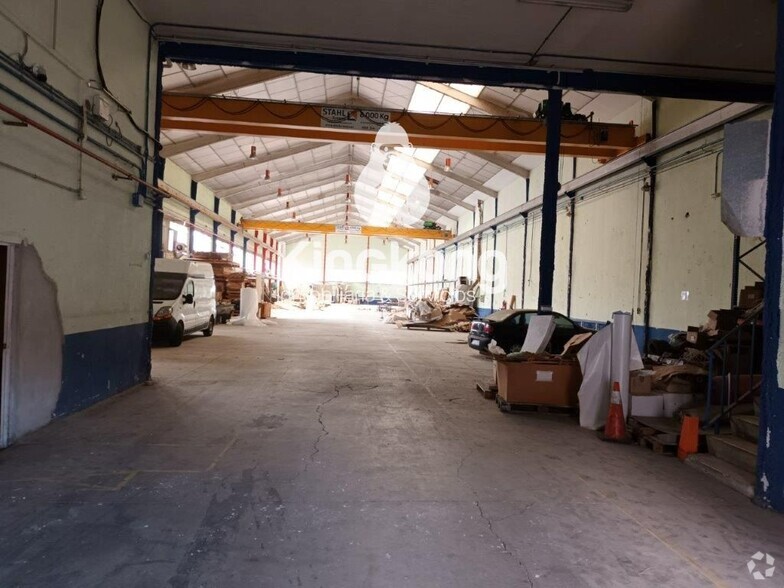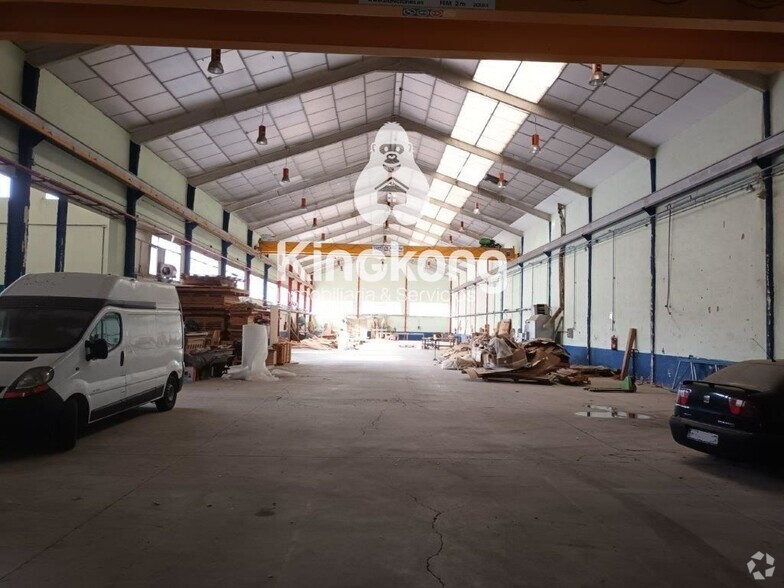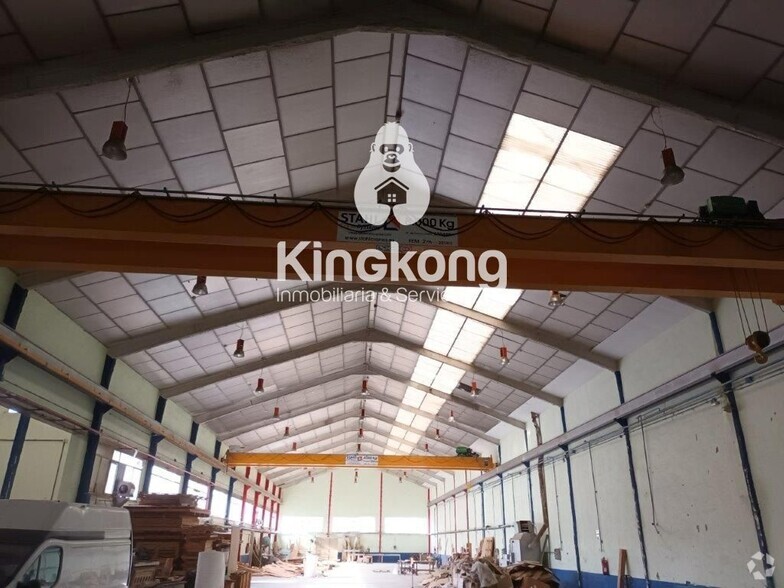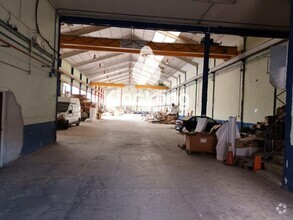
This feature is unavailable at the moment.
We apologize, but the feature you are trying to access is currently unavailable. We are aware of this issue and our team is working hard to resolve the matter.
Please check back in a few minutes. We apologize for the inconvenience.
- LoopNet Team
thank you

Your email has been sent!
Polígono industrial El Guijar
55,886 SF of Industrial Space Available in 28500 Arganda del Rey



Some information has been automatically translated.
Highlights
- Set of three industrial buildings with office
- Good communication
- Excellent facilities
all available space(1)
Display Rent as
- Space
- Size
- Term
- Rent
- Space Use
- Condition
- Available
- Lease rate does not include utilities, property expenses or building services
- Mostly Open Floor Plan Layout
| Space | Size | Term | Rent | Space Use | Condition | Available |
| Ground | 55,886 SF | Negotiable | £2.76 /SF/PA £0.23 /SF/MO £29.76 /m²/PA £2.48 /m²/MO £154,503 /PA £12,875 /MO | Industrial | Partial Build-Out | Now |
Ground
| Size |
| 55,886 SF |
| Term |
| Negotiable |
| Rent |
| £2.76 /SF/PA £0.23 /SF/MO £29.76 /m²/PA £2.48 /m²/MO £154,503 /PA £12,875 /MO |
| Space Use |
| Industrial |
| Condition |
| Partial Build-Out |
| Available |
| Now |
Ground
| Size | 55,886 SF |
| Term | Negotiable |
| Rent | £2.76 /SF/PA |
| Space Use | Industrial |
| Condition | Partial Build-Out |
| Available | Now |
- Lease rate does not include utilities, property expenses or building services
- Mostly Open Floor Plan Layout
Property Overview
Set of three independent industrial buildings. Two of them joined together and another terraced house with a total built area of 5,192 m2 and 5,060 m2 useful on a plot of 3,971 m2, in a well-connected industrial estate. The respective ground floors have a reception, offices, large open and sectioned work areas, changing rooms and several toilets (H/M) with showers. Three loading and unloading gates, one of them with a two-leaf opening, with a height for trailers. Three mezzanines distributed in offices, meeting rooms, kitchens and toilets (H/M). Basement floor dedicated to vehicle parking. Separate entrance to offices. Light, power, water and thermos. Fireproof with fire extinguishers, Bies and PCI. Facade structure and walls made of block and brick. Thermally insulated “alumisol” cover. Two overhead cranes weighing 8,000 kg each. Last activity: Warehousing and marketing. Available for rent with option to purchase. Ships 1 and 2: - Plot of 2,734 m2 with a floor of 30.00 m wide x 91.00 m long. - Ground floor of warehouse 1 has 1,384 m2. 17.30 m wide x 80.00 m long. - Ground floor of the warehouse with 359 m2, and 11.95 m wide x 30.00 m long. - Mezzanines of 354 m2. - Basement of 600 m2, 11.00 m wide x 55.00 m long. - Front and side patios of 250 m2. - Free height under a fence of 8.20 m. - Height to the summit of 10.60 m. - Front gate 1:5.00 m wide x 6.00 m high. - Front gate 2:5.00 m wide x 5.00 m high. - Access door to the patio measuring 3.00 m wide x 3.00 m high. - Access gate to the basement floor measuring 3.00 m wide x 3.00 m high. Ship 3 - Ground floor of 1,192 m2, 20.80 m wide x 40.00 m long. - Mezzanine of 177 m2, 10.77 m wide x 16.54 m long. - High floor of 185 m2, 10.77 m wide x 17.17 m long. - Basement of approximately 809 m2. - Front yard of 340 m2, 6.80 m wide x 50.00 m long. - Side patio of 140.44 m2, 5.82 m wide x 24.13 m long. - Height to the summit of 10.00 m. - Front gate measuring 5.00 m wide x 5.00 m high. - Access door to the patio measuring 5.00 m wide x 5.00 m high.
Warehouse FACILITY FACTS
Presented by

Polígono industrial El Guijar
Hmm, there seems to have been an error sending your message. Please try again.
Thanks! Your message was sent.


