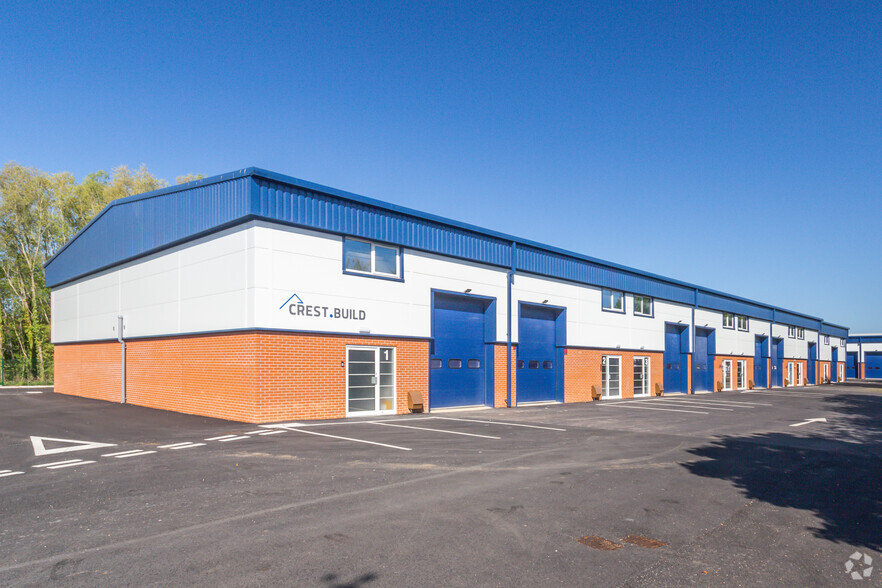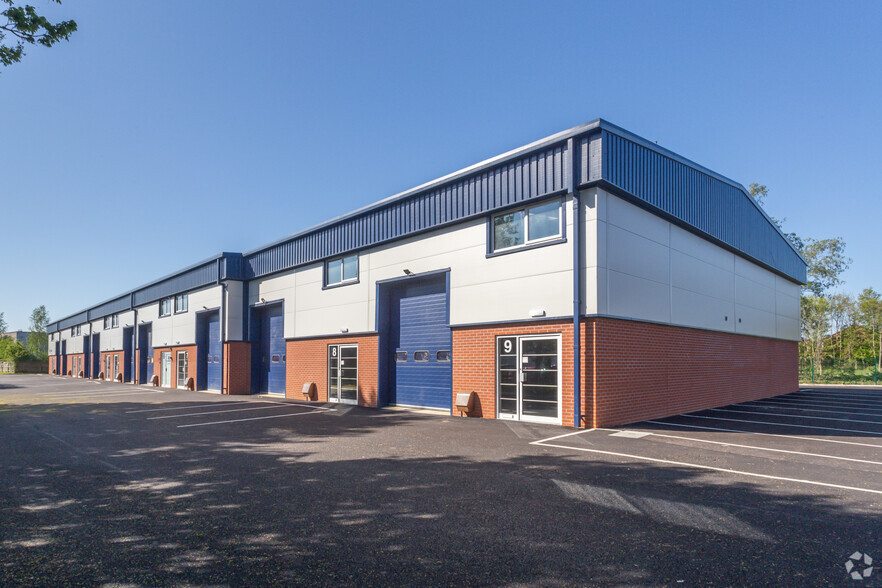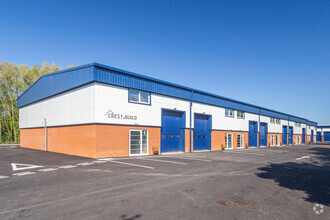
This feature is unavailable at the moment.
We apologize, but the feature you are trying to access is currently unavailable. We are aware of this issue and our team is working hard to resolve the matter.
Please check back in a few minutes. We apologize for the inconvenience.
- LoopNet Team
thank you

Your email has been sent!
Arkwright Rd
388 - 1,164 SF of Industrial Space Available in Bedford MK42 0LE


Features
all available spaces(2)
Display Rent as
- Space
- Size
- Term
- Rent
- Space Use
- Condition
- Available
Mid terrace light industrial/warehouse unit available to lease or buy. Built to a high standard with steel portal frame, low level brick fascias and quality cladding system to walls and roof. Benefits and features include 6m internal eaves height, 15KN/m2 ground floor loading capacity, sectional roller shutter loading door. The first floor is suitable as additional storage/production space or as offices (subject to necessary consents), allocated parking and wc and kitchen facilities. Services provided to the unit include 3 phase electricity, mains gas, water and telecoms.
- Use Class: B2
- Kitchen
- Energy Performance Rating - B
- Up & Over Loading Door
- Single & 3 Phase Electrics
- Can be combined with additional space(s) for up to 1,164 SF of adjacent space
- Private Restrooms
- Double Glazed Windows & Doors
- Fibre Optic Comms
- Allocated parking
Mid terrace light industrial/warehouse unit available to lease or buy. Built to a high standard with steel portal frame, low level brick fascias and quality cladding system to walls and roof. Benefits and features include 6m internal eaves height, 15KN/m2 ground floor loading capacity, sectional roller shutter loading door. The first floor is suitable as additional storage/production space or as offices (subject to necessary consents), allocated parking and wc and kitchen facilities. Services provided to the unit include 3 phase electricity, mains gas, water and telecoms.
- Use Class: B2
- Kitchen
- Energy Performance Rating - B
- Up & Over Loading Door
- Single & 3 Phase Electrics
- Can be combined with additional space(s) for up to 1,164 SF of adjacent space
- Private Restrooms
- Double Glazed Windows & Doors
- Fibre Optic Comms
- Allocated parking
| Space | Size | Term | Rent | Space Use | Condition | Available |
| Ground - 5 | 776 SF | Negotiable | £13.53 /SF/PA £1.13 /SF/MO £145.64 /m²/PA £12.14 /m²/MO £10,499 /PA £874.94 /MO | Industrial | Partial Build-Out | Now |
| Mezzanine - 5 | 388 SF | Negotiable | £13.53 /SF/PA £1.13 /SF/MO £145.64 /m²/PA £12.14 /m²/MO £5,250 /PA £437.47 /MO | Industrial | Partial Build-Out | Now |
Ground - 5
| Size |
| 776 SF |
| Term |
| Negotiable |
| Rent |
| £13.53 /SF/PA £1.13 /SF/MO £145.64 /m²/PA £12.14 /m²/MO £10,499 /PA £874.94 /MO |
| Space Use |
| Industrial |
| Condition |
| Partial Build-Out |
| Available |
| Now |
Mezzanine - 5
| Size |
| 388 SF |
| Term |
| Negotiable |
| Rent |
| £13.53 /SF/PA £1.13 /SF/MO £145.64 /m²/PA £12.14 /m²/MO £5,250 /PA £437.47 /MO |
| Space Use |
| Industrial |
| Condition |
| Partial Build-Out |
| Available |
| Now |
Ground - 5
| Size | 776 SF |
| Term | Negotiable |
| Rent | £13.53 /SF/PA |
| Space Use | Industrial |
| Condition | Partial Build-Out |
| Available | Now |
Mid terrace light industrial/warehouse unit available to lease or buy. Built to a high standard with steel portal frame, low level brick fascias and quality cladding system to walls and roof. Benefits and features include 6m internal eaves height, 15KN/m2 ground floor loading capacity, sectional roller shutter loading door. The first floor is suitable as additional storage/production space or as offices (subject to necessary consents), allocated parking and wc and kitchen facilities. Services provided to the unit include 3 phase electricity, mains gas, water and telecoms.
- Use Class: B2
- Can be combined with additional space(s) for up to 1,164 SF of adjacent space
- Kitchen
- Private Restrooms
- Energy Performance Rating - B
- Double Glazed Windows & Doors
- Up & Over Loading Door
- Fibre Optic Comms
- Single & 3 Phase Electrics
- Allocated parking
Mezzanine - 5
| Size | 388 SF |
| Term | Negotiable |
| Rent | £13.53 /SF/PA |
| Space Use | Industrial |
| Condition | Partial Build-Out |
| Available | Now |
Mid terrace light industrial/warehouse unit available to lease or buy. Built to a high standard with steel portal frame, low level brick fascias and quality cladding system to walls and roof. Benefits and features include 6m internal eaves height, 15KN/m2 ground floor loading capacity, sectional roller shutter loading door. The first floor is suitable as additional storage/production space or as offices (subject to necessary consents), allocated parking and wc and kitchen facilities. Services provided to the unit include 3 phase electricity, mains gas, water and telecoms.
- Use Class: B2
- Can be combined with additional space(s) for up to 1,164 SF of adjacent space
- Kitchen
- Private Restrooms
- Energy Performance Rating - B
- Double Glazed Windows & Doors
- Up & Over Loading Door
- Fibre Optic Comms
- Single & 3 Phase Electrics
- Allocated parking
Property Overview
Glenmore Business Park is a recently built development of 23 units in a landscaped setting within an established commercial area. The estate is fully fenced and security gated and located close to two junctions of the A421 Bedford bypass on one of Bedford's main industrial estates.
Warehouse FACILITY FACTS
Presented by

Arkwright Rd
Hmm, there seems to have been an error sending your message. Please try again.
Thanks! Your message was sent.






