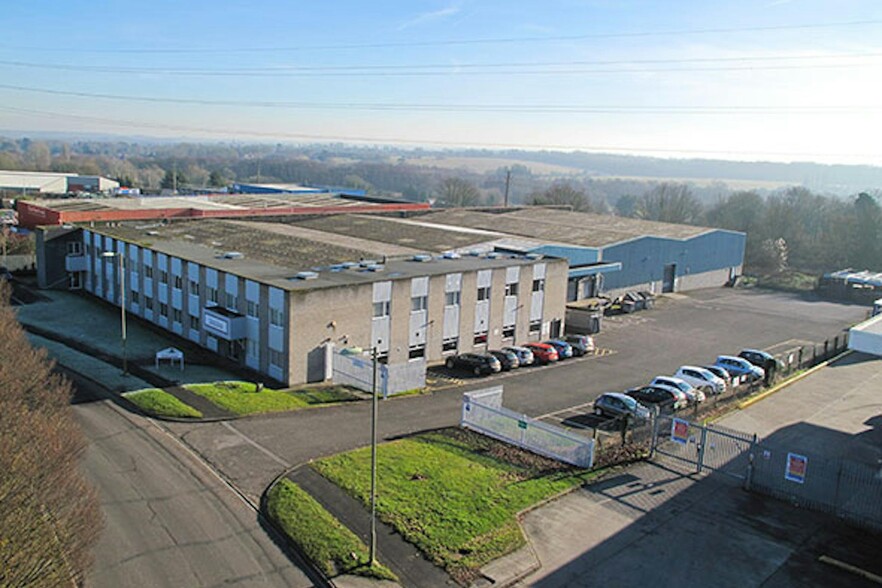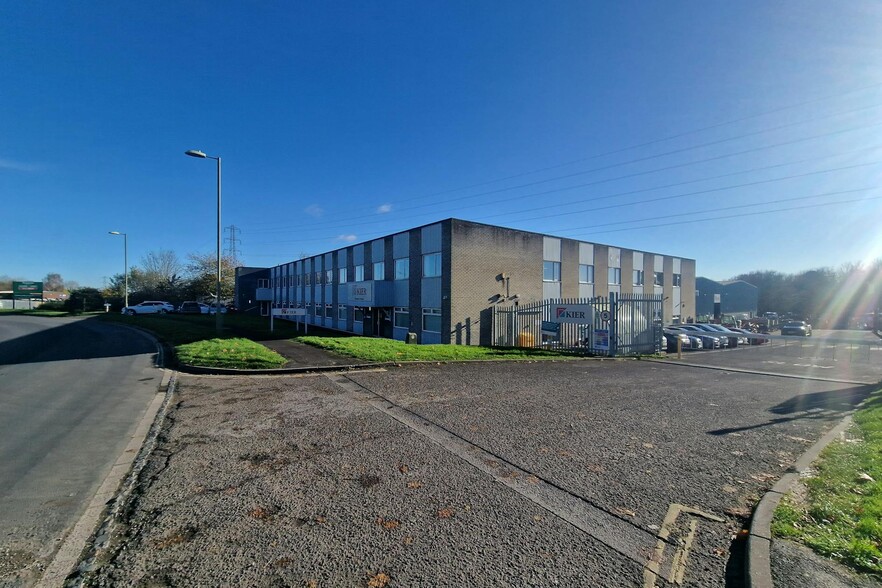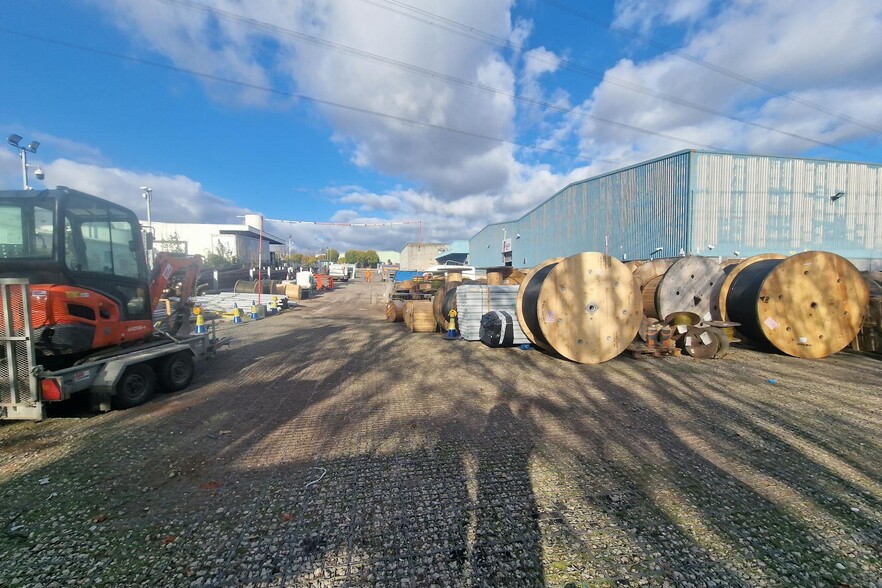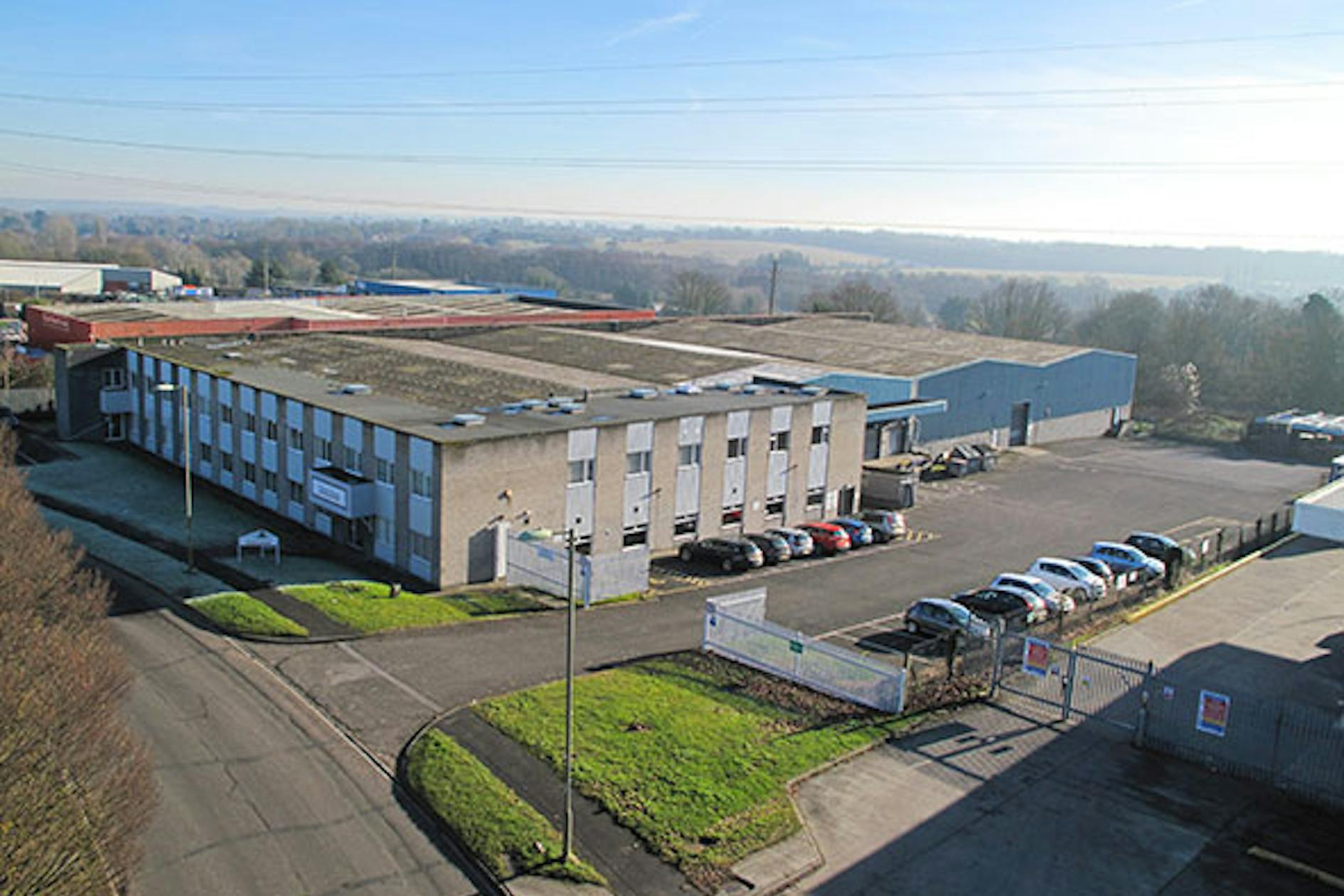Western House Armstrong Rd 44,654 SF of Space Available in Basingstoke RG24 0QE



HIGHLIGHTS
- Located within popular Danehill Insutrial Estate
- Great road access via M3 and M4
- Plentiful parking space
FEATURES
ALL AVAILABLE SPACE(1)
Display Rent as
- SPACE
- SIZE
- TERM
- RENT
- SPACE USE
- CONDITION
- AVAILABLE
The 6 spaces in this building must be leased together, for a total size of 44,654 SF (Contiguous Area):
The premises comprise a self-contained building set out with offices to the front on both ground and first floors, and two warehouse bays set out on different levels. The warehouse is of steel portal frame construction with a shallow pitched roof. The front bay has the benefit of dock level loading doors as well as a ramped access and the rear bay has a level loading door. Eaves Height Bay 1, 6.5m and Bay 2, 6m.
- Use Class: E
- Mostly Open Floor Plan Layout
- 1 Level Access Door
- Dock level loading
- Secure fenced site
- Hardstanding area to rear
- Automatic Blinds
- Partially Built-Out as Standard Office
- Fits 7 - 23 People
- Energy Performance Rating - C
- One level loading door (3.86m w x 4.33m h)
- Large yard to the side
- Use Class: B8
- Fits 6 - 19 People
| Space | Size | Term | Rent | Space Use | Condition | Available |
| Ground - Ste Front Office, Ground - Undercroft, Ground - Warehouse Bay 1, Ground - Warehouse Bay 2, 1st Floor - Ste Front Office, 1st Floor - Ste Side Office | 44,654 SF | Negotiable | £7.84 /SF/PA | Industrial | Partial Build-Out | Now |
Ground - Ste Front Office, Ground - Undercroft, Ground - Warehouse Bay 1, Ground - Warehouse Bay 2, 1st Floor - Ste Front Office, 1st Floor - Ste Side Office
The 6 spaces in this building must be leased together, for a total size of 44,654 SF (Contiguous Area):
| Size |
|
Ground - Ste Front Office - 2,782 SF
Ground - Undercroft - 2,415 SF
Ground - Warehouse Bay 1 - 17,178 SF
Ground - Warehouse Bay 2 - 17,164 SF
1st Floor - Ste Front Office - 2,782 SF
1st Floor - Ste Side Office - 2,333 SF
|
| Term |
| Negotiable |
| Rent |
| £7.84 /SF/PA |
| Space Use |
| Industrial |
| Condition |
| Partial Build-Out |
| Available |
| Now |
PROPERTY OVERVIEW
Western House occupies a 2.2 acre site, prominently situated on Armstrong Road on the Daneshill Industrial Estate. It is approximately 1¼ miles to the north east of Basingstoke town centre. Daneshill enjoys fast road communications to and from the M3 at Junction 6, there is also easy access to the M4 and Reading via the A33.








